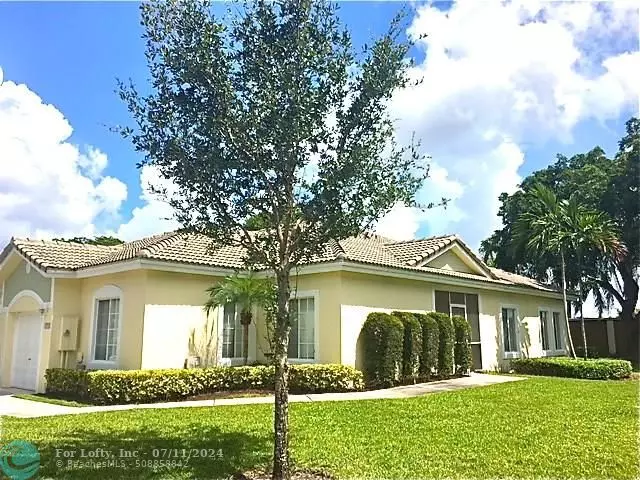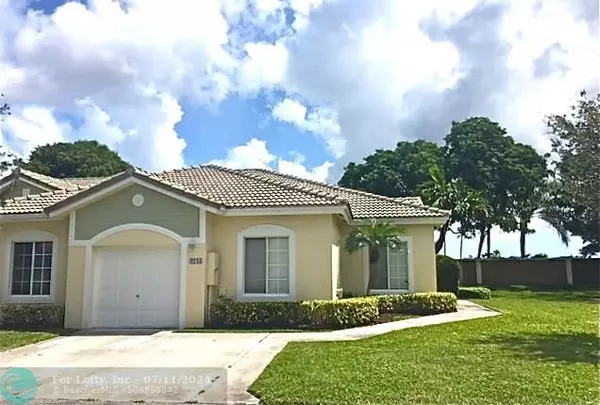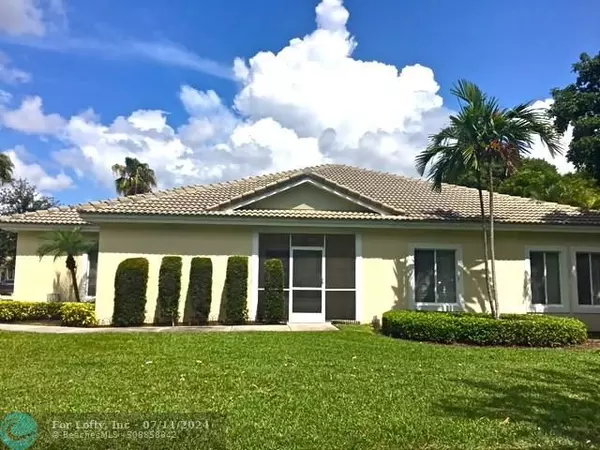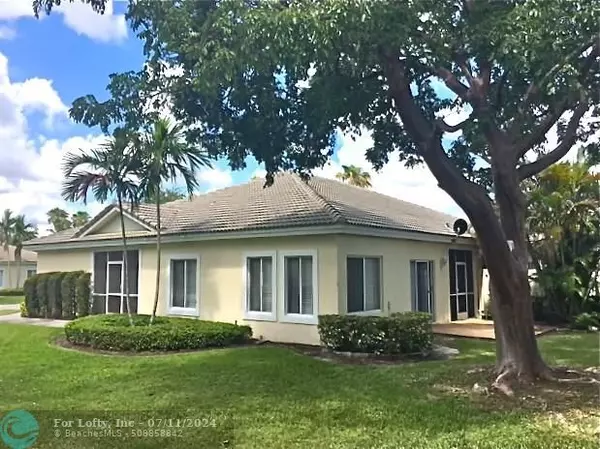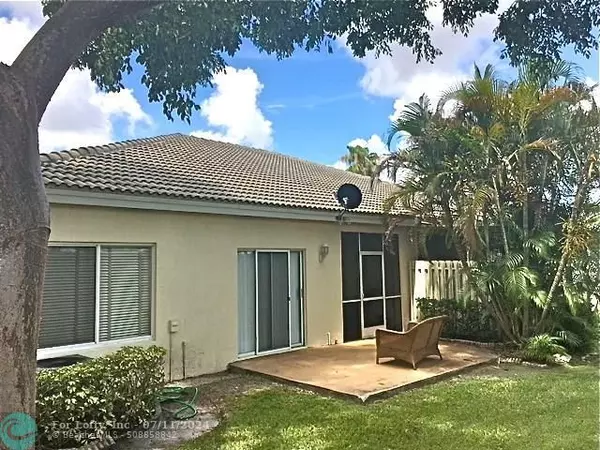$265,000
$270,000
1.9%For more information regarding the value of a property, please contact us for a free consultation.
4243 SW 10TH CT #4243 Deerfield Beach, FL 33442
3 Beds
2 Baths
1,495 SqFt
Key Details
Sold Price $265,000
Property Type Townhouse
Sub Type Villa
Listing Status Sold
Purchase Type For Sale
Square Footage 1,495 sqft
Price per Sqft $177
Subdivision Waterways/Harbor Bay
MLS Listing ID F10075066
Sold Date 08/10/17
Style Villa Fee Simple
Bedrooms 3
Full Baths 2
Construction Status New Construction
HOA Fees $367/mo
HOA Y/N Yes
Year Built 1997
Annual Tax Amount $4,177
Tax Year 2016
Property Description
BEAUTIFUL, UPDATED CORNER UNIT IN THE WATERWAYS WITH EXTRA LARGE YARD! NEUTRAL COLORS THROUGHOUT. OPEN AND SPACIOUS FLOOR PLAN, WITH PLENTY OF WINDOWS FOR BRIGHT, NATURAL LIGHT. GRANITE COUNTERTOPS IN KITCHEN AND BATHROOMS, TILE FLOORS IN MAIN LIVING AREAS. SCREENED IN PATIO OFF MASTER BEDROOM, OPEN PATIO OFF MAIN LIVING AREA. FULL SIZED W/D IN UNIT. 24 HOUR MANNED GATE, 2 LARGE SWIMMING POOLS, TENNIS, RECREATION AREAS, CHILDS PLAY AREAS. THIS VILLA ALSO OFFERED FOR ANNUAL RENTAL MLS F100750067
Location
State FL
County Broward County
Area N Broward Dixie Hwy To Turnpike (3411-3432;3531)
Building/Complex Name WATERWAYS/HARBOR BAY
Rooms
Bedroom Description Entry Level
Interior
Interior Features First Floor Entry
Heating Central Heat, Electric Heat
Cooling Ceiling Fans, Central Cooling
Flooring Laminate, Tile Floors
Equipment Automatic Garage Door Opener, Dishwasher, Disposal, Dryer, Microwave, Refrigerator, Washer
Exterior
Exterior Feature Open Porch, Screened Porch
Parking Features Attached
Garage Spaces 1.0
Amenities Available Basketball Courts, Bbq/Picnic Area, Clubhouse-Clubroom, Fitness Center, Kitchen Facilities, Child Play Area, Pool, Tennis
Water Access N
Private Pool No
Building
Unit Features Garden View
Foundation Concrete Block Construction
Unit Floor 1
Construction Status New Construction
Schools
Elementary Schools Quiet Waters
Middle Schools Lyons Creek
High Schools Monarch
Others
Pets Allowed Yes
HOA Fee Include 367
Senior Community No HOPA
Restrictions Ok To Lease,No Trucks/Rv'S
Security Features Guard At Site,Security Patrol
Acceptable Financing Conventional, FHA, Will Rent
Membership Fee Required No
Listing Terms Conventional, FHA, Will Rent
Special Listing Condition As Is
Pets Allowed Restrictions Or Possible Restrictions
Read Less
Want to know what your home might be worth? Contact us for a FREE valuation!

Our team is ready to help you sell your home for the highest possible price ASAP

Bought with Prime Realty Services
