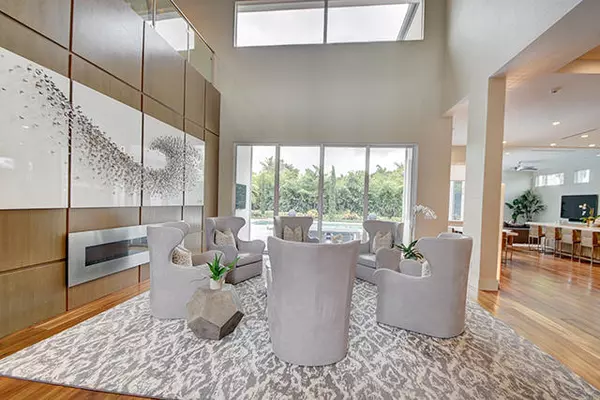Bought with Sutter & Nugent LLC
$2,678,500
$3,250,000
17.6%For more information regarding the value of a property, please contact us for a free consultation.
7415 Fenwick PL Boca Raton, FL 33496
6 Beds
8.1 Baths
7,537 SqFt
Key Details
Sold Price $2,678,500
Property Type Single Family Home
Sub Type Single Family Detached
Listing Status Sold
Purchase Type For Sale
Square Footage 7,537 sqft
Price per Sqft $355
Subdivision St Andrews Country Club
MLS Listing ID RX-10348993
Sold Date 04/02/18
Bedrooms 6
Full Baths 8
Half Baths 1
Construction Status New Construction
Membership Fee $135,000
HOA Fees $609/mo
HOA Y/N Yes
Year Built 2016
Annual Tax Amount $6,852
Tax Year 2016
Property Description
Newly Constructed (2016)in St. Andrews Country Club. This ultra-Contemporary SMART home is exceptional! Hurricane impact glass, full-house generator, elevator, natural gas line, 4-car garage, SONOS sound system, steel & glass staircase, wide-plank wood floors, fabulous finishes & more. Living room with modern fireplace, dining room with 1,000 capacity wine closet, bar with a stunning onyx countertop, large office. Expansive kitchen, open to family room & breakfast area, has large marble island, Miele gas range & ovens, Sub-Zero side by side refrigerator & freezer, Wolf microwave & 2 Viking dishwashers. Master suite on ground floor with his & her baths plus huge closets. Loft, terrace, & 4 guest bdrms upstairs. Heated pool, phantom screens, lush landscaping & lots of privacy.
Location
State FL
County Palm Beach
Community St Andrews Country Club
Area 4650
Zoning RT
Rooms
Other Rooms Den/Office, Family, Media
Master Bath 2 Master Baths, Mstr Bdrm - Ground
Interior
Interior Features Fireplace(s), Volume Ceiling, Walk-in Closet
Heating Central, Electric
Cooling Central, Electric
Flooring Wood Floor
Furnishings Unfurnished
Exterior
Exterior Feature Built-in Grill, Open Balcony, Screened Patio, Summer Kitchen
Garage Spaces 4.0
Utilities Available Cable, Electric, Gas Natural, Public Sewer, Public Water
Amenities Available Basketball, Clubhouse, Fitness Center, Game Room, Tennis
Waterfront Description Lake
Exposure South
Private Pool Yes
Building
Lot Description 1/4 to 1/2 Acre
Story 2.00
Foundation CBS
Construction Status New Construction
Schools
Elementary Schools Calusa Elementary School
Middle Schools Omni Middle School
High Schools Spanish River Community High School
Others
Pets Allowed Yes
HOA Fee Include Cable,Common Areas,Security,Sewer,Trash Removal
Senior Community No Hopa
Restrictions Commercial Vehicles Prohibited,Lease OK w/Restrict
Security Features Burglar Alarm,Gate - Manned,Security Patrol
Acceptable Financing Cash
Horse Property No
Membership Fee Required Yes
Listing Terms Cash
Financing Cash
Pets Allowed Up to 2 Pets
Read Less
Want to know what your home might be worth? Contact us for a FREE valuation!

Our team is ready to help you sell your home for the highest possible price ASAP




