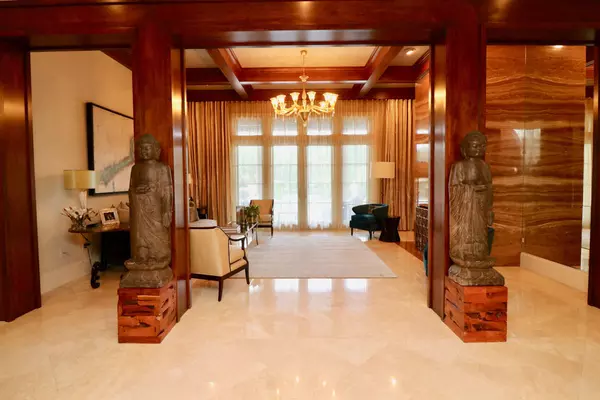Bought with Exceptional Properties
$2,500,000
$2,975,000
16.0%For more information regarding the value of a property, please contact us for a free consultation.
512 Bald Eagle DR Jupiter, FL 33477
5 Beds
5.2 Baths
5,785 SqFt
Key Details
Sold Price $2,500,000
Property Type Single Family Home
Sub Type Single Family Detached
Listing Status Sold
Purchase Type For Sale
Square Footage 5,785 sqft
Price per Sqft $432
Subdivision Trump National Golf Club, Formerly Known As Ritz Carlton Golf Club & Spa Pod B
MLS Listing ID RX-10343898
Sold Date 03/20/18
Style Mediterranean
Bedrooms 5
Full Baths 5
Half Baths 2
Construction Status Resale
HOA Fees $1,571/mo
HOA Y/N Yes
Year Built 2006
Annual Tax Amount $35,367
Tax Year 2016
Lot Size 0.365 Acres
Property Description
In the privacy of Trump National Golf Club, Jupiter you will find this immaculate estate home with every luxurious detail executed to the highest quality. Each of the 5 bedrooms, 5 1/2 bathrooms, and cabana bath has been completely furnished and professionally decorated by award winning interior designer Marc-Michaels. The main floor features stone and marble floorings that elegantly transition between spaces. The formal living room focuses on the grand fireplace of Honey Onyx that is truly a statement piece. The great room features an impressive stacked stone wall and is open to the dining room and kitchen, offering ample room for entertaining guests. The kitchen was carefully thought out to be functional and inspire you inner chef. The large island offers preparation space while keeping
Location
State FL
County Palm Beach
Community Trump National Golf Club, Jupiter
Area 5210
Zoning R1(cit
Rooms
Other Rooms Great, Pool Bath, Laundry-Inside, Cabana Bath
Master Bath Separate Shower, Mstr Bdrm - Sitting, Mstr Bdrm - Ground, Bidet, Dual Sinks
Interior
Interior Features Fireplace(s), Decorative Fireplace, Entry Lvl Lvng Area, Custom Mirror, Closet Cabinets, French Door, Roman Tub, Walk-in Closet
Heating Central
Cooling Central
Flooring Wood Floor, Other, Marble, Carpet
Furnishings Furnished
Exterior
Exterior Feature Built-in Grill, Custom Lighting, Summer Kitchen, Covered Patio, Cabana, Auto Sprinkler, Covered Balcony, Fence
Parking Features Garage - Attached, Driveway, Garage - Detached
Garage Spaces 4.0
Pool Inground, Spa, Gunite
Utilities Available Public Water, Public Sewer, Gas Natural, Cable
Amenities Available Golf Course, Sidewalks, Bike - Jog
Waterfront Description None
View Garden
Roof Type Barrel
Exposure East
Private Pool Yes
Building
Lot Description 1/4 to 1/2 Acre
Story 2.00
Foundation CBS
Construction Status Resale
Others
Pets Allowed Yes
HOA Fee Include Common Areas,Security,Trash Removal,Pool Service,Common R.E. Tax,Lawn Care
Senior Community No Hopa
Restrictions Other
Security Features Gate - Unmanned,Burglar Alarm,Gate - Manned
Acceptable Financing Cash, Conventional
Horse Property No
Membership Fee Required No
Listing Terms Cash, Conventional
Financing Cash,Conventional
Read Less
Want to know what your home might be worth? Contact us for a FREE valuation!

Our team is ready to help you sell your home for the highest possible price ASAP




