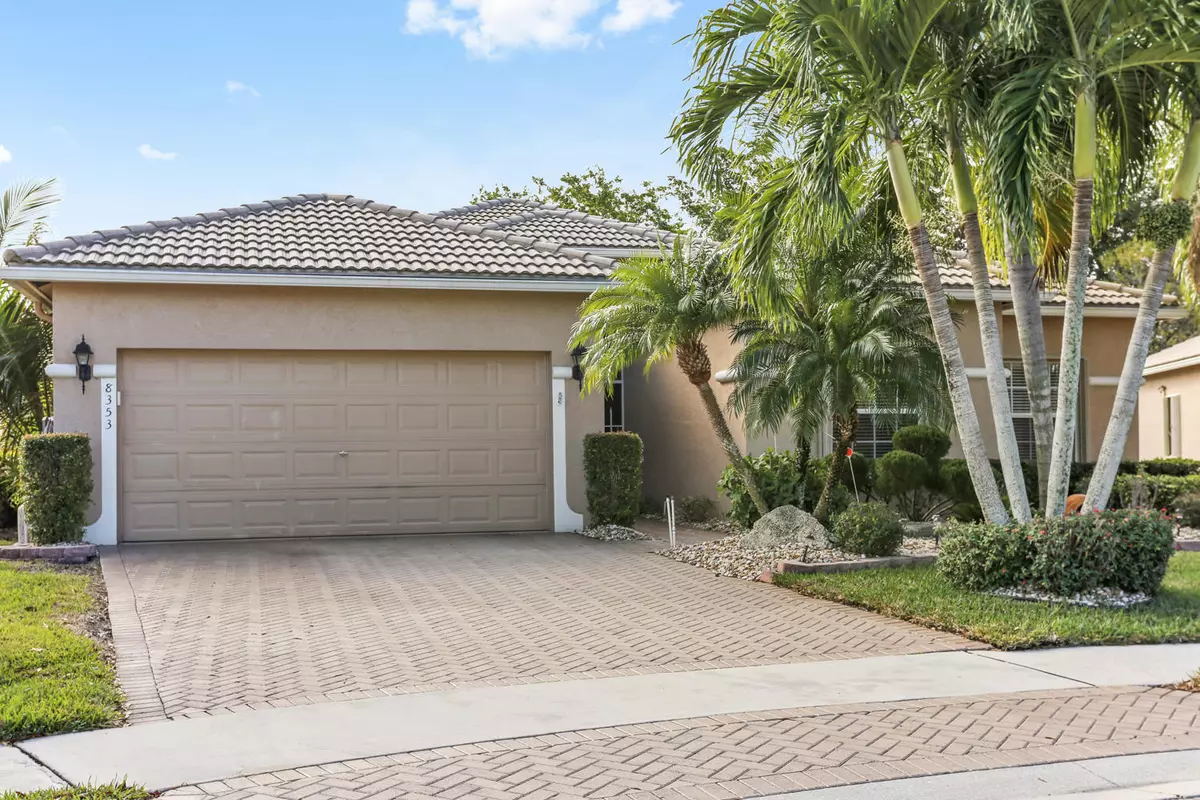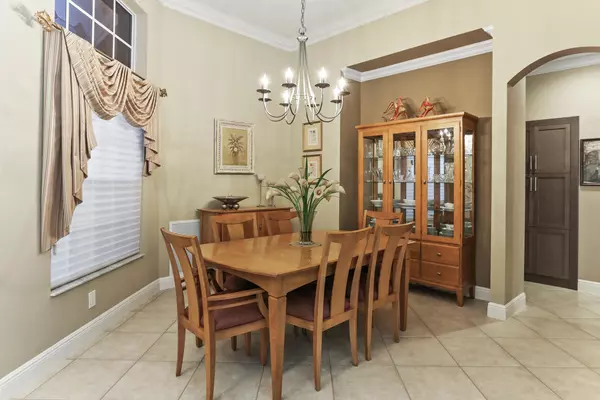Bought with Real Estate Sales Force
$395,000
$399,990
1.2%For more information regarding the value of a property, please contact us for a free consultation.
8353 Grand Messina CIR Boynton Beach, FL 33472
4 Beds
2.1 Baths
2,231 SqFt
Key Details
Sold Price $395,000
Property Type Single Family Home
Sub Type Single Family Detached
Listing Status Sold
Purchase Type For Sale
Square Footage 2,231 sqft
Price per Sqft $177
Subdivision Venetian Isles
MLS Listing ID RX-10401590
Sold Date 04/16/18
Style Ranch
Bedrooms 4
Full Baths 2
Half Baths 1
Construction Status Resale
HOA Fees $378/mo
HOA Y/N Yes
Year Built 2001
Annual Tax Amount $364
Tax Year 2017
Lot Size 0.264 Acres
Property Description
''One of a kind home'' ''One of a kind lot''''One of a kind Pool'' in a ''One of a kind private Island Paradise Settings''!''DROP DEAD'' gorgeous 1 year old ''GREIGE'' kitchen w/all Wood cabinets (soft close), premium pot drawers, Slider spice pullout racks, pull outs,under lighting on cabinets, Slide out trash and recycle bin, Induction oven cook top,Wall Oven, Convection microwave, stainless steel appliances, Under mount sink, custom pantry and state of the art Quartz countertop w/glass tile back splash. Crown molding in every room, custom baseboard thruout. Glass insert in front door Hunter Douglas window treatments, Added hi hats, Brand new elegant master bath w/Frameless shower doors, other extras include Accordion shutters, All neutral tiled thru out, 1/4 lot, outdoor shower
Location
State FL
County Palm Beach
Community Venetian Isles
Area 4710
Zoning RT
Rooms
Other Rooms Den/Office, Family
Master Bath Separate Shower, Separate Tub
Interior
Interior Features Built-in Shelves, Ctdrl/Vault Ceilings, Entry Lvl Lvng Area, Foyer, Pantry, Roman Tub, Split Bedroom, Walk-in Closet
Heating Central, Electric
Cooling Central, Electric
Flooring Ceramic Tile
Furnishings Furniture Negotiable,Unfurnished
Exterior
Exterior Feature Auto Sprinkler, Covered Patio, Custom Lighting, Outdoor Shower, Screened Patio, Shutters
Parking Features Driveway, Garage - Attached
Garage Spaces 2.0
Pool Inground, Screened, Solar Heat
Utilities Available Cable, Electric Service Available, Public Water
Amenities Available Bike - Jog, Billiards, Clubhouse, Community Room, Fitness Center, Game Room, Library, Lobby, Manager on Site, Pool, Sauna, Shuffleboard, Spa-Hot Tub, Tennis, Whirlpool
Waterfront Description Lake
View Garden, Lake, Pool
Roof Type S-Tile
Exposure Northwest
Private Pool Yes
Building
Lot Description 1/4 to 1/2 Acre
Story 1.00
Foundation CBS
Construction Status Resale
Others
Pets Allowed Yes
HOA Fee Include Cable,Common Areas,Common R.E. Tax,Lawn Care,Manager,Recrtnal Facility,Reserve Funds,Security,Trash Removal
Senior Community Verified
Restrictions Pet Restrictions
Security Features Gate - Manned,Security Sys-Owned
Acceptable Financing Cash, Conventional
Horse Property No
Membership Fee Required No
Listing Terms Cash, Conventional
Financing Cash,Conventional
Pets Allowed Up to 2 Pets
Read Less
Want to know what your home might be worth? Contact us for a FREE valuation!

Our team is ready to help you sell your home for the highest possible price ASAP




