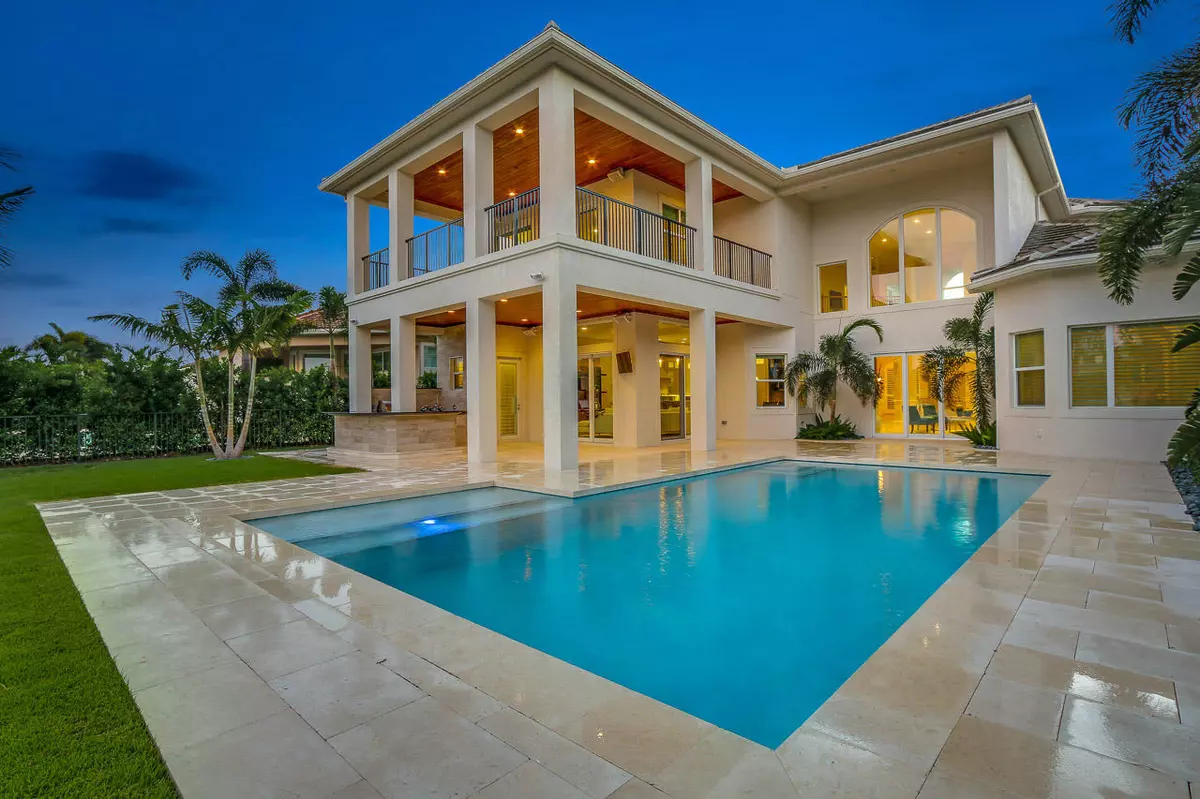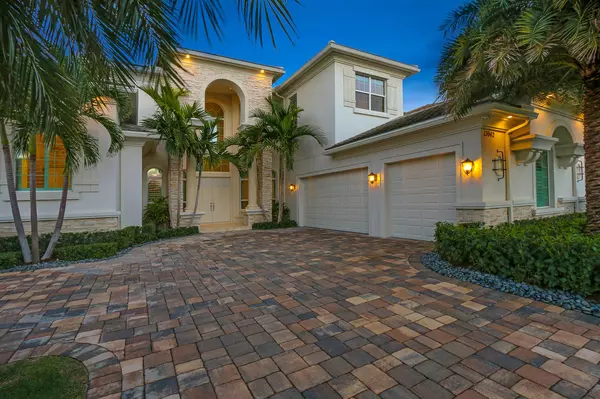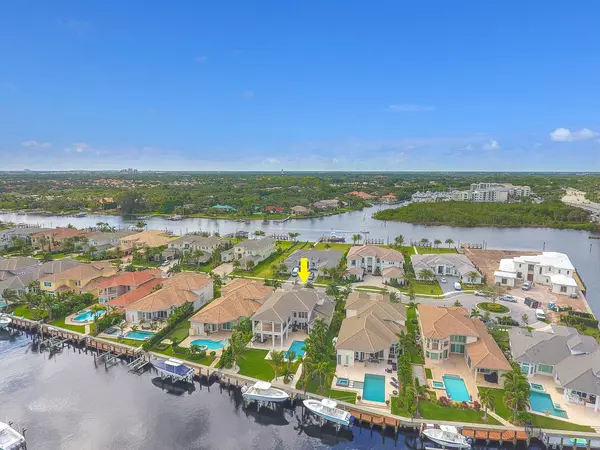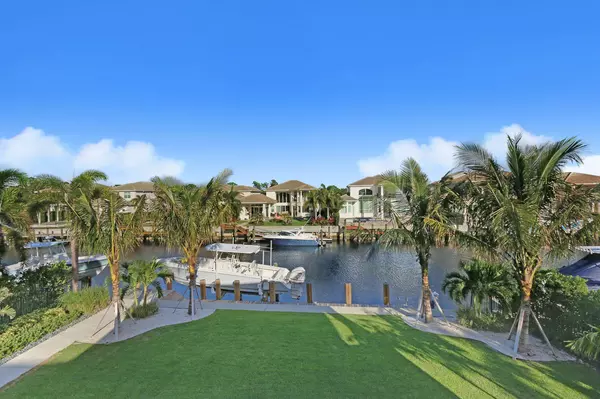Bought with Illustrated Properties
$3,500,000
$3,600,000
2.8%For more information regarding the value of a property, please contact us for a free consultation.
13942 Chester Bay LN North Palm Beach, FL 33408
6 Beds
4.2 Baths
4,856 SqFt
Key Details
Sold Price $3,500,000
Property Type Single Family Home
Sub Type Single Family Detached
Listing Status Sold
Purchase Type For Sale
Square Footage 4,856 sqft
Price per Sqft $720
Subdivision Frenchmans Harbor
MLS Listing ID RX-10380141
Sold Date 02/28/18
Style Contemporary
Bedrooms 6
Full Baths 4
Half Baths 2
Construction Status Resale
HOA Fees $715/mo
HOA Y/N Yes
Min Days of Lease 90
Year Built 2013
Annual Tax Amount $31,053
Tax Year 2017
Property Description
This magnificent home is located in the very desirable waterfront community of Frenchman's Harbor and was completed in 2014. It will accommodate up to a 61' Sportfish and there are no fixed bridges. As you walk through the front door you are greeted by high ceilings and beautiful views through impact windows of the pool, professionally landscaped back yard, and dock overlooking a protected waterway. It offers 5 bedrooms plus a large bonus/game room, (the second floor is all engineered wood), and the master suite is ideally located on the first floor. There is also a nicely appointed office with built-in book shelves and a custom desk made for two. Step into the kitchen and enjoy the clean look of white shaker cabinets, a large island that seats 2, and an even larger (See Supplement)...
Location
State FL
County Palm Beach
Community Frenchmans Harbor
Area 5220
Zoning RES
Rooms
Other Rooms Cabana Bath, Den/Office, Family, Laundry-Inside, Loft, Storage
Master Bath Dual Sinks, Mstr Bdrm - Ground, Mstr Bdrm - Sitting, Separate Shower, Whirlpool Spa
Interior
Interior Features Bar, Built-in Shelves, Cook Island, Ctdrl/Vault Ceilings, Entry Lvl Lvng Area, Foyer, Laundry Tub, Split Bedroom, Upstairs Living Area, Walk-in Closet
Heating Central, Electric
Cooling Ceiling Fan, Central, Zoned
Flooring Carpet, Ceramic Tile, Marble, Wood Floor
Furnishings Furniture Negotiable,Unfurnished
Exterior
Exterior Feature Covered Balcony, Covered Patio, Fence, Outdoor Shower, Summer Kitchen, Zoned Sprinkler
Parking Features 2+ Spaces, Driveway, Garage - Attached
Garage Spaces 3.0
Pool Inground
Community Features Sold As-Is, Title Insurance
Utilities Available Cable, Electric, Gas Natural, Public Sewer, Public Water
Amenities Available Boating, Picnic Area, Pool, Sidewalks
Waterfront Description Interior Canal,Navigable,No Fixed Bridges,Ocean Access,Seawall
Water Access Desc Electric Available,Lift,Private Dock,Up to 20 Ft Boat,Up to 30 Ft Boat,Up to 40 Ft Boat,Up to 50 Ft Boat,Up to 60 Ft Boat,Water Available
View Canal, Garden, Intracoastal, Pool
Roof Type Barrel
Present Use Sold As-Is,Title Insurance
Exposure SW
Private Pool Yes
Building
Lot Description 1/4 to 1/2 Acre, Paved Road, Sidewalks
Story 2.00
Foundation Block, CBS, Concrete
Construction Status Resale
Schools
Elementary Schools Conservatory School At North Palm Beach
Middle Schools Howell L. Watkins Middle School
High Schools William T. Dwyer High School
Others
Pets Allowed Yes
HOA Fee Include Cable,Common Areas,Lawn Care,Security
Senior Community No Hopa
Restrictions Buyer Approval,Lease OK w/Restrict,Other,Tenant Approval
Security Features Gate - Manned,Private Guard,Security Sys-Owned
Acceptable Financing Cash, Conventional
Horse Property No
Membership Fee Required No
Listing Terms Cash, Conventional
Financing Cash,Conventional
Read Less
Want to know what your home might be worth? Contact us for a FREE valuation!

Our team is ready to help you sell your home for the highest possible price ASAP




