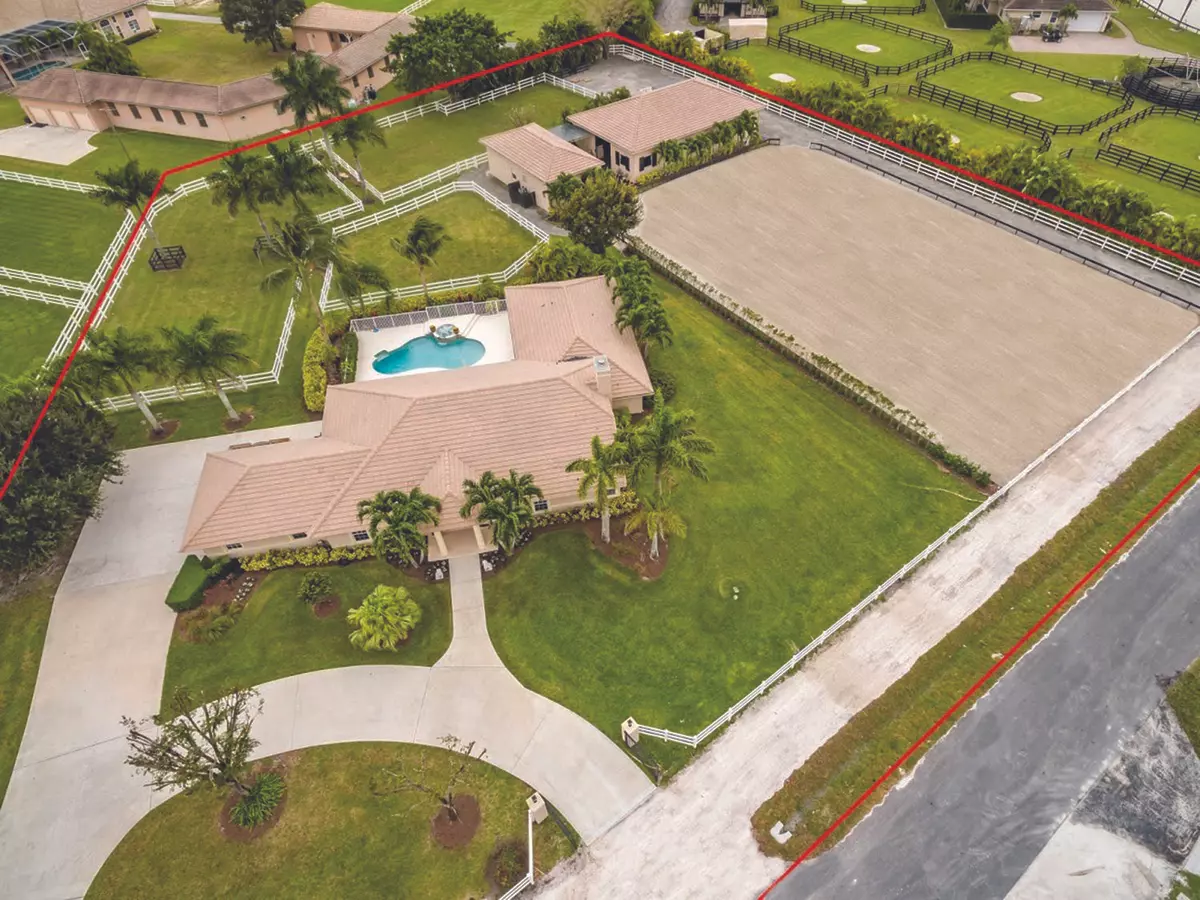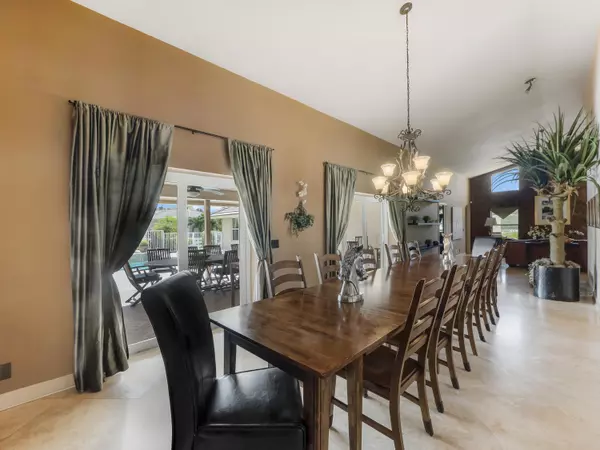Bought with Keller Williams Realty - Welli
$2,650,000
$2,750,000
3.6%For more information regarding the value of a property, please contact us for a free consultation.
14678 Equestrian WAY Wellington, FL 33414
5 Beds
3.1 Baths
3,646 SqFt
Key Details
Sold Price $2,650,000
Property Type Single Family Home
Sub Type Single Family Detached
Listing Status Sold
Purchase Type For Sale
Square Footage 3,646 sqft
Price per Sqft $726
Subdivision Saddle Trail Park Of Wellington
MLS Listing ID RX-10357093
Sold Date 03/05/18
Style Other Arch
Bedrooms 5
Full Baths 3
Half Baths 1
Construction Status Resale
HOA Y/N No
Year Built 1996
Annual Tax Amount $24,421
Tax Year 2016
Lot Size 1.970 Acres
Property Description
Short hacking distance to WEF and on the horse show side of Greenbriar Blvd., this lovely property has plenty of room for riders, barn mates and staff. The farm is complete with a separate entrance to an 8 stall barn, 3 wash stalls, sand ring, 3 grassy paddocks, and a 2br/1ba barn apartment w/full kitchen. There is also a separate Hay, Feed & Tack room with laundry inside. As you walk into the main house there is an open feeling from the volume ceilings and rear glass impact sliders that lead out to the covered patio and spa/pool deck. The kitchen, bathrooms and laundry room all boast granite countertops and upgrades like custom cabinets and stainless steal appliances in the kitchen. There are amenities like a split bedroom layout, fire place, central vac, cabana bath and outdoor shower.
Location
State FL
County Palm Beach
Area 5520
Zoning AG
Rooms
Other Rooms Attic, Cabana Bath, Den/Office, Laundry-Inside, Laundry-Util/Closet
Master Bath Dual Sinks, Mstr Bdrm - Ground, Separate Shower, Whirlpool Spa
Interior
Interior Features Built-in Shelves, Closet Cabinets, Ctdrl/Vault Ceilings, Decorative Fireplace, Laundry Tub, Pantry, Roman Tub, Split Bedroom, Volume Ceiling, Walk-in Closet
Heating Central
Cooling Ceiling Fan, Central, Zoned
Flooring Ceramic Tile, Marble, Wood Floor
Furnishings Unfurnished
Exterior
Exterior Feature Auto Sprinkler, Covered Patio, Extra Building, Fence, Outdoor Shower, Shutters, Well Sprinkler
Parking Features 2+ Spaces, Drive - Circular, Driveway, Garage - Attached
Garage Spaces 2.0
Pool Equipment Included, Heated, Spa
Utilities Available Cable, Septic, Well Water
Amenities Available Horses Permitted
Waterfront Description None
Roof Type Concrete Tile
Exposure Southwest
Private Pool Yes
Building
Lot Description 1 to < 2 Acres
Story 1.00
Foundation CBS, Concrete
Construction Status Resale
Others
Pets Allowed Yes
Senior Community No Hopa
Restrictions None
Security Features Burglar Alarm,Gate - Unmanned,Motion Detector,Security Sys-Owned
Acceptable Financing Cash, Conventional
Horse Property Yes
Membership Fee Required No
Listing Terms Cash, Conventional
Financing Cash,Conventional
Read Less
Want to know what your home might be worth? Contact us for a FREE valuation!

Our team is ready to help you sell your home for the highest possible price ASAP




