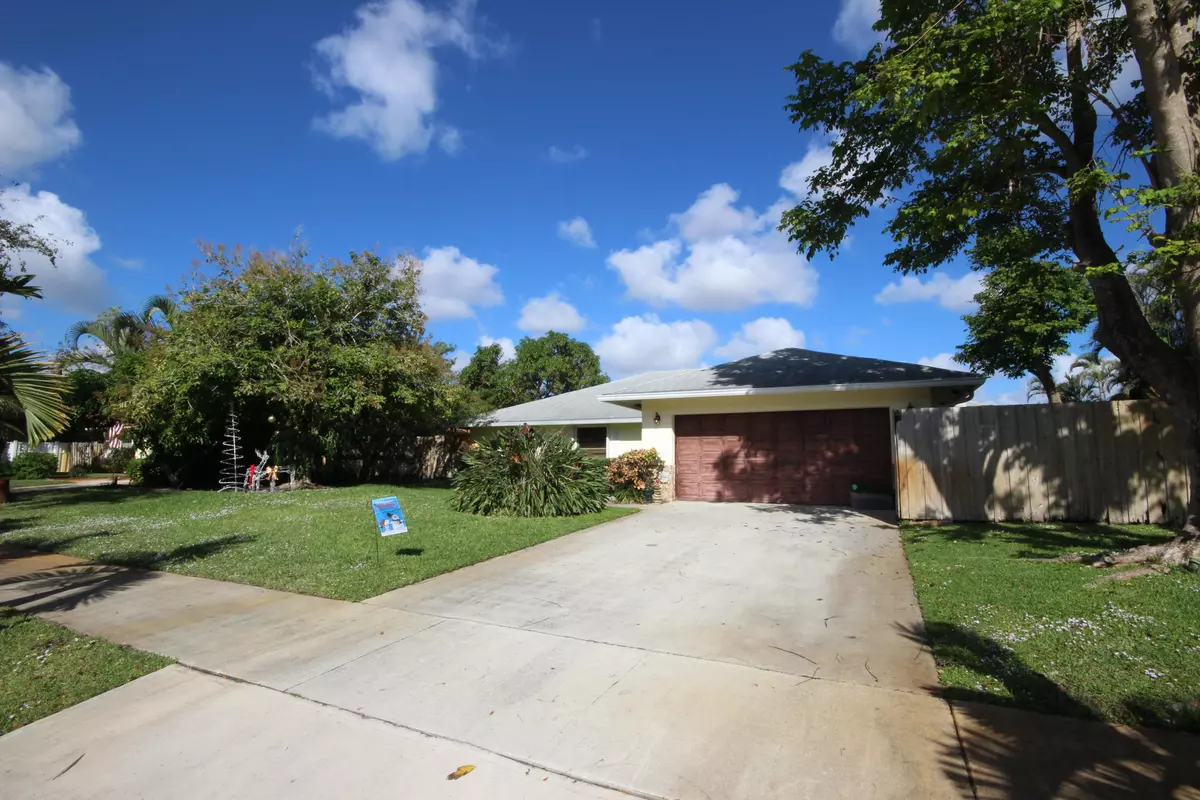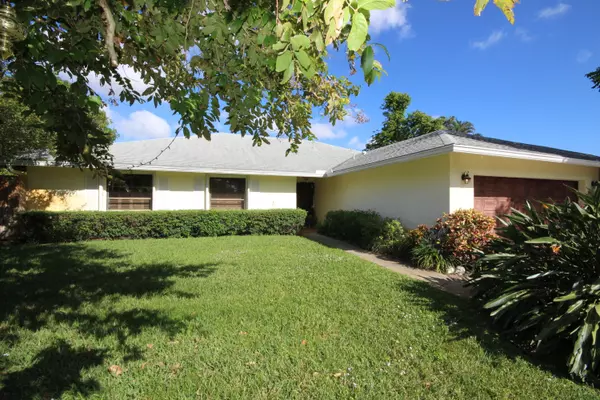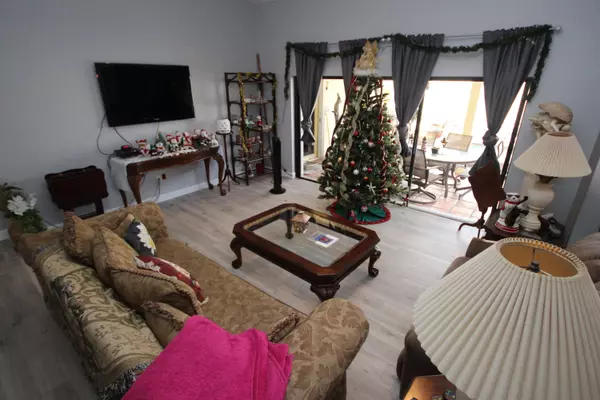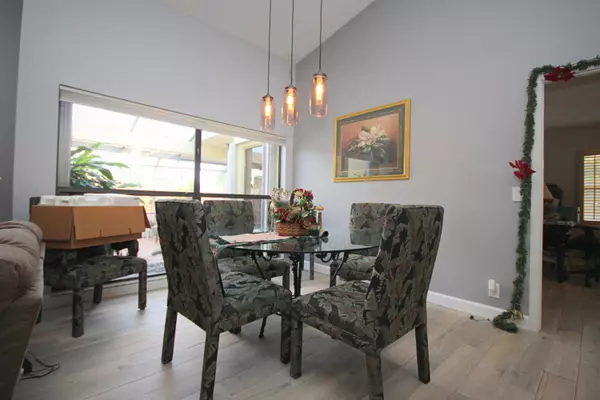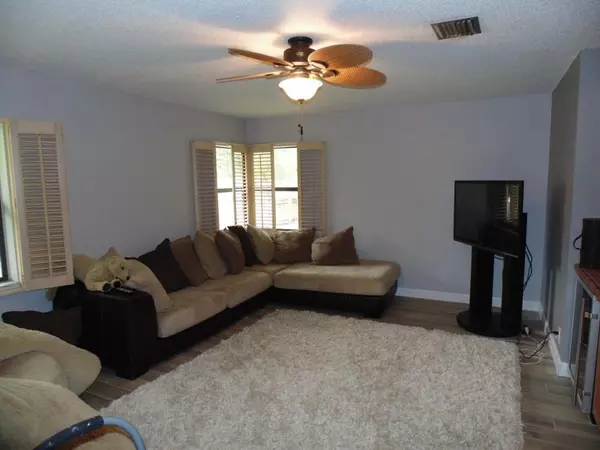Bought with Logan Realty Inc
$360,000
$375,000
4.0%For more information regarding the value of a property, please contact us for a free consultation.
4245 NW 9th ST Delray Beach, FL 33445
3 Beds
2.1 Baths
2,161 SqFt
Key Details
Sold Price $360,000
Property Type Single Family Home
Sub Type Single Family Detached
Listing Status Sold
Purchase Type For Sale
Square Footage 2,161 sqft
Price per Sqft $166
Subdivision Lake Forest South
MLS Listing ID RX-10387816
Sold Date 03/01/18
Bedrooms 3
Full Baths 2
Half Baths 1
Construction Status New Construction
HOA Fees $13/mo
HOA Y/N Yes
Year Built 1989
Annual Tax Amount $4,343
Tax Year 2107
Lot Size 10,750 Sqft
Property Description
Super nice 3 bedroom pool home in Central Delray Beach only minutes to the beach and downtown Atlantic Ave. Super low HOA fees. Nice big fenced backyard with room for playset and pets. Inside features all newer wood look tile flooring. Updated kitchen and bathrooms. Dry bar in the family room with wine cooler. New baseboards thru out the home. Spacious home with over 2100 square feet under air plus a two car garage. Newer roof in 2012 and updated AC unit in 2013. Relax outdoors with a heated splash pool and large area for BBQ. Hurricane protection on all of the openings.(Mostly accordion shutters). Great Central Delray location only minutes from downtown and all of Delray's pristine beaches. Close to shopping centers, shopping malls, and parks.
Location
State FL
County Palm Beach
Community Lake Forest South
Area 4550
Zoning R-1-AA
Rooms
Other Rooms Family, Great
Master Bath Dual Sinks, Mstr Bdrm - Ground, Separate Shower
Interior
Interior Features Bar, Entry Lvl Lvng Area, Kitchen Island, Roman Tub, Stack Bedrooms, Volume Ceiling, Walk-in Closet
Heating Central
Cooling Ceiling Fan, Central
Flooring Carpet, Clay Tile
Furnishings Unfurnished
Exterior
Exterior Feature Auto Sprinkler, Covered Patio, Fence, Screened Patio, Shutters, Well Sprinkler
Parking Features Driveway, Garage - Attached
Garage Spaces 2.0
Pool Heated, Inground, Spa
Community Features Sold As-Is
Utilities Available Cable, Electric, Public Sewer, Public Water
Amenities Available None
Waterfront Description None
View Other
Roof Type Comp Shingle
Present Use Sold As-Is
Exposure South
Private Pool Yes
Building
Lot Description < 1/4 Acre
Story 1.00
Foundation CBS
Construction Status New Construction
Schools
Middle Schools Carver Middle School
High Schools Atlantic High School
Others
Pets Allowed Yes
HOA Fee Include Common Areas
Senior Community No Hopa
Restrictions None
Acceptable Financing Cash, Conventional, FHA, VA
Horse Property No
Membership Fee Required No
Listing Terms Cash, Conventional, FHA, VA
Financing Cash,Conventional,FHA,VA
Read Less
Want to know what your home might be worth? Contact us for a FREE valuation!

Our team is ready to help you sell your home for the highest possible price ASAP
