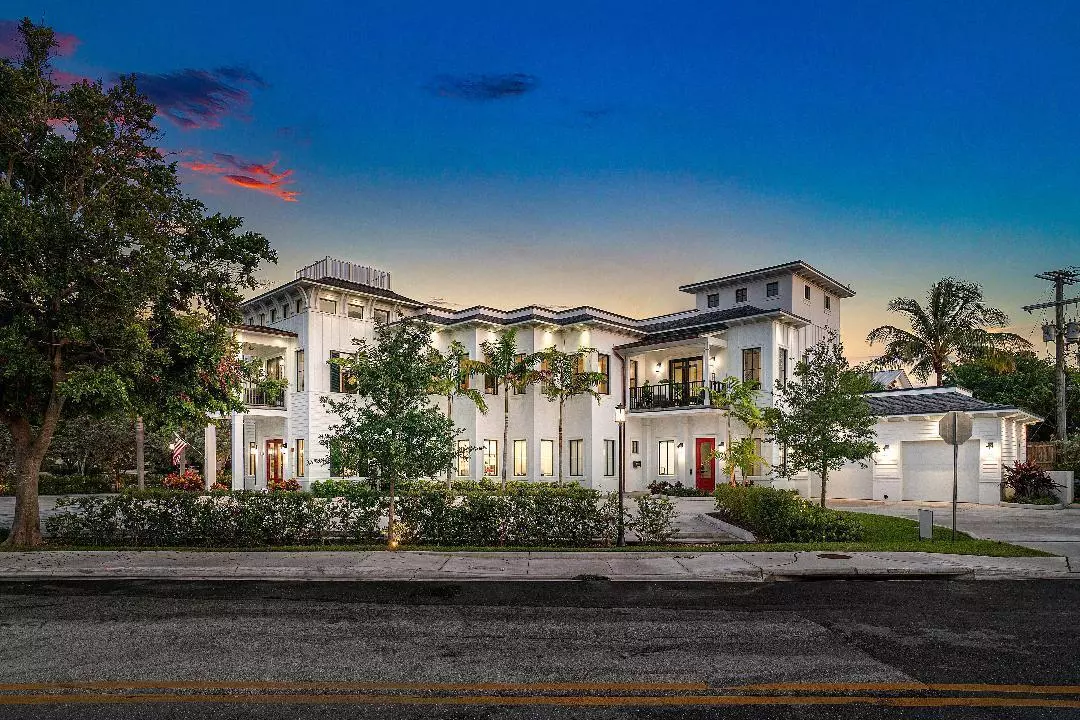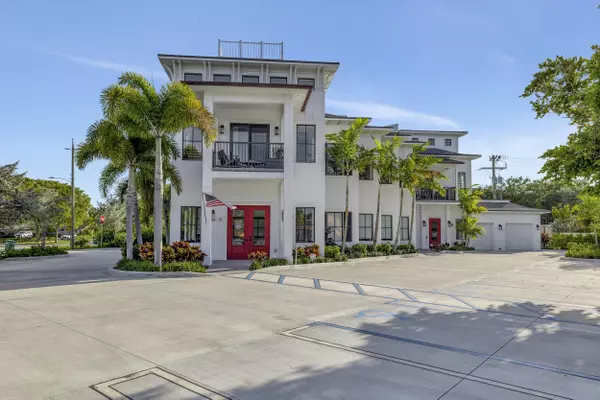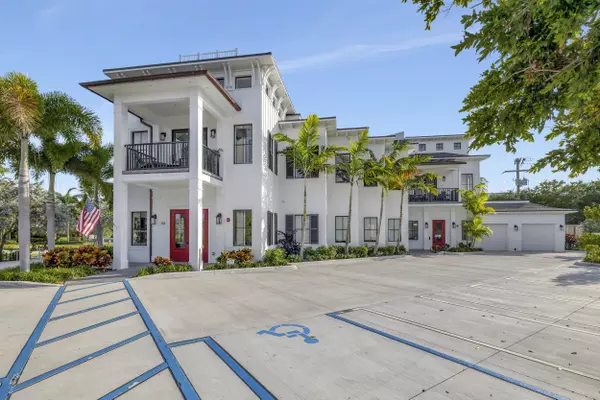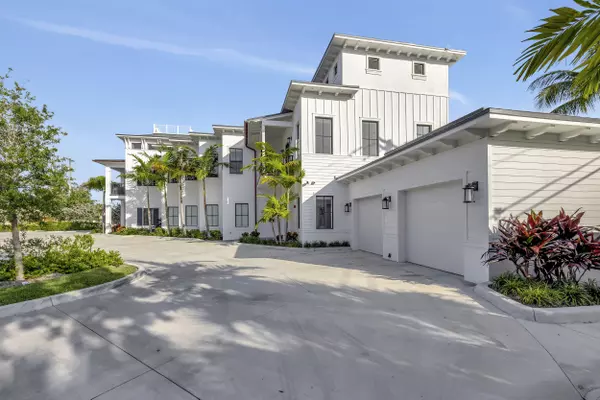230 George Bush BLVD Delray Beach, FL 33444
4 Beds
4.4 Baths
7,493 SqFt
UPDATED:
12/20/2024 09:41 AM
Key Details
Property Type Single Family Home
Sub Type Single Family Detached
Listing Status Active
Purchase Type For Sale
Square Footage 7,493 sqft
Price per Sqft $3,002
Subdivision Del Ida Park
MLS Listing ID RX-10799136
Style < 4 Floors
Bedrooms 4
Full Baths 4
Half Baths 4
Construction Status New Construction
HOA Y/N No
Year Built 1959
Annual Tax Amount $44,190
Tax Year 2022
Lot Size 0.461 Acres
Property Description
Location
State FL
County Palm Beach
Area 4360
Zoning RO(cit
Rooms
Other Rooms Den/Office, Great, Laundry-Inside, Loft
Master Bath Mstr Bdrm - Upstairs, Separate Tub
Interior
Interior Features Elevator, Fireplace(s), Foyer, Second/Third Floor Concrete, Upstairs Living Area, Volume Ceiling, Walk-in Closet
Heating Central, Electric
Cooling Central, Electric
Flooring Wood Floor
Furnishings Unfurnished
Exterior
Exterior Feature Auto Sprinkler, Built-in Grill, Custom Lighting, Open Balcony, Summer Kitchen
Parking Features 2+ Spaces, Garage - Attached, Guest, Open
Garage Spaces 2.0
Pool Spa
Utilities Available Electric, Gas Natural
Amenities Available None
Waterfront Description None
View City
Exposure North
Private Pool No
Building
Lot Description 1/4 to 1/2 Acre, Corner Lot, Interior Lot, Sidewalks
Story 3.00
Foundation CBS
Construction Status New Construction
Others
Pets Allowed Yes
Senior Community No Hopa
Restrictions None
Acceptable Financing Cash, Conventional
Horse Property No
Membership Fee Required No
Listing Terms Cash, Conventional
Financing Cash,Conventional




