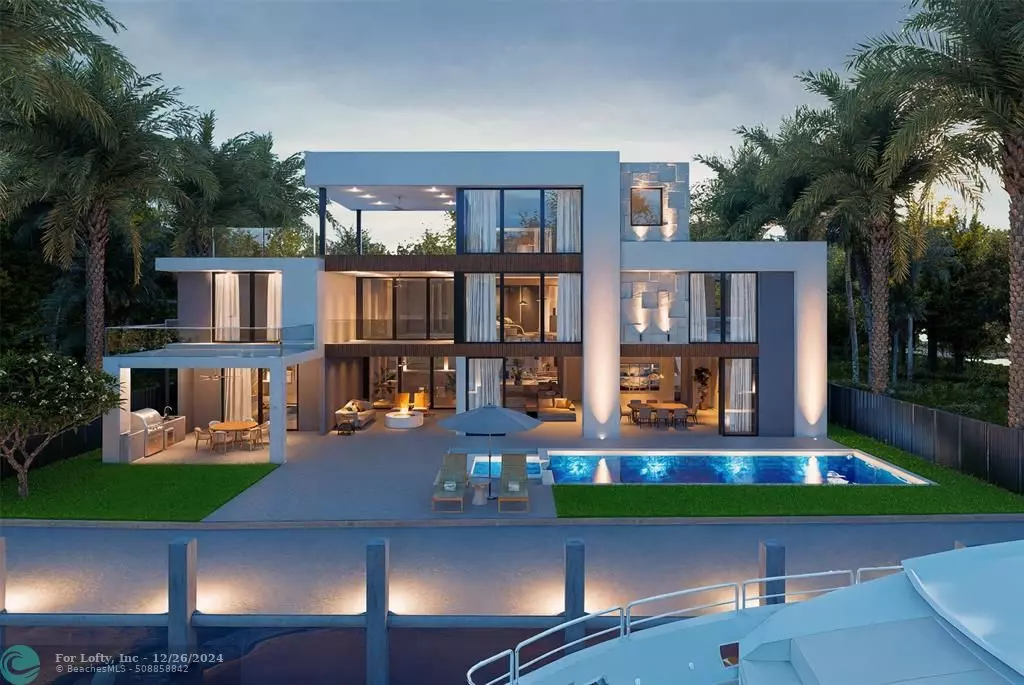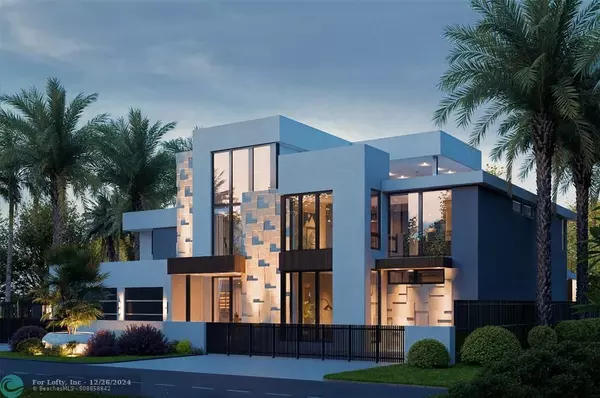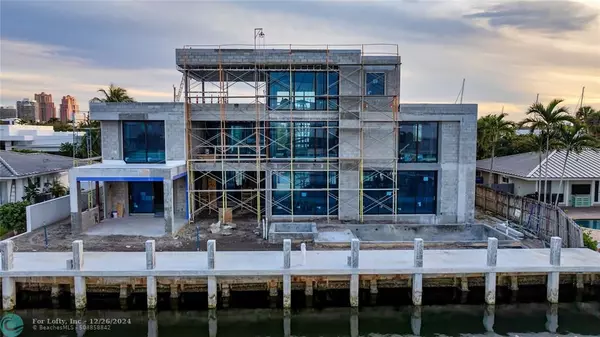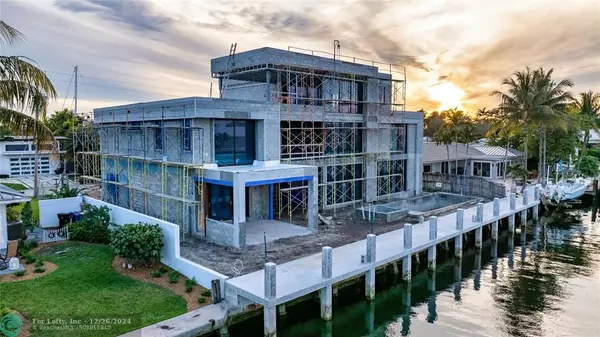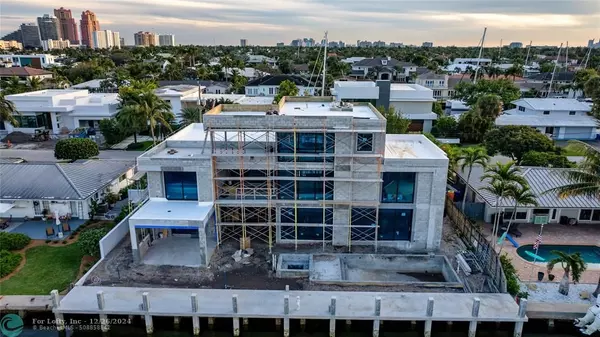2849 NE 29th St Fort Lauderdale, FL 33306
5 Beds
7 Baths
6,436 SqFt
UPDATED:
12/26/2024 01:16 PM
Key Details
Property Type Single Family Home
Sub Type Single
Listing Status Active
Purchase Type For Sale
Square Footage 6,436 sqft
Price per Sqft $1,304
Subdivision Coral Ridge Galt Add 1
MLS Listing ID F10429391
Style WF/Pool/Ocean Access
Bedrooms 5
Full Baths 6
Half Baths 2
Construction Status New Construction
HOA Y/N No
Annual Tax Amount $7,622
Tax Year 2023
Lot Size 10,004 Sqft
Property Description
Location
State FL
County Broward County
Area Ft Ldale Ne (3240-3270;3350-3380;3440-3450;3700)
Zoning RS-4.4
Rooms
Bedroom Description At Least 1 Bedroom Ground Level,Master Bedroom Upstairs
Other Rooms Den/Library/Office, Great Room, Utility Room/Laundry
Dining Room Breakfast Area, Formal Dining
Interior
Interior Features First Floor Entry, Built-Ins, Kitchen Island, Elevator, Pantry, Walk-In Closets, Wet Bar
Heating Central Heat, Electric Heat
Cooling Central Cooling, Zoned Cooling
Flooring Other Floors
Equipment Dishwasher, Dryer, Elevator, Microwave, Refrigerator, Wall Oven, Washer
Furnishings Unfurnished
Exterior
Exterior Feature Built-In Grill, Exterior Lighting, High Impact Doors, Patio
Parking Features Attached
Garage Spaces 3.0
Pool Below Ground Pool
Waterfront Description Canal Front,Canal Width 81-120 Feet,No Fixed Bridges,Ocean Access
Water Access Y
Water Access Desc Private Dock,Unrestricted Salt Water Access
View Canal, Water View
Roof Type Flat Tile Roof
Private Pool No
Building
Lot Description Less Than 1/4 Acre Lot
Foundation Concrete Block Construction, Piling Construction
Sewer Municipal Sewer
Water Municipal Water
Construction Status New Construction
Others
Pets Allowed No
Senior Community No HOPA
Restrictions No Restrictions
Acceptable Financing Cash, Conventional
Membership Fee Required No
Listing Terms Cash, Conventional

