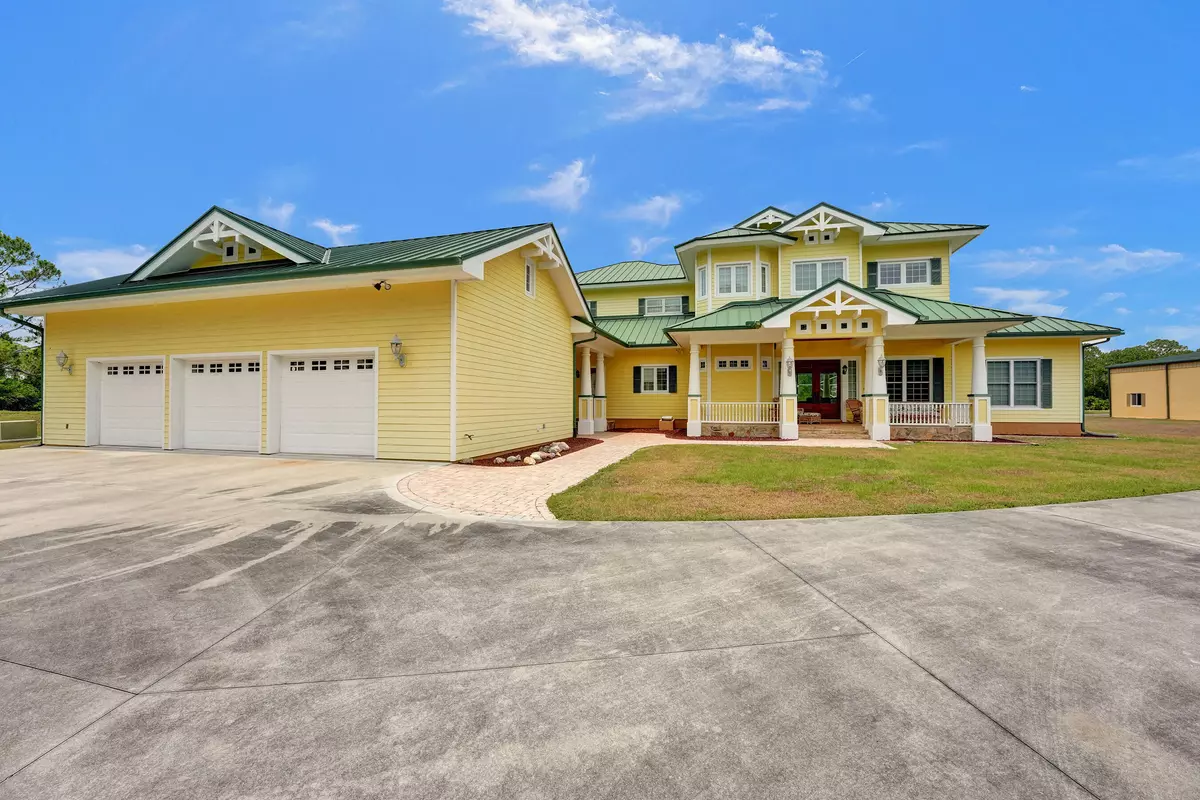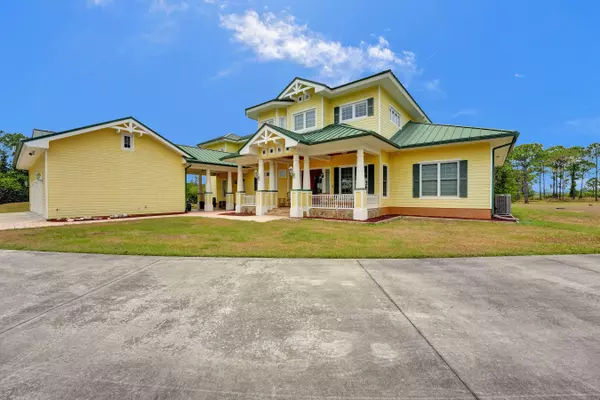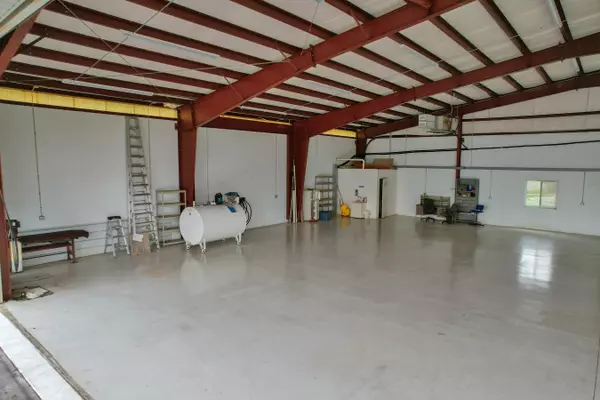15350 Skyking DR Port Saint Lucie, FL 34987
4 Beds
4 Baths
4,330 SqFt
UPDATED:
11/20/2024 04:03 PM
Key Details
Property Type Single Family Home
Sub Type Single Family Detached
Listing Status Active Under Contract
Purchase Type For Sale
Square Footage 4,330 sqft
Price per Sqft $577
Subdivision Treasure Coast Airpark
MLS Listing ID RX-10988883
Style Key West,Multi-Level
Bedrooms 4
Full Baths 4
Construction Status Resale
HOA Fees $275/mo
HOA Y/N Yes
Year Built 2003
Annual Tax Amount $13,973
Tax Year 2023
Lot Size 14.650 Acres
Property Description
Location
State FL
County St. Lucie
Area 7800
Zoning AG-5Co
Rooms
Other Rooms Attic, Cabana Bath, Family, Great, Laundry-Util/Closet, Storage
Master Bath 2 Master Baths, 2 Master Suites, Dual Sinks, Mstr Bdrm - Ground, Mstr Bdrm - Upstairs, Separate Shower, Whirlpool Spa
Interior
Interior Features Closet Cabinets, Entry Lvl Lvng Area, Kitchen Island, Laundry Tub, Pantry, Roman Tub, Split Bedroom, Upstairs Living Area, Volume Ceiling, Walk-in Closet
Heating Central, Zoned
Cooling Ceiling Fan, Central, Zoned
Flooring Carpet, Tile, Wood Floor
Furnishings Furniture Negotiable
Exterior
Exterior Feature Auto Sprinkler, Cabana, Covered Patio, Hangar, Screened Patio
Parking Features 2+ Spaces, Driveway, Garage - Detached
Garage Spaces 3.0
Pool Child Gate, Heated, Inground, Screened, Spa
Community Features Sold As-Is
Utilities Available Electric, Gas Bottle, Septic, Well Water
Amenities Available Airpark, Horses Permitted
Waterfront Description Pond
View Other, Pond, Pool
Roof Type Metal
Present Use Sold As-Is
Exposure South
Private Pool Yes
Building
Lot Description 10 to <25 Acres
Story 2.00
Foundation Fiber Cement Siding
Construction Status Resale
Others
Pets Allowed Yes
HOA Fee Include Common Areas,Management Fees
Senior Community No Hopa
Restrictions Other
Security Features Burglar Alarm
Acceptable Financing Cash, Conventional, FHA, VA
Horse Property No
Membership Fee Required No
Listing Terms Cash, Conventional, FHA, VA
Financing Cash,Conventional,FHA,VA
Pets Allowed Horses Allowed, No Restrictions




