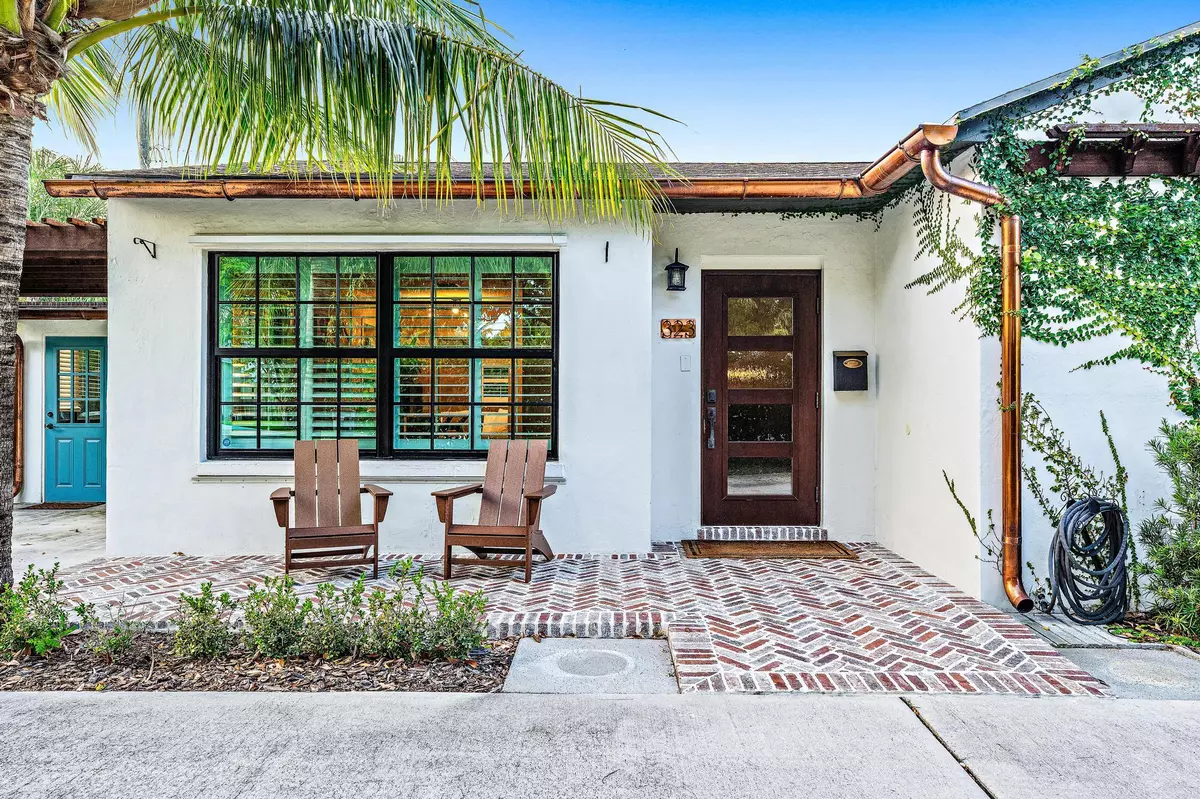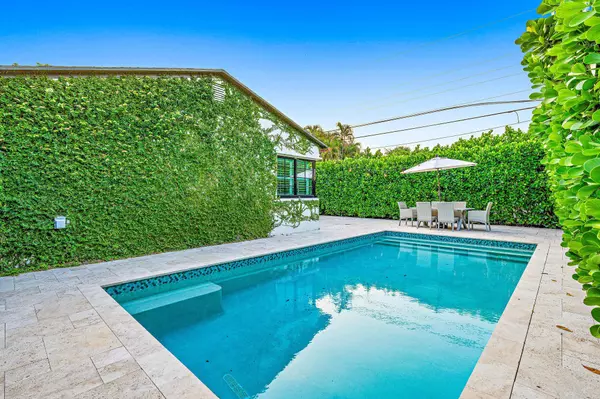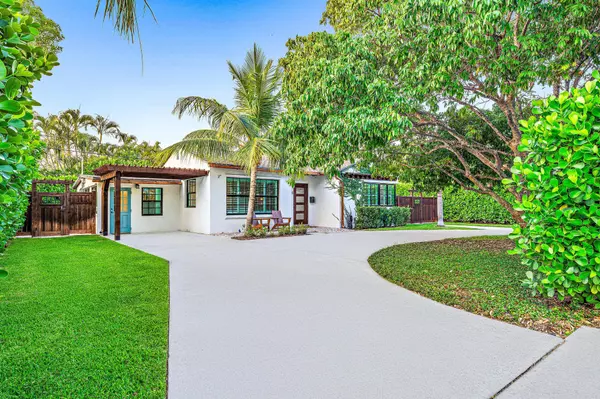Bought with Premier Estate Properties, Inc
$ 1,017,100
$ 1,099,000 7.5%
323 Linda LN West Palm Beach, FL 33405
3 Beds
2 Baths
1,405 SqFt
UPDATED:
Key Details
Sold Price $1,017,100
Property Type Single Family Home
Sub Type Single Family Detached
Listing Status Sold
Purchase Type For Sale
Square Footage 1,405 sqft
Price per Sqft $723
Subdivision Maddock Add Wpb
MLS Listing ID RX-10989180
Sold Date 01/17/25
Bedrooms 3
Full Baths 2
Construction Status Resale
HOA Y/N No
Year Built 1950
Annual Tax Amount $19,006
Tax Year 2023
Lot Size 7,296 Sqft
Property Description
Location
State FL
County Palm Beach
Area 5440
Zoning SF
Rooms
Other Rooms Laundry-Inside
Master Bath Dual Sinks, Separate Shower
Interior
Interior Features French Door, Pantry, Split Bedroom
Heating Central
Cooling Ceiling Fan, Central
Flooring Tile, Wood Floor
Furnishings Unfurnished
Exterior
Exterior Feature Auto Sprinkler, Fence, Open Patio, Outdoor Shower, Zoned Sprinkler
Parking Features Drive - Circular, Driveway, Street
Pool Gunite, Inground
Community Features Sold As-Is
Utilities Available Cable, Electric, Public Sewer, Public Water
Amenities Available None
Waterfront Description None
View Pool
Roof Type Comp Shingle
Present Use Sold As-Is
Exposure South
Private Pool Yes
Building
Lot Description < 1/4 Acre, Paved Road, Public Road
Story 1.00
Foundation CBS
Construction Status Resale
Schools
Middle Schools Conniston Middle School
High Schools Forest Hill Community High School
Others
Pets Allowed Yes
Senior Community No Hopa
Restrictions None
Security Features Burglar Alarm,Motion Detector
Acceptable Financing Cash, Conventional
Horse Property No
Membership Fee Required No
Listing Terms Cash, Conventional
Financing Cash,Conventional




