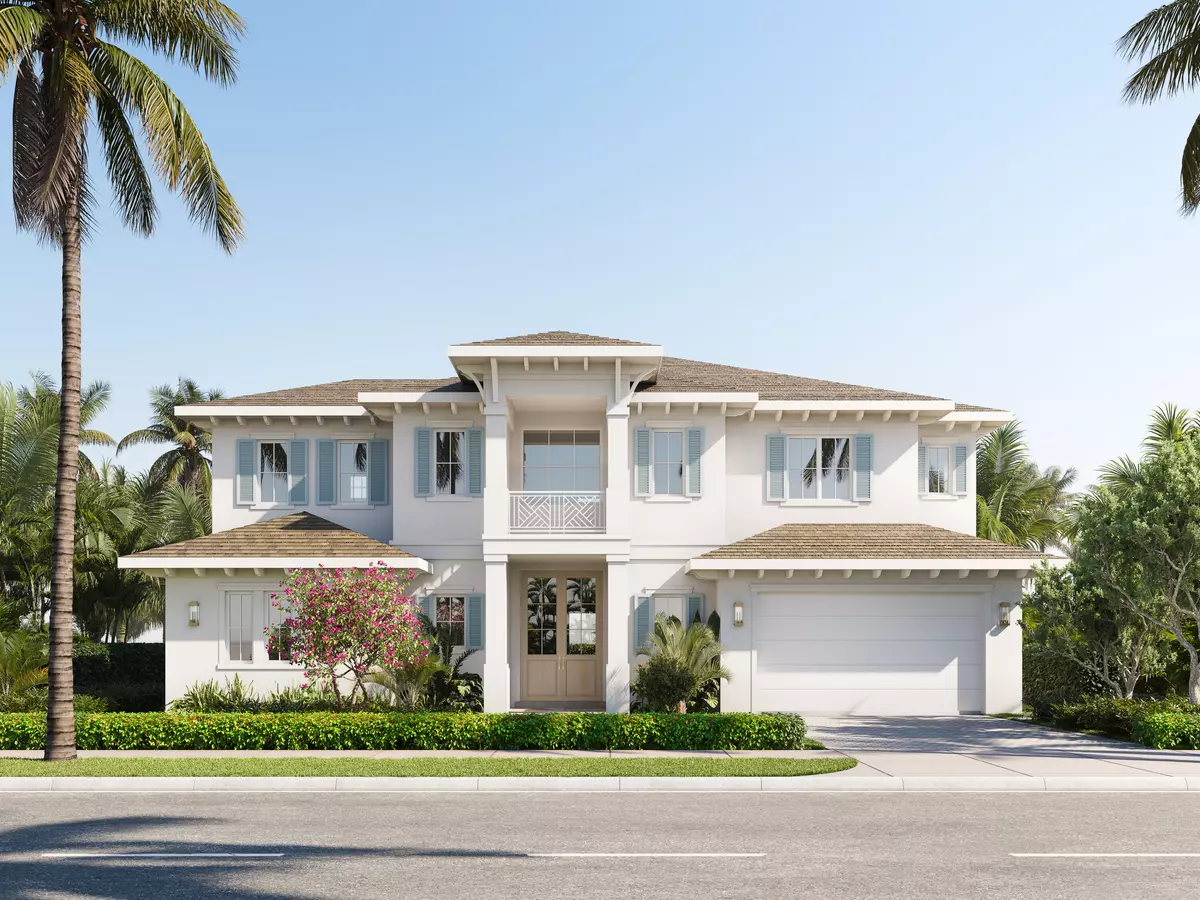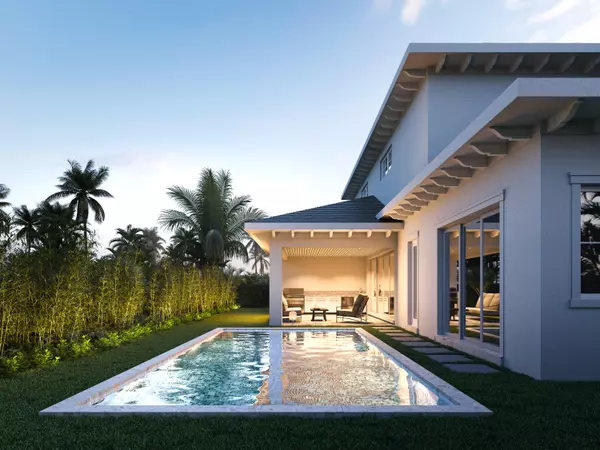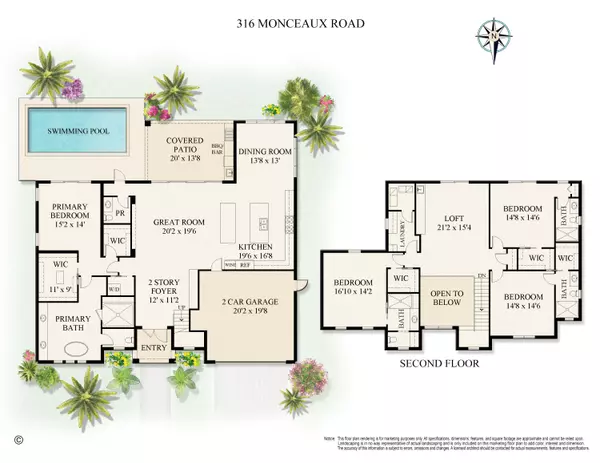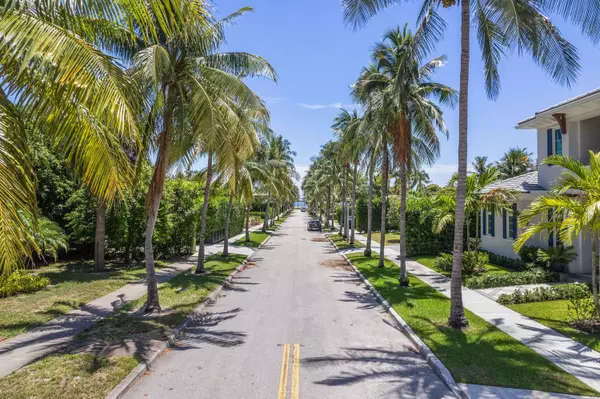316 Monceaux RD West Palm Beach, FL 33405
4 Beds
4.1 Baths
3,730 SqFt
UPDATED:
11/26/2024 12:43 PM
Key Details
Property Type Single Family Home
Sub Type Single Family Detached
Listing Status Active
Purchase Type For Sale
Square Footage 3,730 sqft
Price per Sqft $1,339
Subdivision Monceaux
MLS Listing ID RX-11000209
Style Key West
Bedrooms 4
Full Baths 4
Half Baths 1
Construction Status New Construction
HOA Y/N No
Annual Tax Amount $2,663
Tax Year 2023
Lot Size 6,534 Sqft
Property Description
Location
State FL
County Palm Beach
Area 5440
Zoning SF14(c
Rooms
Other Rooms Attic, Cabana Bath, Family, Great, Laundry-Inside, Loft, Pool Bath
Master Bath Combo Tub/Shower, Mstr Bdrm - Ground
Interior
Interior Features Bar, Built-in Shelves, Ctdrl/Vault Ceilings, Custom Mirror, Entry Lvl Lvng Area, Foyer, Kitchen Island, Pantry, Upstairs Living Area, Volume Ceiling, Walk-in Closet
Heating Central
Cooling Central
Flooring Marble, Tile, Wood Floor
Furnishings Unfurnished
Exterior
Exterior Feature Awnings, Built-in Grill, Covered Balcony, Covered Patio, Fence, Summer Kitchen
Parking Features 2+ Spaces, Driveway, Garage - Attached
Garage Spaces 2.0
Pool Heated, Inground
Community Features Sold As-Is
Utilities Available Cable, Electric, Gas Natural, Public Sewer, Public Water
Amenities Available Park, Sidewalks, Street Lights
Waterfront Description None
Roof Type Concrete Tile
Present Use Sold As-Is
Exposure East
Private Pool Yes
Building
Lot Description < 1/4 Acre, East of US-1, Public Road
Story 2.00
Foundation Block, CBS, Concrete
Construction Status New Construction
Schools
Middle Schools Conniston Middle School
High Schools Forest Hill Community High School
Others
Pets Allowed Yes
Senior Community No Hopa
Restrictions None
Acceptable Financing Cash, Conventional
Horse Property No
Membership Fee Required No
Listing Terms Cash, Conventional
Financing Cash,Conventional




