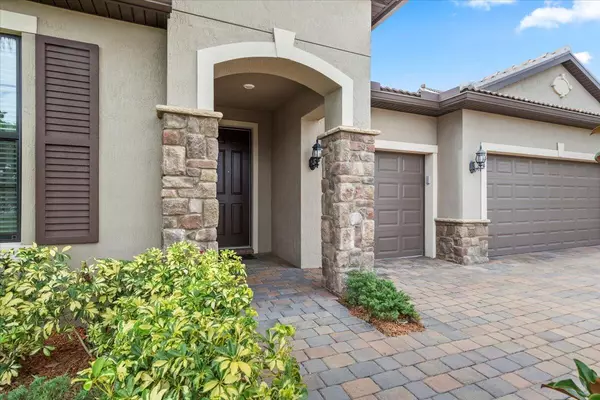744 SE Villandry WAY Port Saint Lucie, FL 34984
5 Beds
4 Baths
4,291 SqFt
UPDATED:
12/11/2024 08:34 PM
Key Details
Property Type Single Family Home
Sub Type Single Family Detached
Listing Status Active Under Contract
Purchase Type For Sale
Square Footage 4,291 sqft
Price per Sqft $168
Subdivision Veranda Plat No 5 Veranda Gardens West Phase 3
MLS Listing ID RX-11001553
Style Contemporary,Traditional
Bedrooms 5
Full Baths 4
Construction Status Resale
HOA Fees $328/mo
HOA Y/N Yes
Year Built 2019
Annual Tax Amount $11,457
Tax Year 2023
Lot Size 8,668 Sqft
Property Description
Location
State FL
County St. Lucie
Community Veranda Gardens
Area 7220
Zoning X
Rooms
Other Rooms Attic, Den/Office, Laundry-Inside
Master Bath Dual Sinks, Mstr Bdrm - Ground
Interior
Interior Features Foyer, Kitchen Island, Pantry, Pull Down Stairs, Upstairs Living Area, Volume Ceiling, Walk-in Closet
Heating Central
Cooling Central
Flooring Carpet, Ceramic Tile, Laminate
Furnishings Furniture Negotiable
Exterior
Exterior Feature Auto Sprinkler, Custom Lighting, Fence, Room for Pool, Screened Patio
Parking Features Garage - Attached
Garage Spaces 3.0
Community Features Gated Community
Utilities Available Gas Natural, Public Sewer, Public Water
Amenities Available Bike - Jog, Clubhouse, Community Room, Dog Park, Fitness Center, Playground, Pool, Sidewalks, Tennis
Waterfront Description Canal Width 1 - 80
View Canal
Roof Type Concrete Tile
Exposure North
Private Pool No
Building
Lot Description < 1/4 Acre, Paved Road, Sidewalks, West of US-1
Story 2.00
Foundation Concrete, Stucco
Construction Status Resale
Schools
Middle Schools Southport Middle School
High Schools Treasure Coast High School
Others
Pets Allowed Yes
HOA Fee Include Common Areas,Lawn Care,Security
Senior Community No Hopa
Restrictions Commercial Vehicles Prohibited
Security Features Burglar Alarm,Entry Card,Entry Phone,Gate - Unmanned
Acceptable Financing Cash, Conventional, FHA, VA
Horse Property No
Membership Fee Required No
Listing Terms Cash, Conventional, FHA, VA
Financing Cash,Conventional,FHA,VA




