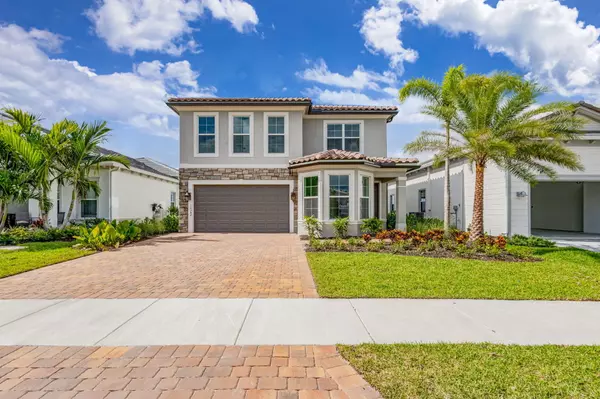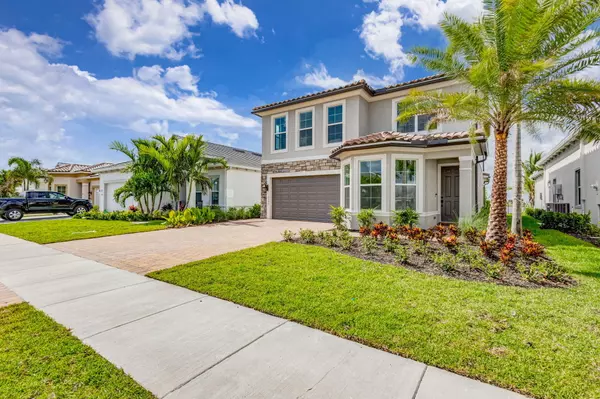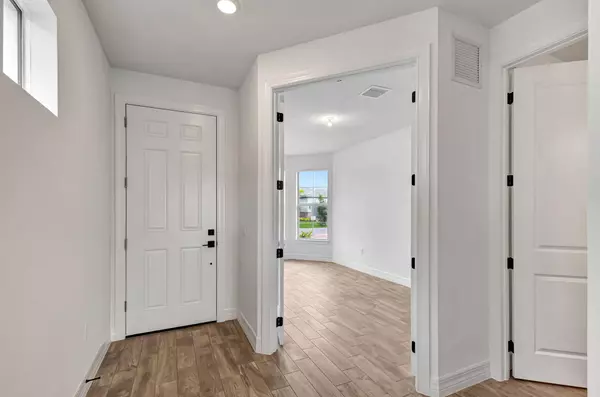10382 Northbrook CIR Palm Beach Gardens, FL 33412
4 Beds
3.1 Baths
2,884 SqFt
UPDATED:
11/18/2024 07:51 PM
Key Details
Property Type Single Family Home
Sub Type Single Family Detached
Listing Status Pending
Purchase Type For Rent
Square Footage 2,884 sqft
Subdivision Avenir
MLS Listing ID RX-11004996
Bedrooms 4
Full Baths 3
Half Baths 1
HOA Y/N No
Min Days of Lease 365
Year Built 2014
Property Description
Location
State FL
County Palm Beach
Community Avenir
Area 5550
Rooms
Other Rooms Den/Office, Family, Laundry-Inside, Laundry-Util/Closet, Loft, Media, Open Porch
Master Bath Dual Sinks, Mstr Bdrm - Upstairs, Separate Shower, Separate Tub, Spa Tub & Shower
Interior
Interior Features Bar, Ctdrl/Vault Ceilings, Entry Lvl Lvng Area, Foyer, French Door, Kitchen Island, Laundry Tub, Pantry, Upstairs Living Area, Walk-in Closet
Heating Central
Cooling Central
Flooring Carpet, Ceramic Tile
Furnishings Unfurnished
Exterior
Exterior Feature Auto Sprinkler, Awnings, Covered Patio, Fence, Fenced Yard, Open Patio, Room for Pool
Parking Features 2+ Spaces, Driveway, Garage - Attached, Guest, Street
Garage Spaces 2.0
Community Features Gated Community
Amenities Available Basketball, Bike - Jog, Cabana, Clubhouse, Community Room, Dog Park, Fitness Center, Fitness Trail, Picnic Area, Play Area, Playground, Pool, Sidewalks, Spa-Hot Tub, Street Lights, Tennis
Waterfront Description Lake
View Lake
Exposure South
Private Pool No
Building
Lot Description < 1/4 Acre, Dirt Road
Story 2.00
Unit Floor 1
Schools
Elementary Schools Pierce Hammock Elementary School
Middle Schools Osceola Creek Middle School
High Schools Palm Beach Gardens High School
Others
Pets Allowed Yes
Senior Community No Hopa
Restrictions Commercial Vehicles Prohibited,No RV,Tenant Approval
Miscellaneous Central A/C,Community Pool,Den/Family Room,Garage - 2 Car,Porch / Balcony,Recreation Facility,Tenant Approval,Washer / Dryer
Security Features Burglar Alarm,Entry Card,Entry Phone,Gate - Manned,Motion Detector,Private Guard
Horse Property No




