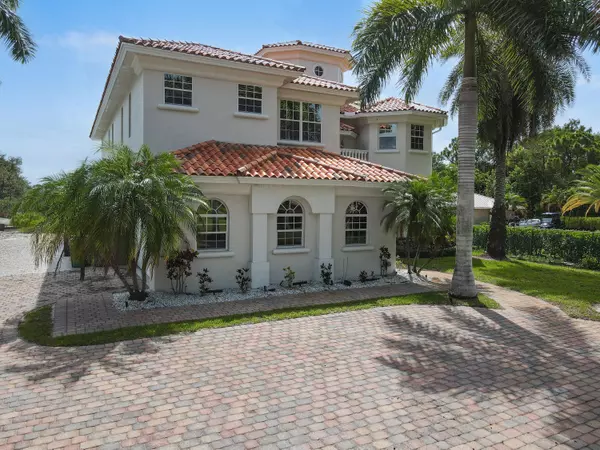2661 SE North Lookout BLVD Port Saint Lucie, FL 34984
6 Beds
4.1 Baths
4,319 SqFt
UPDATED:
11/01/2024 03:38 PM
Key Details
Property Type Single Family Home
Sub Type Single Family Detached
Listing Status Active
Purchase Type For Rent
Square Footage 4,319 sqft
Subdivision Vikings Lookout Phase I
MLS Listing ID RX-11005091
Bedrooms 6
Full Baths 4
Half Baths 1
HOA Y/N No
Min Days of Lease 365
Year Built 2006
Property Description
Location
State FL
County St. Lucie
Area 7220
Rooms
Other Rooms Cabana Bath, Family, Laundry-Inside, Loft, Pool Bath
Master Bath Mstr Bdrm - Upstairs
Interior
Interior Features Entry Lvl Lvng Area, French Door, Kitchen Island, Pantry, Roman Tub, Upstairs Living Area, Volume Ceiling, Walk-in Closet
Heating Central, Electric
Cooling Central, Electric
Flooring Ceramic Tile
Furnishings Partially Furnished
Exterior
Exterior Feature Auto Sprinkler, Covered Balcony, Covered Patio, Open Patio, Shutters
Parking Features Driveway, Garage - Attached
Garage Spaces 2.0
Community Features Gated Community
Amenities Available Bike - Jog
Waterfront Description No Fixed Bridges,River
Water Access Desc Electric Available,Lift,Private Dock,Up to 60 Ft Boat
View Garden, River
Exposure West
Private Pool Yes
Building
Lot Description 1 to < 2 Acres
Story 2.00
Unit Floor 1
Others
Pets Allowed No
Senior Community No Hopa
Restrictions Restrictions
Miscellaneous Central A/C,Garage - 2 Car,Porch / Balcony,Private Pool,Washer / Dryer
Security Features Gate - Unmanned
Horse Property No




