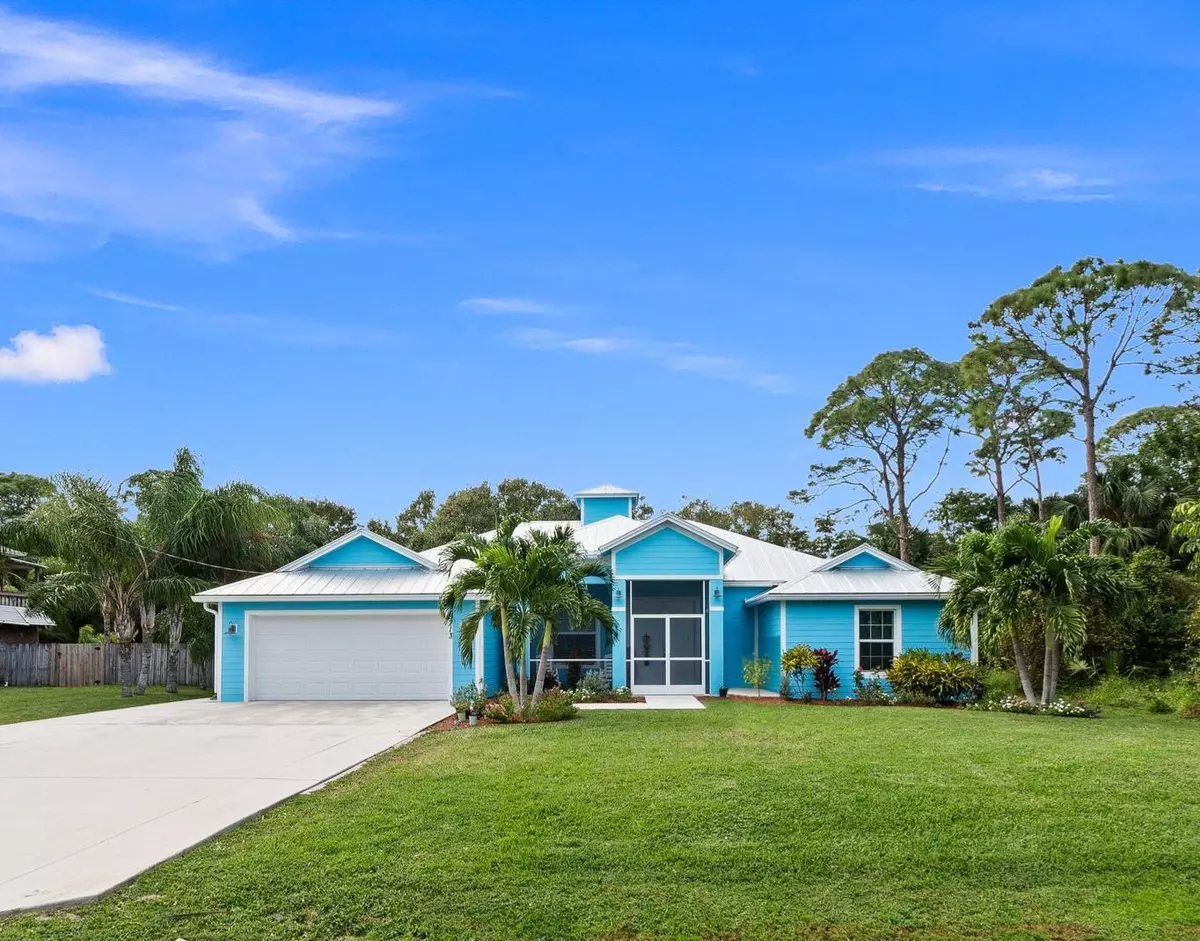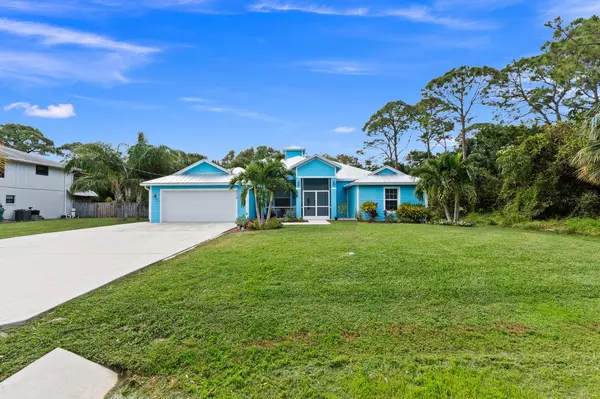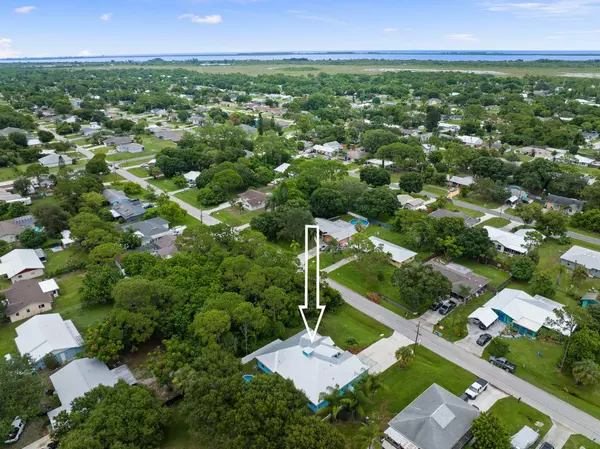5713 Myrtle DR Fort Pierce, FL 34982
5 Beds
3 Baths
2,072 SqFt
UPDATED:
01/09/2025 02:50 PM
Key Details
Property Type Single Family Home
Sub Type Single Family Detached
Listing Status Active
Purchase Type For Sale
Square Footage 2,072 sqft
Price per Sqft $272
Subdivision Indian River Estates Unit 8
MLS Listing ID RX-11007368
Bedrooms 5
Full Baths 3
Construction Status Resale
HOA Y/N No
Year Built 2019
Annual Tax Amount $5,141
Tax Year 2023
Lot Size 10,000 Sqft
Property Description
Location
State FL
County St. Lucie
Community Indian River Estates
Area 7150
Zoning RS-4Co
Rooms
Other Rooms Laundry-Inside
Master Bath Dual Sinks, Separate Shower, Separate Tub
Interior
Interior Features French Door, Kitchen Island, Laundry Tub, Pull Down Stairs, Roman Tub, Split Bedroom, Volume Ceiling, Walk-in Closet
Heating Central, Electric
Cooling Ceiling Fan, Central, Electric
Flooring Carpet, Laminate, Tile
Furnishings Unfurnished
Exterior
Exterior Feature Auto Sprinkler, Covered Patio, Fence, Shed
Parking Features 2+ Spaces, Garage - Attached, RV/Boat
Garage Spaces 2.0
Pool Above Ground, Equipment Included, Vinyl Lined
Community Features Sold As-Is
Utilities Available Cable, Public Water, Septic
Amenities Available Park
Waterfront Description None
Roof Type Metal
Present Use Sold As-Is
Exposure East
Private Pool Yes
Building
Lot Description < 1/4 Acre, East of US-1, Interior Lot
Story 1.00
Foundation CBS
Construction Status Resale
Others
Pets Allowed Yes
Senior Community No Hopa
Restrictions None
Acceptable Financing Cash, Conventional, FHA, VA
Horse Property No
Membership Fee Required No
Listing Terms Cash, Conventional, FHA, VA
Financing Cash,Conventional,FHA,VA




