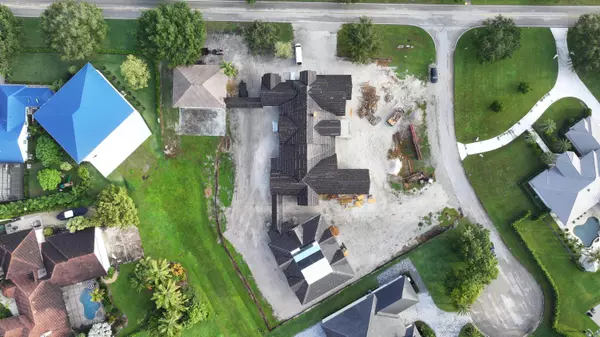2015 Lockheed TER Wellington, FL 33414
5 Beds
7.2 Baths
7,792 SqFt
UPDATED:
10/28/2024 12:49 AM
Key Details
Property Type Single Family Home
Sub Type Single Family Detached
Listing Status Active
Purchase Type For Sale
Square Footage 7,792 sqft
Price per Sqft $1,142
Subdivision Wellington Aero Club Of The Landings At Wellington
MLS Listing ID RX-11007514
Bedrooms 5
Full Baths 7
Half Baths 2
Construction Status Preconstruction
HOA Fees $450/mo
HOA Y/N Yes
Year Built 2024
Annual Tax Amount $19,015
Tax Year 2023
Lot Size 1.470 Acres
Property Description
Location
State FL
County Palm Beach
Area 5520
Zoning AR(cit
Rooms
Other Rooms Den/Office, Family, Laundry-Inside, Laundry-Util/Closet, Loft, Media, Sauna
Master Bath Dual Sinks, Mstr Bdrm - Ground, Separate Shower, Separate Tub
Interior
Interior Features Bar, Built-in Shelves, Closet Cabinets, Ctdrl/Vault Ceilings, Custom Mirror, Decorative Fireplace, Entry Lvl Lvng Area, Fireplace(s), Foyer, Kitchen Island, Pantry, Split Bedroom, Upstairs Living Area, Walk-in Closet, Wet Bar
Heating Central, Electric
Cooling Central, Electric
Flooring Tile, Wood Floor
Furnishings Unfurnished
Exterior
Exterior Feature Auto Sprinkler, Built-in Grill, Custom Lighting, Extra Building, Hangar, Open Patio, Summer Kitchen
Parking Features 2+ Spaces
Garage Spaces 3.0
Pool Inground
Utilities Available None
Amenities Available Airpark, Bike - Jog, Manager on Site, Pilot House
Waterfront Description None
Exposure East
Private Pool Yes
Building
Lot Description 1 to < 2 Acres
Story 2.00
Foundation Concrete
Construction Status Preconstruction
Schools
Elementary Schools Binks Forest Elementary School
Middle Schools Wellington Landings Middle
High Schools Wellington High School
Others
Pets Allowed Yes
Senior Community No Hopa
Restrictions Buyer Approval,Lease OK
Acceptable Financing Cash, Conventional
Horse Property No
Membership Fee Required No
Listing Terms Cash, Conventional
Financing Cash,Conventional




