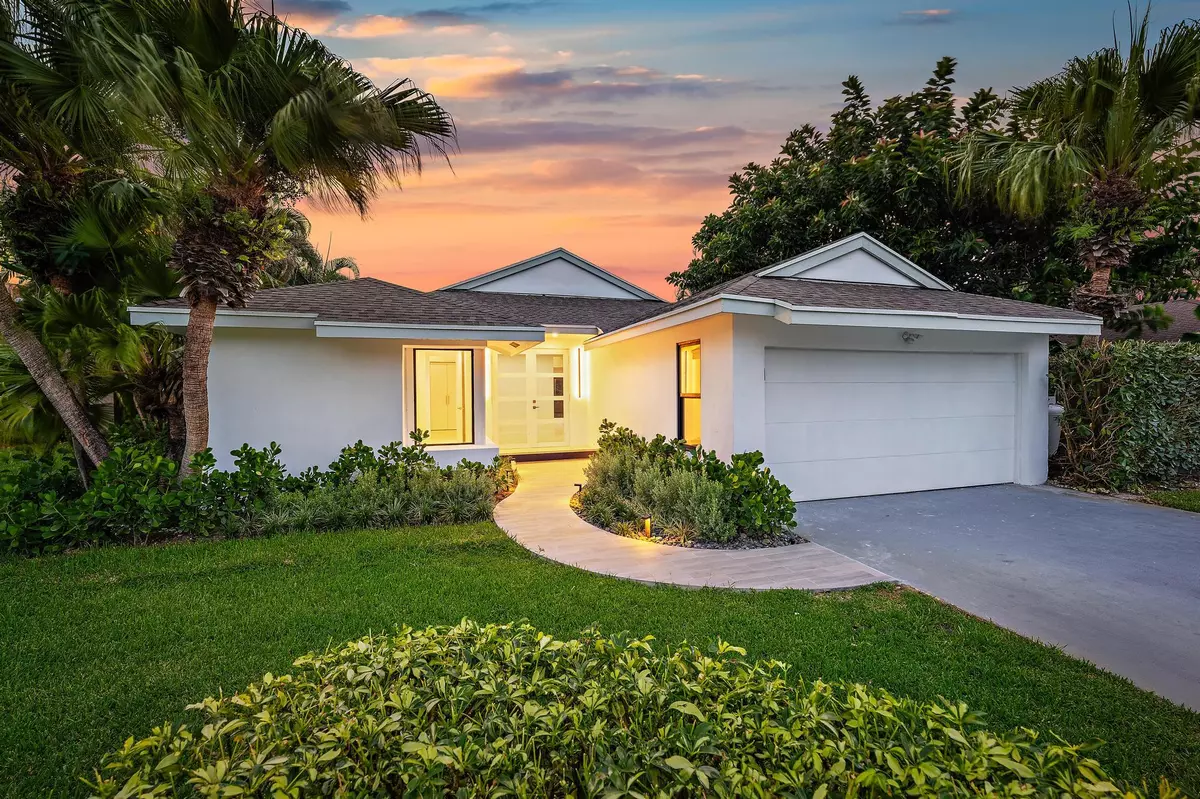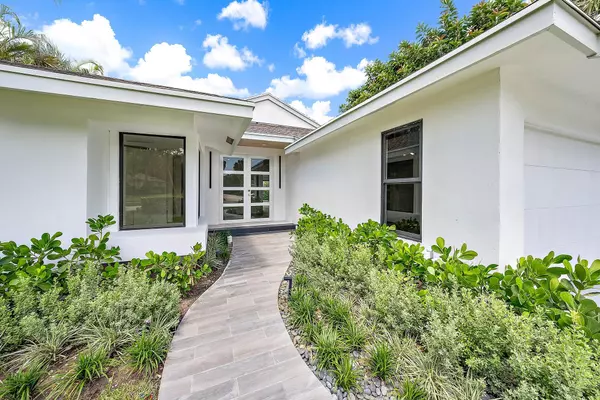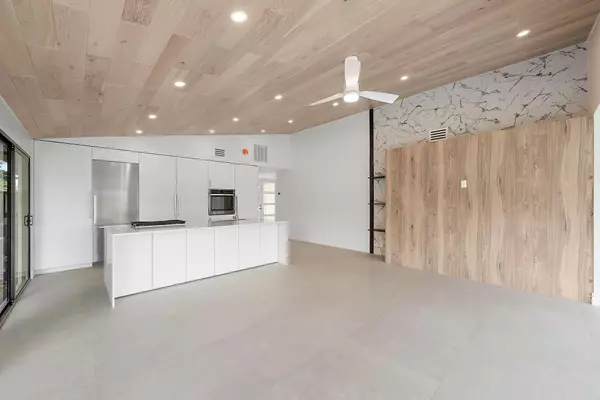6120 Brandon ST Palm Beach Gardens, FL 33418
3 Beds
3 Baths
1,807 SqFt
UPDATED:
01/05/2025 07:40 PM
Key Details
Property Type Single Family Home
Sub Type Single Family Detached
Listing Status Active
Purchase Type For Sale
Square Footage 1,807 sqft
Price per Sqft $608
Subdivision Eastpointe Country Club 7C
MLS Listing ID RX-11009003
Style < 4 Floors
Bedrooms 3
Full Baths 3
Construction Status Resale
Membership Fee $10,000
HOA Fees $611/mo
HOA Y/N Yes
Year Built 1984
Annual Tax Amount $7,365
Tax Year 2023
Lot Size 3,776 Sqft
Property Description
Location
State FL
County Palm Beach
Area 5340
Zoning RE
Rooms
Other Rooms Laundry-Inside
Master Bath Dual Sinks, Mstr Bdrm - Ground
Interior
Interior Features Built-in Shelves, Closet Cabinets, Ctdrl/Vault Ceilings, Entry Lvl Lvng Area, Foyer, Kitchen Island, Split Bedroom
Heating Central
Cooling Central
Flooring Ceramic Tile
Furnishings Unfurnished
Exterior
Exterior Feature Auto Sprinkler, Open Patio
Parking Features 2+ Spaces, Driveway, Garage - Attached
Garage Spaces 2.0
Community Features Gated Community
Utilities Available Cable, Electric, Gas Bottle, Public Sewer, Public Water
Amenities Available Cafe/Restaurant, Clubhouse, Fitness Center, Fitness Trail, Golf Course, Pickleball, Pool, Street Lights, Tennis
Waterfront Description Lake
View Lake
Roof Type Comp Shingle
Exposure Southwest
Private Pool No
Building
Lot Description < 1/4 Acre
Story 1.00
Foundation Frame, Stucco
Construction Status Resale
Schools
Elementary Schools Marsh Pointe Elementary
Middle Schools Watson B. Duncan Middle School
High Schools William T. Dwyer High School
Others
Pets Allowed Yes
HOA Fee Include Lawn Care,Security
Senior Community No Hopa
Restrictions Buyer Approval,Commercial Vehicles Prohibited,Tenant Approval
Security Features Gate - Manned
Acceptable Financing Cash, Conventional
Horse Property No
Membership Fee Required Yes
Listing Terms Cash, Conventional
Financing Cash,Conventional




