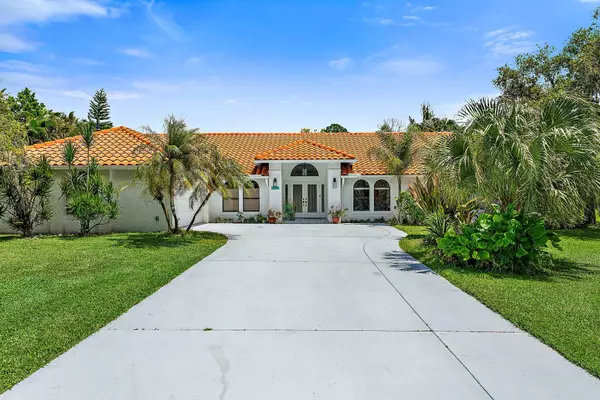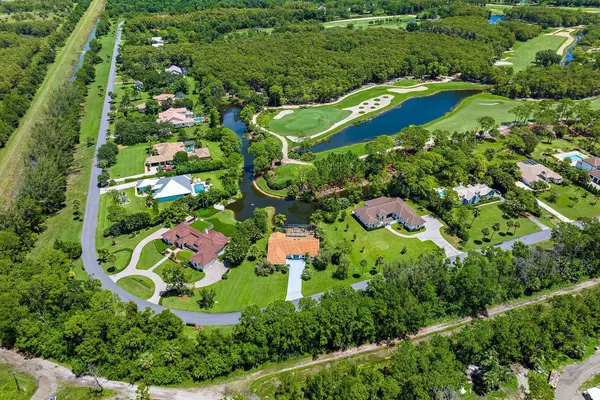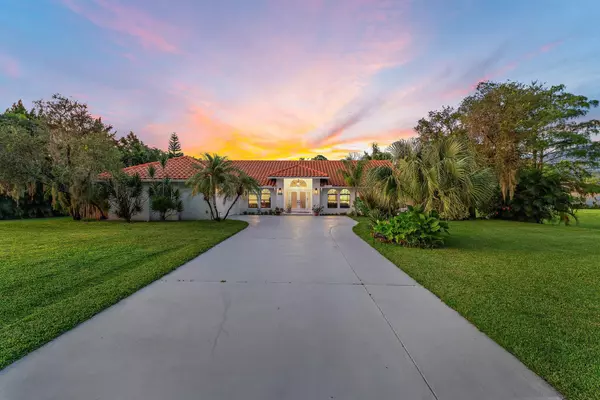1488 SE Colony WAY Jupiter, FL 33478
3 Beds
3 Baths
2,277 SqFt
UPDATED:
01/08/2025 12:27 PM
Key Details
Property Type Single Family Home
Sub Type Single Family Detached
Listing Status Active
Purchase Type For Sale
Square Footage 2,277 sqft
Price per Sqft $654
Subdivision The Links At Ranch Colony
MLS Listing ID RX-11010743
Style Ranch,Spanish
Bedrooms 3
Full Baths 3
Construction Status Resale
HOA Fees $237/mo
HOA Y/N Yes
Min Days of Lease 365
Leases Per Year 1
Year Built 1989
Annual Tax Amount $6,788
Tax Year 2023
Lot Size 0.986 Acres
Property Description
Location
State FL
County Martin
Community The Links At Ranch Colony
Area 5040
Zoning RES
Rooms
Other Rooms Cabana Bath, Den/Office, Family, Laundry-Inside, Pool Bath
Master Bath Dual Sinks, Mstr Bdrm - Ground, Separate Shower, Separate Tub
Interior
Interior Features Closet Cabinets, Ctdrl/Vault Ceilings, Entry Lvl Lvng Area, French Door, Kitchen Island, Pantry, Roman Tub, Sky Light(s), Split Bedroom, Volume Ceiling, Walk-in Closet
Heating Central, Electric
Cooling Ceiling Fan, Central
Flooring Slate, Wood Floor
Furnishings Unfurnished
Exterior
Exterior Feature Auto Sprinkler, Covered Patio, Custom Lighting, Open Porch, Screened Patio, Shutters, Well Sprinkler, Zoned Sprinkler
Parking Features 2+ Spaces, Driveway, Garage - Attached, Guest
Garage Spaces 2.0
Pool Concrete, Inground, Salt Chlorination, Screened, Spa
Community Features Survey, Gated Community
Utilities Available Cable, Electric, Gas Bottle, Septic, Well Water
Amenities Available Bike - Jog, Clubhouse, Golf Course, Horse Trails, Picnic Area, Street Lights
Waterfront Description Lagoon,Lake
View Golf, Lagoon, Lake, Pool, Preserve
Roof Type Barrel
Present Use Survey
Handicap Access Entry, Roll-In Shower
Exposure Northeast
Private Pool Yes
Building
Lot Description 1/2 to < 1 Acre, Golf Front, Paved Road
Story 1.00
Unit Features On Golf Course
Foundation CBS, Concrete
Construction Status Resale
Others
Pets Allowed Yes
HOA Fee Include Cable,Common Areas,Common R.E. Tax,Management Fees,Reserve Funds,Security
Senior Community No Hopa
Restrictions Buyer Approval,Commercial Vehicles Prohibited,Lease OK w/Restrict,Tenant Approval
Security Features Gate - Manned
Acceptable Financing Cash, Conventional, VA
Horse Property No
Membership Fee Required No
Listing Terms Cash, Conventional, VA
Financing Cash,Conventional,VA




