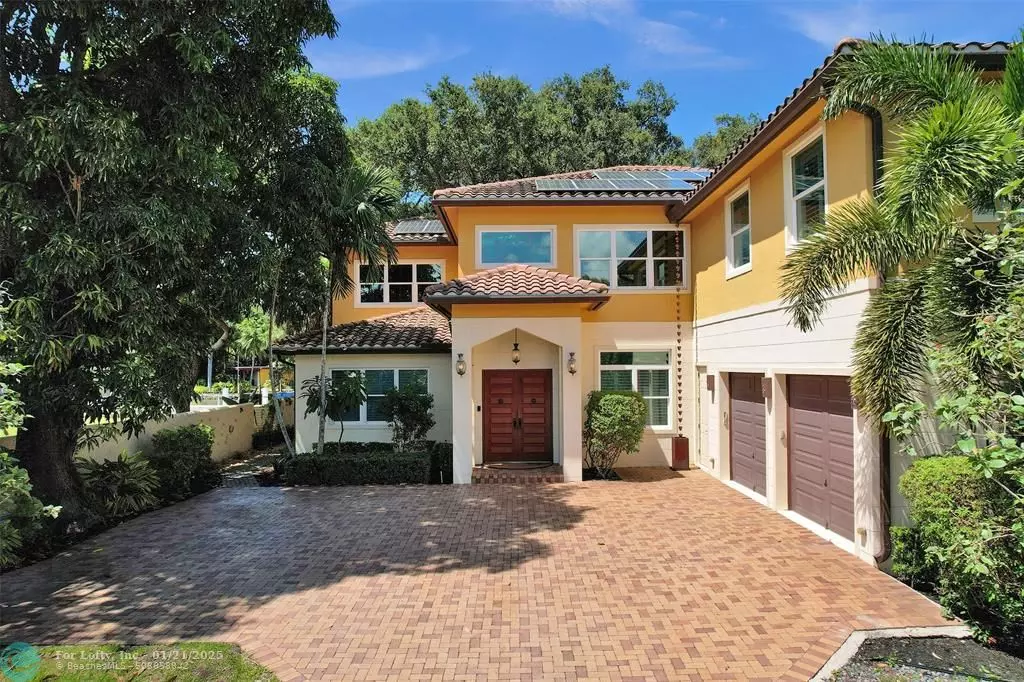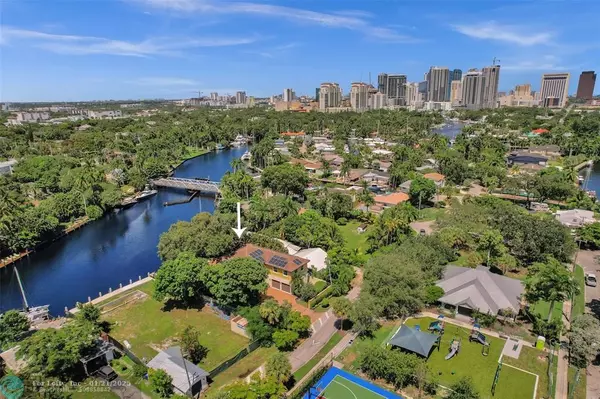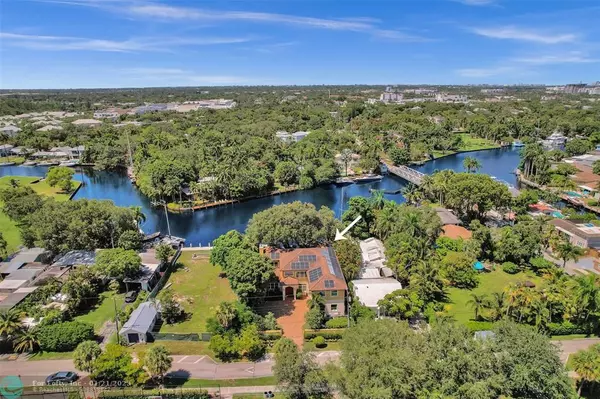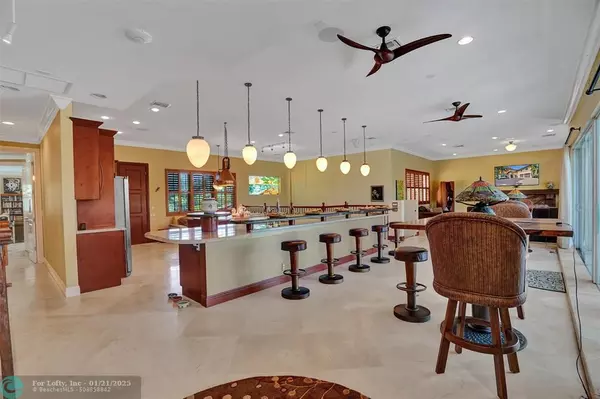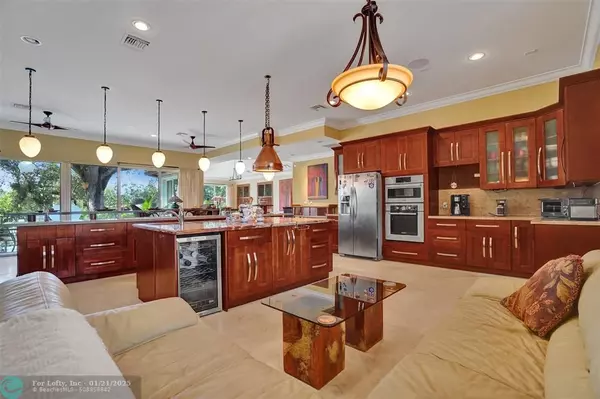1115 SW 5th Place Fort Lauderdale, FL 33312
4 Beds
5 Baths
4,789 SqFt
UPDATED:
01/22/2025 08:30 AM
Key Details
Property Type Single Family Home
Sub Type Single
Listing Status Active
Purchase Type For Sale
Square Footage 4,789 sqft
Price per Sqft $761
Subdivision Riverside Add Amd 1-13 B
MLS Listing ID F10456516
Style WF/Pool/Ocean Access
Bedrooms 4
Full Baths 5
Construction Status Resale
HOA Y/N No
Year Built 2010
Annual Tax Amount $32,537
Tax Year 2024
Lot Size 0.281 Acres
Property Description
Location
State FL
County Broward County
Community Riverside Park
Area Ft Ldale Sw (3470-3500;3570-3590)
Zoning RS-8
Rooms
Bedroom Description At Least 1 Bedroom Ground Level,Master Bedroom Ground Level
Other Rooms Den/Library/Office, Family Room, Utility Room/Laundry
Interior
Interior Features First Floor Entry, Kitchen Island, Fireplace, Foyer Entry, Pantry, Split Bedroom, Walk-In Closets
Heating Central Heat
Cooling Central Cooling
Flooring Carpeted Floors, Marble Floors, Tile Floors
Equipment Automatic Garage Door Opener, Central Vacuum, Dishwasher, Disposal, Dryer, Electric Range, Gas Water Heater, Microwave, Natural Gas, Purifier/Sink, Refrigerator, Wall Oven, Washer, Water Softener/Filter Owned
Furnishings Unfurnished
Exterior
Exterior Feature Deck, Exterior Lighting, High Impact Doors, Open Balcony, Privacy Wall, Screened Porch, Solar Panels
Parking Features Attached
Garage Spaces 2.0
Pool Above Ground Pool, Equipment Stays, Heated, Whirlpool In Pool
Waterfront Description No Fixed Bridges,Ocean Access,River Front
Water Access Y
Water Access Desc Private Dock
View River, Water View
Roof Type Curved/S-Tile Roof
Private Pool No
Building
Lot Description 1/4 To Less Than 1/2 Acre Lot
Foundation Cbs Construction, Other Construction
Sewer Municipal Sewer
Water Municipal Water
Construction Status Resale
Schools
Elementary Schools North Fork
Middle Schools New River
High Schools Stranahan
Others
Pets Allowed No
Senior Community No HOPA
Restrictions No Restrictions
Acceptable Financing Cash, Conventional
Membership Fee Required No
Listing Terms Cash, Conventional

