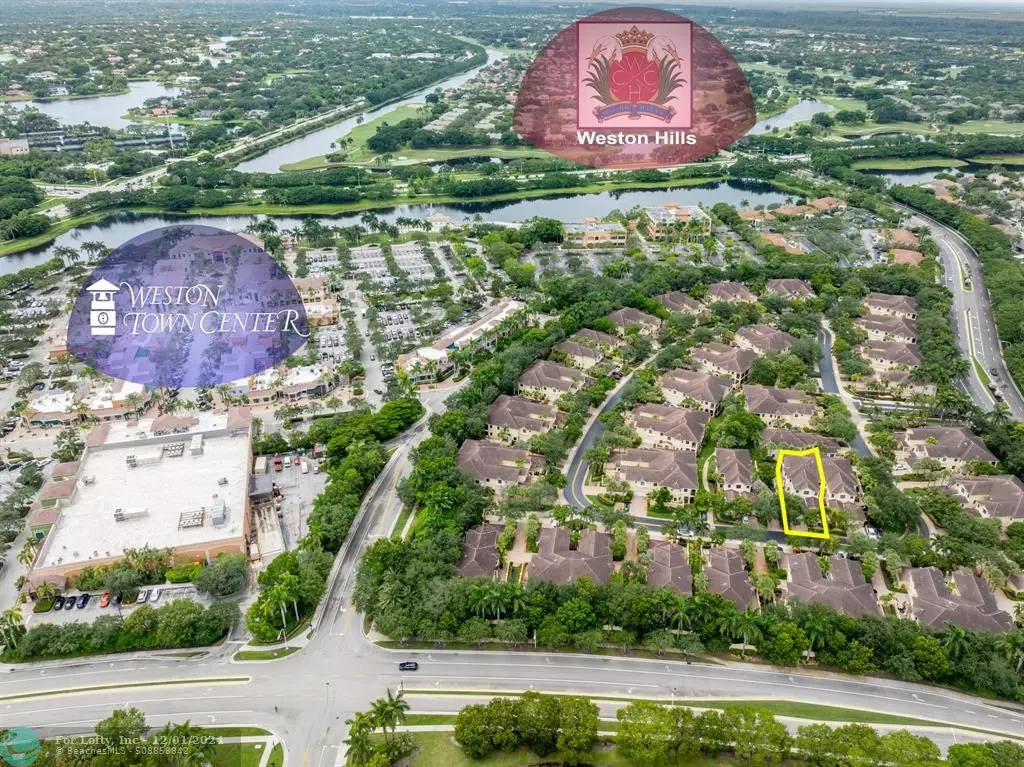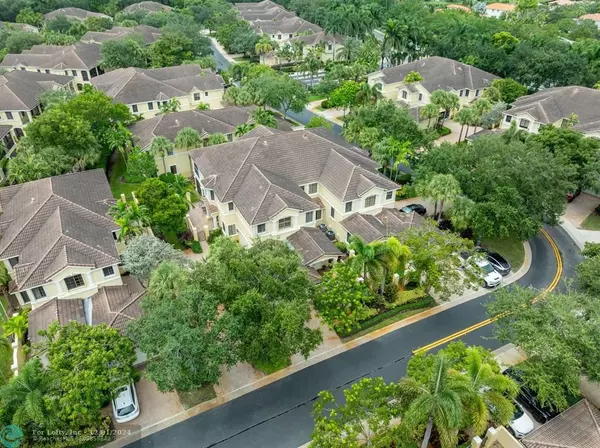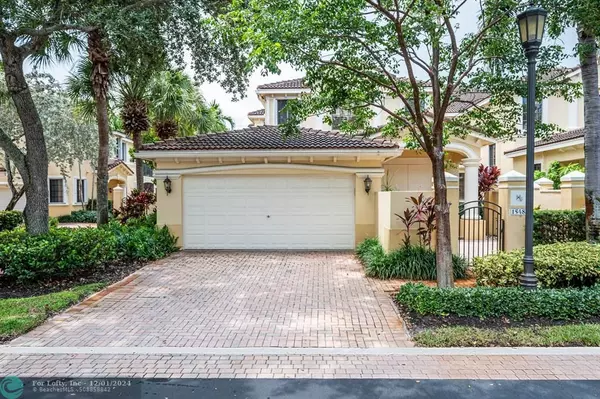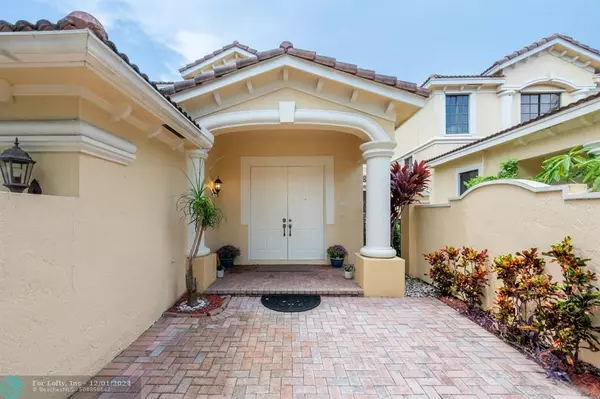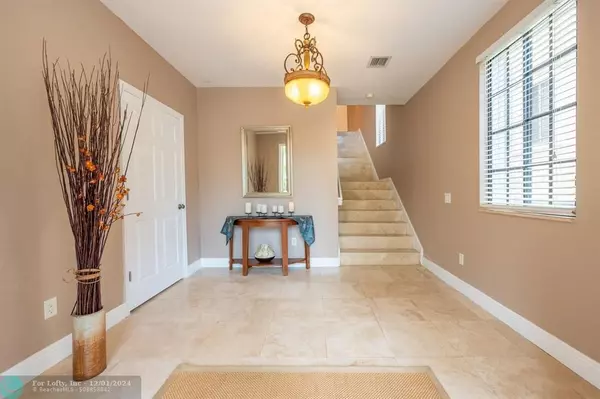1548 Passion Vine Cir #25-3 Weston, FL 33326
3 Beds
2.5 Baths
2,290 SqFt
UPDATED:
12/01/2024 03:16 PM
Key Details
Property Type Condo
Sub Type Condo
Listing Status Pending
Purchase Type For Sale
Square Footage 2,290 sqft
Price per Sqft $316
Subdivision Mariposa Pointe At Weston
MLS Listing ID F10455284
Style Condo 1-4 Stories
Bedrooms 3
Full Baths 2
Half Baths 1
Construction Status Resale
HOA Fees $2,541/qua
HOA Y/N Yes
Year Built 2001
Annual Tax Amount $7,035
Tax Year 2023
Property Description
Location
State FL
County Broward County
Community Mariposa Pointe
Area Weston (3890)
Building/Complex Name Mariposa Pointe at Weston
Rooms
Bedroom Description 2 Master Suites,Master Bedroom Upstairs,Other
Dining Room Family/Dining Combination
Interior
Interior Features First Floor Entry, Foyer Entry, Walk-In Closets
Heating Central Heat, Electric Heat
Cooling Central Cooling, Electric Cooling
Flooring Marble Floors, Wood Floors
Equipment Automatic Garage Door Opener, Dishwasher, Disposal, Dryer, Electric Range, Electric Water Heater, Microwave, Refrigerator, Smoke Detector, Washer
Furnishings Unfurnished
Exterior
Exterior Feature Courtyard, Open Porch, Privacy Wall, Screened Porch
Parking Features Attached
Garage Spaces 2.0
Community Features Gated Community
Amenities Available No Amenities
Water Access N
Private Pool No
Building
Unit Features Garden View
Entry Level 2
Foundation Cbs Construction
Unit Floor 1
Construction Status Resale
Schools
Elementary Schools Country Isles
Middle Schools Tequesta Trace
High Schools Cypress Bay
Others
Pets Allowed Yes
HOA Fee Include 2541
Senior Community No HOPA
Restrictions No Lease; 1st Year Owned,No Trucks/Rv'S,Renting Limited
Security Features Complex Fenced,Card Entry,Phone Entry,Walled
Acceptable Financing Cash, Conventional
Membership Fee Required No
Listing Terms Cash, Conventional
Special Listing Condition As Is
Pets Allowed No Aggressive Breeds

