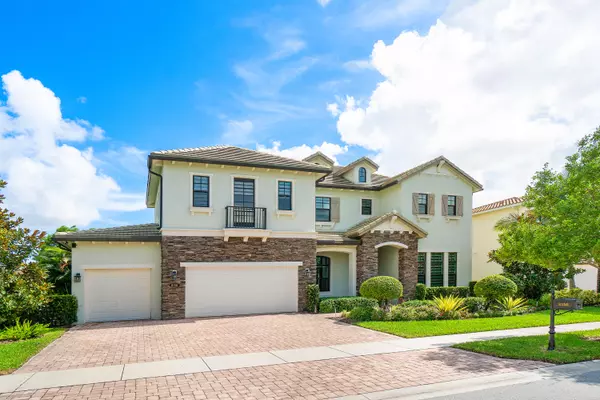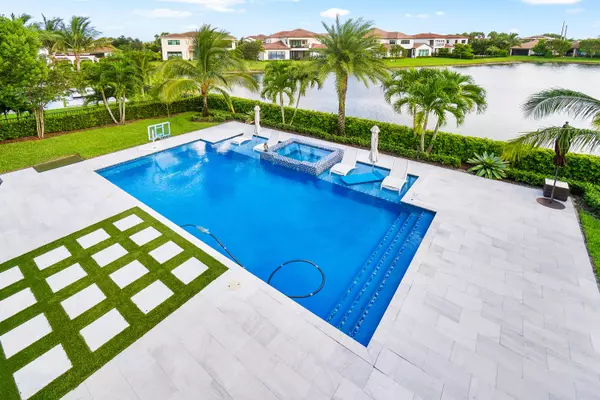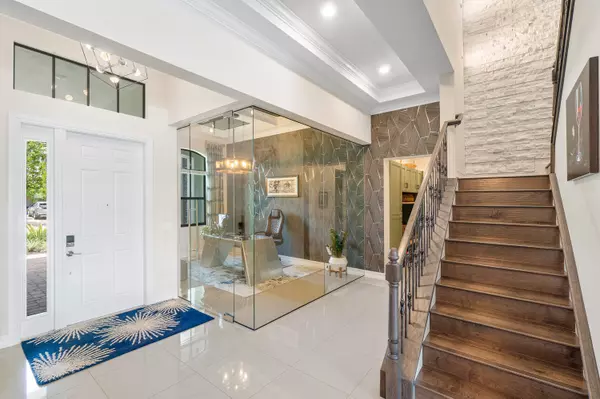8156 Grand Prix LN Boynton Beach, FL 33472
5 Beds
5.1 Baths
5,181 SqFt
UPDATED:
01/16/2025 11:28 AM
Key Details
Property Type Single Family Home
Sub Type Single Family Detached
Listing Status Active
Purchase Type For Sale
Square Footage 5,181 sqft
Price per Sqft $364
Subdivision Palm Meadows
MLS Listing ID RX-11016386
Bedrooms 5
Full Baths 5
Half Baths 1
Construction Status Resale
HOA Fees $538/mo
HOA Y/N Yes
Year Built 2019
Annual Tax Amount $25,161
Tax Year 2023
Lot Size 0.289 Acres
Property Description
Location
State FL
County Palm Beach
Community Palm Meadows
Area 4710
Zoning AGR-PU
Rooms
Other Rooms Attic, Den/Office, Great, Laundry-Util/Closet
Master Bath Dual Sinks, Mstr Bdrm - Ground, Separate Shower, Separate Tub
Interior
Interior Features Built-in Shelves, Closet Cabinets, Ctdrl/Vault Ceilings, Pantry, Roman Tub, Walk-in Closet
Heating Gas
Cooling Central
Flooring Marble, Tile, Wood Floor
Furnishings Unfurnished
Exterior
Exterior Feature Custom Lighting, Fence, Open Balcony, Open Porch
Parking Features Driveway
Garage Spaces 3.0
Pool Heated, Inground
Community Features Sold As-Is, Gated Community
Utilities Available Public Sewer, Public Water
Amenities Available Fitness Center, Picnic Area, Sidewalks, Tennis
Waterfront Description Lake
View Lake
Roof Type Barrel
Present Use Sold As-Is
Exposure North
Private Pool Yes
Building
Lot Description 1/4 to 1/2 Acre, Paved Road
Story 2.00
Foundation CBS
Construction Status Resale
Schools
Elementary Schools Crystal Lake Elementary School
Middle Schools Christa Mcauliffe Middle School
High Schools Olympic Heights Community High
Others
Pets Allowed Yes
HOA Fee Include Security
Senior Community No Hopa
Restrictions Buyer Approval
Acceptable Financing Cash, Conventional, FHA, VA
Horse Property No
Membership Fee Required No
Listing Terms Cash, Conventional, FHA, VA
Financing Cash,Conventional,FHA,VA




