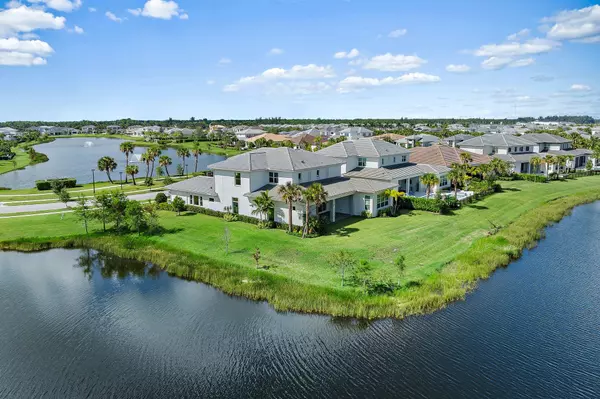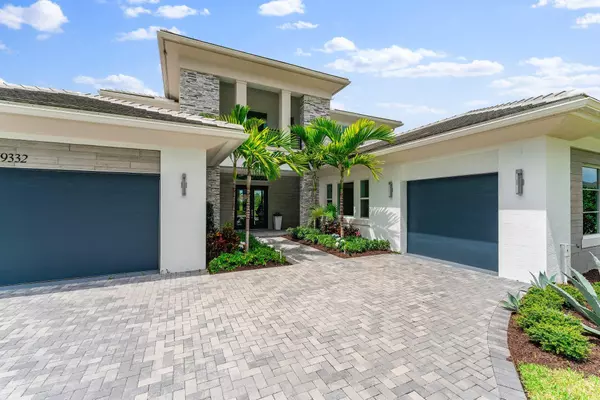9332 Coral Isles CIR Palm Beach Gardens, FL 33412
5 Beds
6.1 Baths
5,342 SqFt
UPDATED:
12/24/2024 04:08 PM
Key Details
Property Type Single Family Home
Sub Type Single Family Detached
Listing Status Active
Purchase Type For Sale
Square Footage 5,342 sqft
Price per Sqft $542
Subdivision Avenir
MLS Listing ID RX-11016623
Style Contemporary
Bedrooms 5
Full Baths 6
Half Baths 1
Construction Status Resale
HOA Fees $160/mo
HOA Y/N Yes
Leases Per Year 1
Year Built 2022
Annual Tax Amount $31,057
Tax Year 2023
Lot Size 0.287 Acres
Property Description
Location
State FL
County Palm Beach
Community Avenir
Area 5550
Zoning PDA(ci
Rooms
Other Rooms Attic, Cabana Bath, Great, Laundry-Inside, Loft
Master Bath Dual Sinks, Mstr Bdrm - Ground, Mstr Bdrm - Sitting, Separate Shower, Separate Tub
Interior
Interior Features Entry Lvl Lvng Area, Fire Sprinkler, Foyer, Kitchen Island, Laundry Tub, Pantry, Roman Tub, Split Bedroom, Volume Ceiling, Walk-in Closet
Heating Central, Electric
Cooling Central, Electric
Flooring Carpet, Tile
Furnishings Unfurnished
Exterior
Exterior Feature Auto Sprinkler, Covered Patio, Lake/Canal Sprinkler, Room for Pool, Zoned Sprinkler
Parking Features Garage - Attached
Garage Spaces 3.0
Community Features Gated Community
Utilities Available Cable, Electric, Gas Natural, Public Sewer, Public Water, Underground
Amenities Available Bike - Jog, Clubhouse, Dog Park, Fitness Center, Fitness Trail, Pickleball, Pool, Sidewalks, Street Lights, Tennis
Waterfront Description Lake
View Clubhouse, Garden, Lake, Tennis
Roof Type Concrete Tile,Flat Tile
Exposure Southeast
Private Pool No
Building
Lot Description < 1/4 Acre, 1/4 to 1/2 Acre, Corner Lot, Sidewalks
Story 2.00
Foundation Block, CBS, Concrete
Construction Status Resale
Schools
Elementary Schools Pierce Hammock Elementary School
Middle Schools Osceola Creek Middle School
High Schools Palm Beach Gardens High School
Others
Pets Allowed Yes
HOA Fee Include Common Areas,Security
Senior Community No Hopa
Restrictions Commercial Vehicles Prohibited,No RV
Security Features Gate - Unmanned,Security Sys-Owned
Acceptable Financing Cash, Conventional, VA
Horse Property No
Membership Fee Required No
Listing Terms Cash, Conventional, VA
Financing Cash,Conventional,VA




