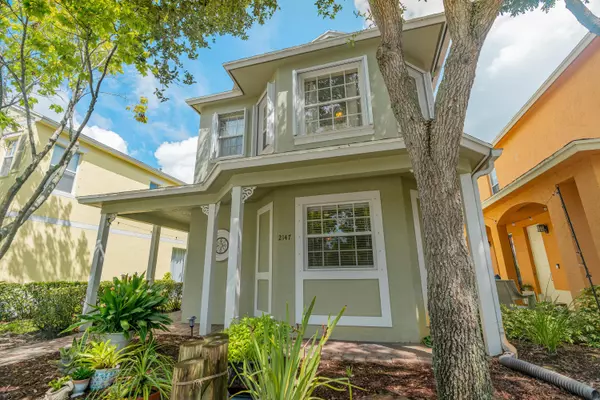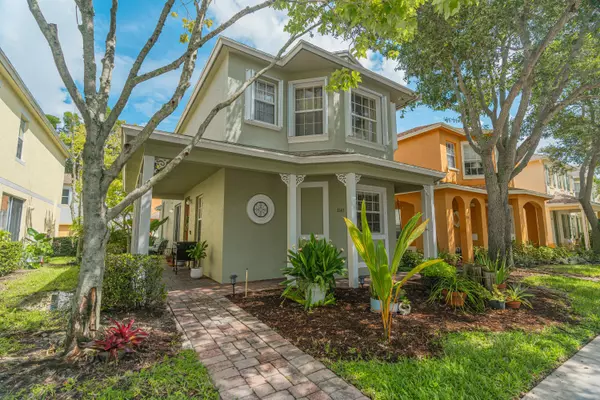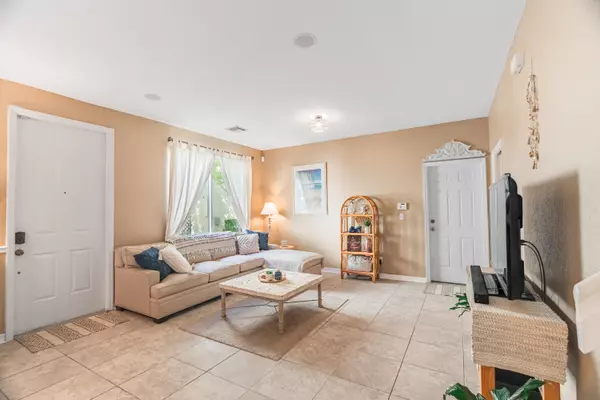2147 SE Bell Isle DR Port Saint Lucie, FL 34952
3 Beds
2.1 Baths
1,481 SqFt
UPDATED:
01/03/2025 09:15 PM
Key Details
Property Type Single Family Home
Sub Type Single Family Detached
Listing Status Active
Purchase Type For Sale
Square Footage 1,481 sqft
Price per Sqft $212
Subdivision East Lake Village No 2
MLS Listing ID RX-11021277
Style Mediterranean
Bedrooms 3
Full Baths 2
Half Baths 1
Construction Status Resale
HOA Fees $240/mo
HOA Y/N Yes
Year Built 2006
Annual Tax Amount $3,060
Tax Year 2023
Lot Size 2,396 Sqft
Property Description
Location
State FL
County St. Lucie
Community East Lake Village
Area 7190
Zoning RES
Rooms
Other Rooms Great, Laundry-Inside
Master Bath Combo Tub/Shower, Mstr Bdrm - Upstairs
Interior
Interior Features Closet Cabinets, Pantry, Volume Ceiling, Walk-in Closet
Heating Central
Cooling Central
Flooring Carpet, Tile
Furnishings Unfurnished
Exterior
Exterior Feature Open Patio, Shutters
Parking Features 2+ Spaces, Garage - Attached
Garage Spaces 2.0
Utilities Available Cable, Electric, Public Sewer, Public Water
Amenities Available Pool, Sidewalks
Waterfront Description None
Exposure South
Private Pool No
Building
Lot Description < 1/4 Acre
Story 2.00
Foundation CBS, Concrete
Construction Status Resale
Others
Pets Allowed Yes
HOA Fee Include Cable,Common Areas,Lawn Care,Reserve Funds
Senior Community No Hopa
Restrictions Buyer Approval,Lease OK,Tenant Approval
Acceptable Financing Cash, Conventional, FHA, VA
Horse Property No
Membership Fee Required No
Listing Terms Cash, Conventional, FHA, VA
Financing Cash,Conventional,FHA,VA




