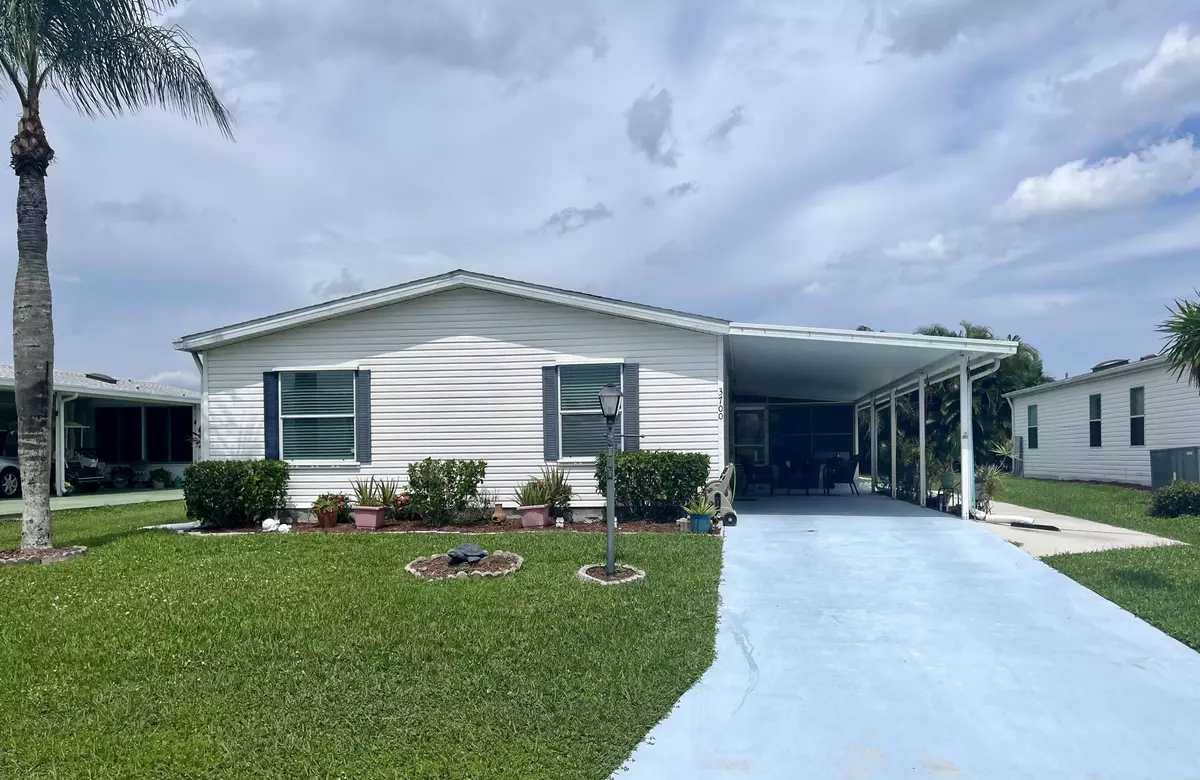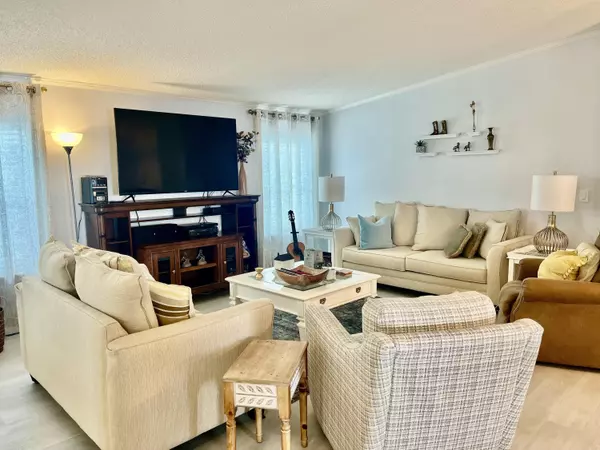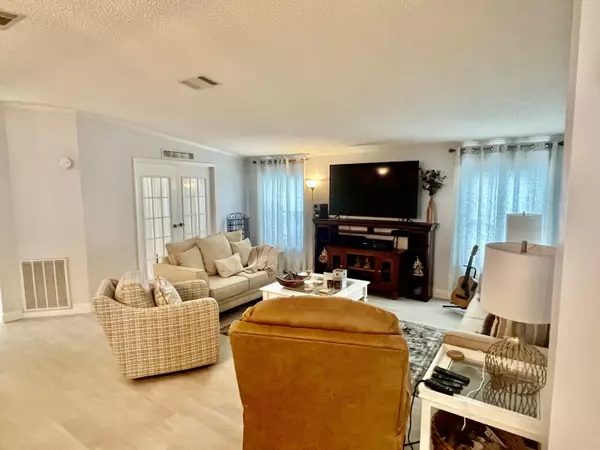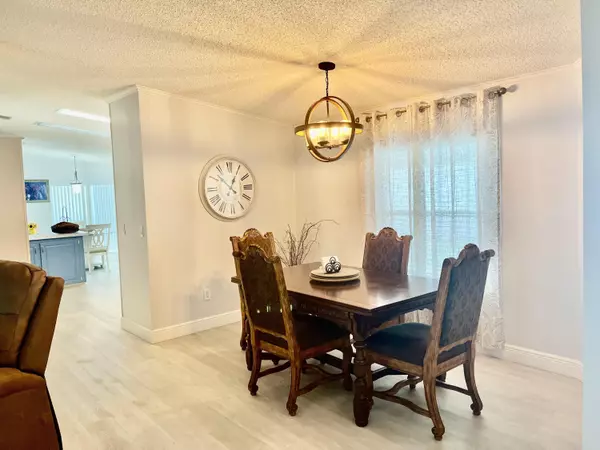3700 Westchester CT Port Saint Lucie, FL 34952
2 Beds
2 Baths
1,480 SqFt
UPDATED:
01/24/2025 11:24 AM
Key Details
Property Type Mobile Home, Manufactured Home
Sub Type Mobile/Manufactured
Listing Status Active
Purchase Type For Sale
Square Footage 1,480 sqft
Price per Sqft $134
Subdivision Savanna Club Plat Phase Three
MLS Listing ID RX-11021494
Bedrooms 2
Full Baths 2
Construction Status Resale
HOA Fees $282/mo
HOA Y/N Yes
Year Built 1995
Annual Tax Amount $1,834
Tax Year 2023
Lot Size 5,861 Sqft
Property Description
Location
State FL
County St. Lucie
Area 7190
Zoning Planne
Rooms
Other Rooms Florida, Den/Office, Laundry-Util/Closet
Master Bath Separate Shower, Dual Sinks
Interior
Interior Features Split Bedroom, French Door, Walk-in Closet, Sky Light(s)
Heating Electric
Cooling Electric
Flooring Carpet, Laminate
Furnishings Unfurnished
Exterior
Parking Features Carport - Attached
Utilities Available Public Water, Public Sewer
Amenities Available Pool, Ball Field, Pickleball, Cafe/Restaurant, Putting Green, Billiards, Spa-Hot Tub, Shuffleboard, Sauna, Game Room, Community Room, Fitness Center, Basketball, Clubhouse, Bike - Jog, Tennis, Golf Course
Waterfront Description None
Roof Type Comp Shingle
Exposure West
Private Pool No
Building
Lot Description < 1/4 Acre
Story 1.00
Foundation Manufactured
Construction Status Resale
Others
Pets Allowed Restricted
HOA Fee Include Common Areas,Recrtnal Facility,Cable,Manager,Trash Removal
Senior Community Verified
Restrictions Buyer Approval
Acceptable Financing Cash, Conventional
Horse Property No
Membership Fee Required No
Listing Terms Cash, Conventional
Financing Cash,Conventional
Pets Allowed Size Limit, Number Limit




