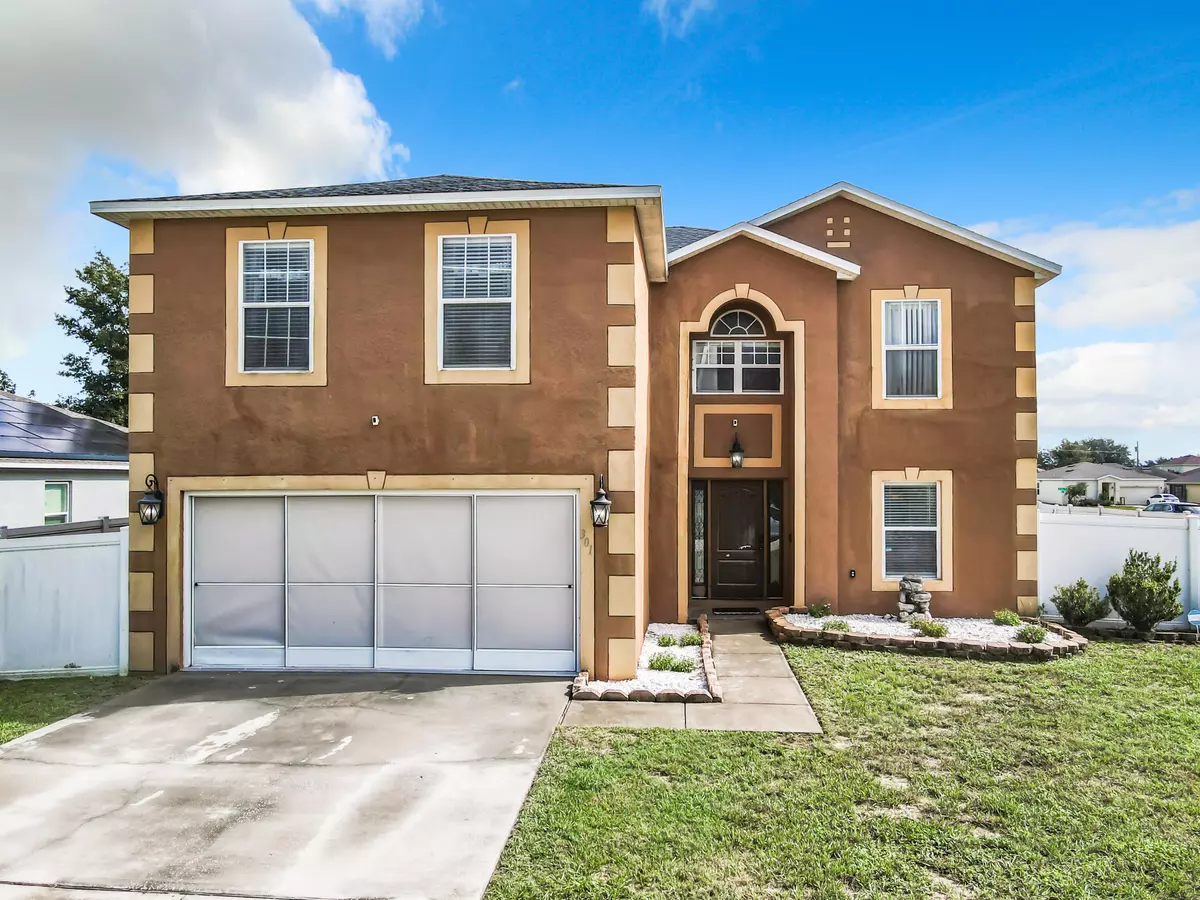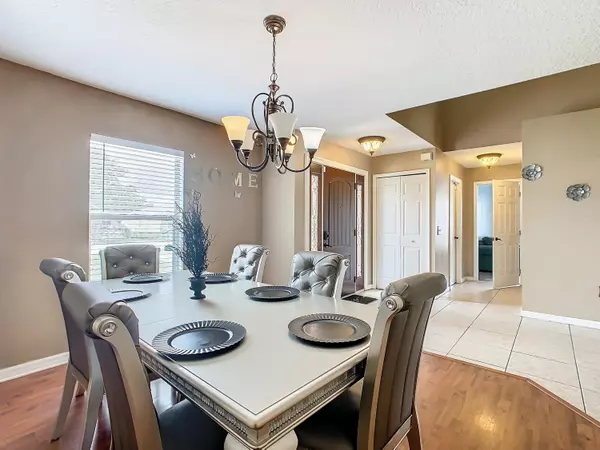301 Erie CT Poinciana, FL 34759
4 Beds
2.1 Baths
2,940 SqFt
UPDATED:
12/02/2024 04:00 PM
Key Details
Property Type Single Family Home
Sub Type Single Family Detached
Listing Status Active Under Contract
Purchase Type For Sale
Square Footage 2,940 sqft
Price per Sqft $125
Subdivision Poinciana Nbrd 05 Village 07
MLS Listing ID RX-11021566
Bedrooms 4
Full Baths 2
Half Baths 1
Construction Status Resale
HOA Fees $85/mo
HOA Y/N Yes
Year Built 2005
Annual Tax Amount $3,960
Tax Year 2024
Lot Size 9,936 Sqft
Property Description
Location
State FL
County Polk
Community Poinciana Villages
Area 5940
Zoning PUD
Rooms
Other Rooms Den/Office, Loft
Master Bath Mstr Bdrm - Upstairs
Interior
Interior Features Pantry, Upstairs Living Area, Walk-in Closet
Heating Central
Cooling Central
Flooring Carpet, Laminate, Tile
Furnishings Turnkey,Unfurnished
Exterior
Parking Features 2+ Spaces, Garage - Attached
Garage Spaces 2.0
Utilities Available Cable, Electric, Gas Natural, Public Sewer, Public Water
Amenities Available Fitness Center, Playground, Pool, Sidewalks
Waterfront Description None
Roof Type Comp Shingle,Manufactured
Exposure North
Private Pool No
Building
Lot Description Corner Lot, Paved Road
Story 2.00
Unit Features Corner
Foundation CBS, Stucco
Construction Status Resale
Others
Pets Allowed Yes
HOA Fee Include Cable,Other
Senior Community No Hopa
Restrictions Lease OK
Acceptable Financing Cash, Conventional, FHA, VA
Horse Property No
Membership Fee Required No
Listing Terms Cash, Conventional, FHA, VA
Financing Cash,Conventional,FHA,VA




