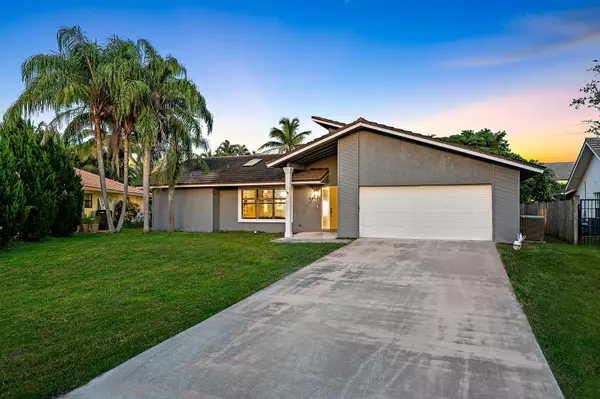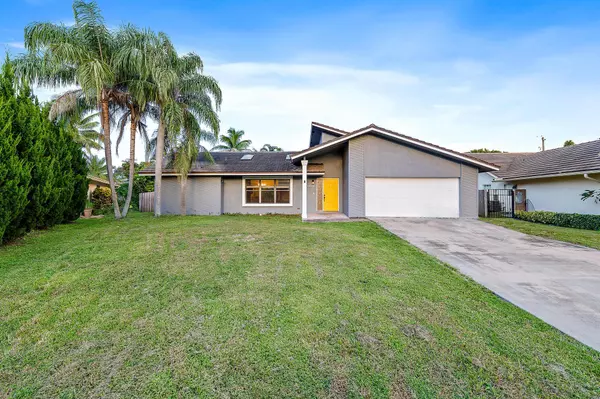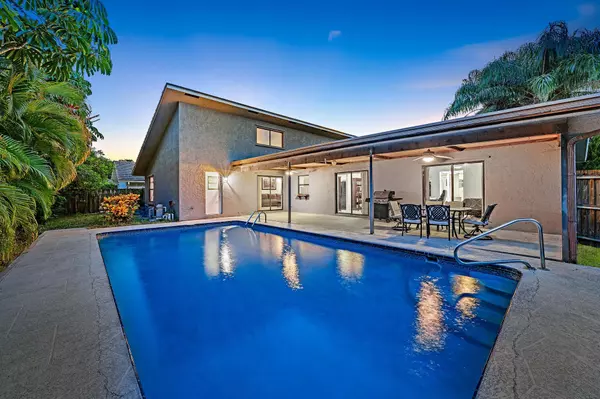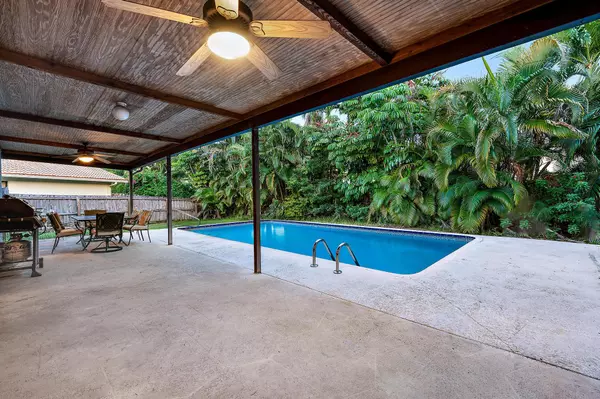4408 Nicole CIR Tequesta, FL 33469
3 Beds
2 Baths
1,629 SqFt
UPDATED:
12/03/2024 06:09 PM
Key Details
Property Type Single Family Home
Sub Type Single Family Detached
Listing Status Pending
Purchase Type For Sale
Square Footage 1,629 sqft
Price per Sqft $398
Subdivision Riverside Pines
MLS Listing ID RX-11023655
Bedrooms 3
Full Baths 2
Construction Status Resale
HOA Fees $30/mo
HOA Y/N Yes
Year Built 1985
Annual Tax Amount $6,159
Tax Year 2023
Lot Size 9,659 Sqft
Property Description
Location
State FL
County Palm Beach
Area 5060
Zoning RS
Rooms
Other Rooms Attic, Cabana Bath, Family, Laundry-Garage
Master Bath Dual Sinks, Mstr Bdrm - Ground
Interior
Interior Features Sky Light(s), Split Bedroom, Walk-in Closet
Heating Central, Electric
Cooling Ceiling Fan, Central, Electric
Flooring Carpet, Ceramic Tile
Furnishings Unfurnished
Exterior
Parking Features Driveway, Garage - Attached
Garage Spaces 2.0
Utilities Available Cable, Electric, Public Sewer, Public Water
Amenities Available None
Waterfront Description None
Roof Type Concrete Tile
Exposure West
Private Pool Yes
Building
Lot Description < 1/4 Acre
Story 1.00
Foundation CBS
Construction Status Resale
Schools
Elementary Schools Limestone Creek Elementary School
Middle Schools Jupiter Middle School
High Schools Jupiter High School
Others
Pets Allowed Yes
Senior Community No Hopa
Restrictions None
Acceptable Financing Cash, Conventional
Horse Property No
Membership Fee Required No
Listing Terms Cash, Conventional
Financing Cash,Conventional




