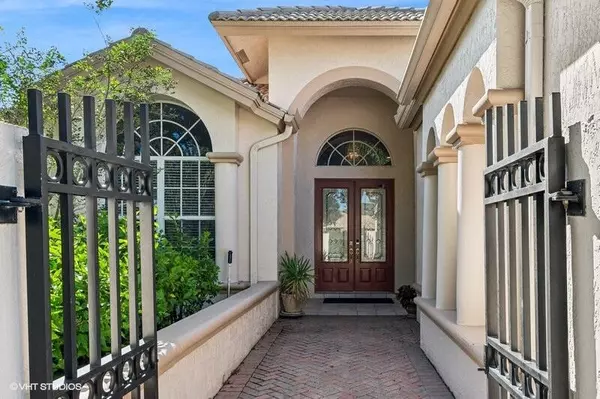7312 Mystic WAY Port Saint Lucie, FL 34986
3 Beds
2 Baths
2,465 SqFt
UPDATED:
10/03/2024 08:31 PM
Key Details
Property Type Single Family Home
Sub Type Single Family Detached
Listing Status Active
Purchase Type For Sale
Square Footage 2,465 sqft
Price per Sqft $221
Subdivision Mystic Pines At The Reserve
MLS Listing ID RX-11025445
Bedrooms 3
Full Baths 2
Construction Status Resale
HOA Fees $499/mo
HOA Y/N Yes
Year Built 1997
Annual Tax Amount $8,657
Tax Year 2023
Lot Size 0.280 Acres
Property Description
Location
State FL
County St. Lucie
Community Pga Village
Area 7600
Zoning Planne
Rooms
Other Rooms Great, Laundry-Util/Closet
Master Bath Dual Sinks, Mstr Bdrm - Sitting, Separate Shower, Separate Tub, Whirlpool Spa
Interior
Interior Features Foyer, Laundry Tub, Pantry, Pull Down Stairs, Roman Tub, Sky Light(s), Volume Ceiling, Walk-in Closet
Heating Central, Electric
Cooling Central, Electric
Flooring Carpet, Ceramic Tile
Furnishings Unfurnished
Exterior
Exterior Feature Auto Sprinkler, Covered Patio, Screened Patio
Parking Features 2+ Spaces, Garage - Attached, Golf Cart
Garage Spaces 2.0
Community Features Gated Community
Utilities Available Cable, Public Sewer, Public Water, Underground
Amenities Available Basketball, Billiards, Clubhouse, Fitness Center, Game Room, Internet Included, Library, Manager on Site, Pickleball, Picnic Area, Playground, Pool, Street Lights, Tennis
Waterfront Description Lake
View Golf, Lake
Roof Type S-Tile
Exposure West
Private Pool No
Building
Lot Description 1/4 to 1/2 Acre
Story 1.00
Foundation CBS
Construction Status Resale
Others
Pets Allowed Restricted
HOA Fee Include Cable,Common Areas,Lawn Care,Management Fees,Recrtnal Facility,Reserve Funds,Security
Senior Community No Hopa
Restrictions Buyer Approval,Commercial Vehicles Prohibited
Security Features Gate - Manned,Gate - Unmanned,Security Patrol
Acceptable Financing Cash, Conventional, FHA, VA
Horse Property No
Membership Fee Required No
Listing Terms Cash, Conventional, FHA, VA
Financing Cash,Conventional,FHA,VA




