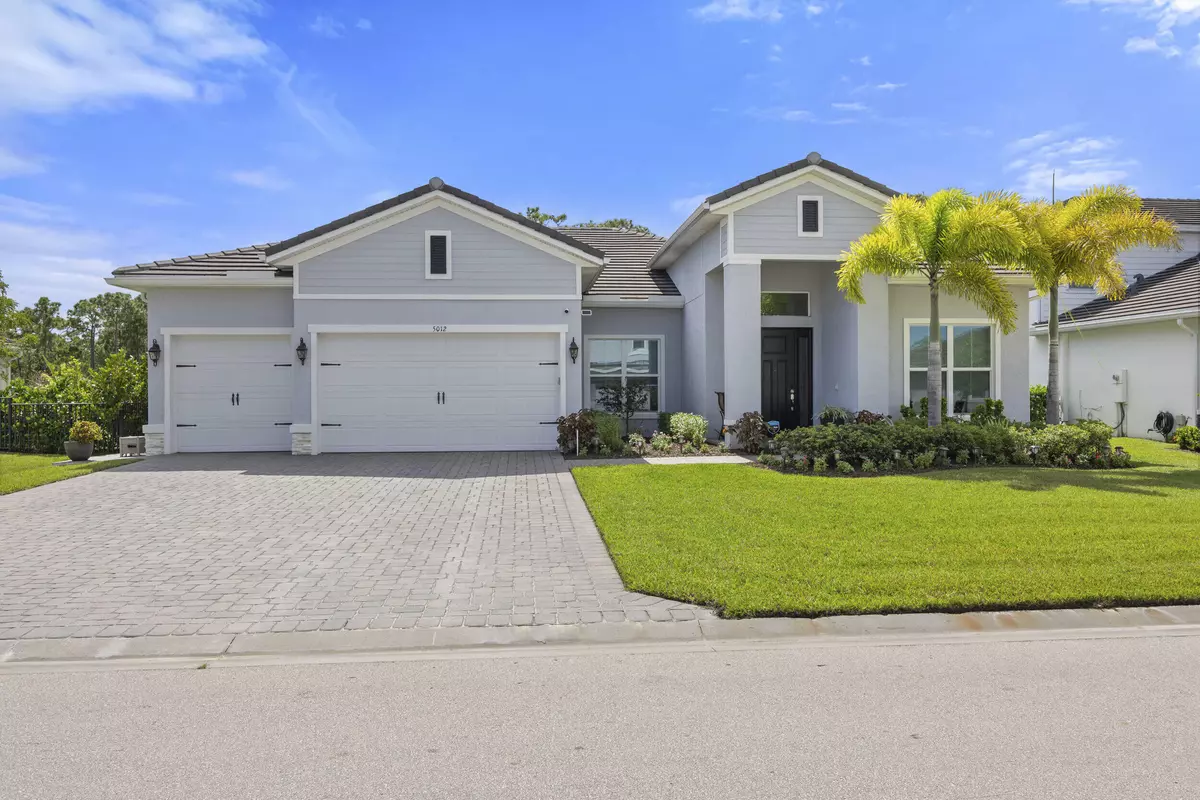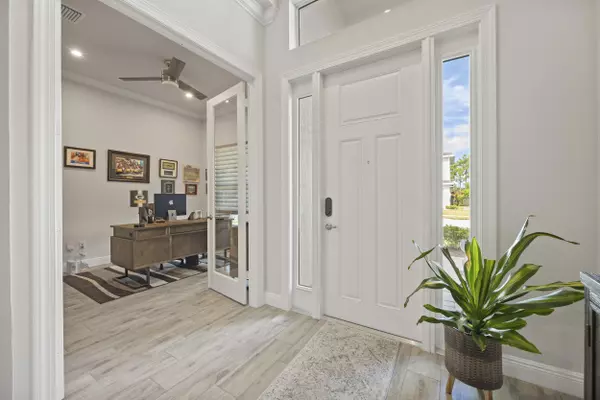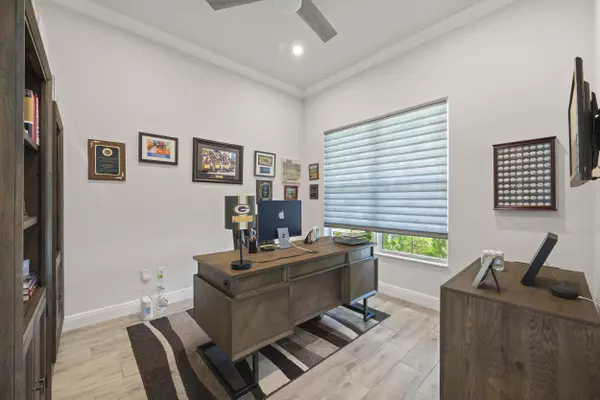5012 SW Winchester DR Stuart, FL 34997
3 Beds
2.1 Baths
2,668 SqFt
UPDATED:
01/04/2025 03:06 AM
Key Details
Property Type Single Family Home
Sub Type Single Family Detached
Listing Status Active
Purchase Type For Sale
Square Footage 2,668 sqft
Price per Sqft $455
Subdivision Banyan Bay Pud Phase 2A & 2B
MLS Listing ID RX-11025539
Style Ranch,Traditional
Bedrooms 3
Full Baths 2
Half Baths 1
Construction Status Resale
HOA Fees $340/mo
HOA Y/N Yes
Year Built 2022
Annual Tax Amount $8,890
Tax Year 2023
Lot Size 10,474 Sqft
Property Description
Location
State FL
County Martin
Community Banyan Bay
Area 7 - Stuart - South Of Indian St
Zoning Residential
Rooms
Other Rooms Den/Office, Family, Laundry-Inside
Master Bath Dual Sinks, Separate Shower
Interior
Interior Features Bar, Built-in Shelves, Kitchen Island, Pantry, Split Bedroom, Walk-in Closet
Heating Central, Electric
Cooling Ceiling Fan, Central, Electric
Flooring Tile
Furnishings Furniture Negotiable
Exterior
Exterior Feature Auto Sprinkler, Covered Patio, Open Patio
Parking Features 2+ Spaces, Garage - Attached
Garage Spaces 3.0
Pool Gunite, Heated, Inground, Screened
Community Features Sold As-Is, Gated Community
Utilities Available Cable, Electric, Public Sewer, Public Water
Amenities Available Bike - Jog, Clubhouse, Community Room, Fitness Center, Library, Picnic Area, Pool, Sidewalks, Street Lights
Waterfront Description None
View Pool, Preserve
Roof Type Concrete Tile,Flat Tile
Present Use Sold As-Is
Exposure East
Private Pool Yes
Building
Lot Description < 1/4 Acre
Story 1.00
Foundation Block, CBS, Concrete
Construction Status Resale
Others
Pets Allowed Yes
HOA Fee Include Common Areas,Lawn Care,Pest Control,Security
Senior Community No Hopa
Restrictions Commercial Vehicles Prohibited,Lease OK,No RV
Security Features Gate - Unmanned
Acceptable Financing Cash, Conventional
Horse Property No
Membership Fee Required No
Listing Terms Cash, Conventional
Financing Cash,Conventional




