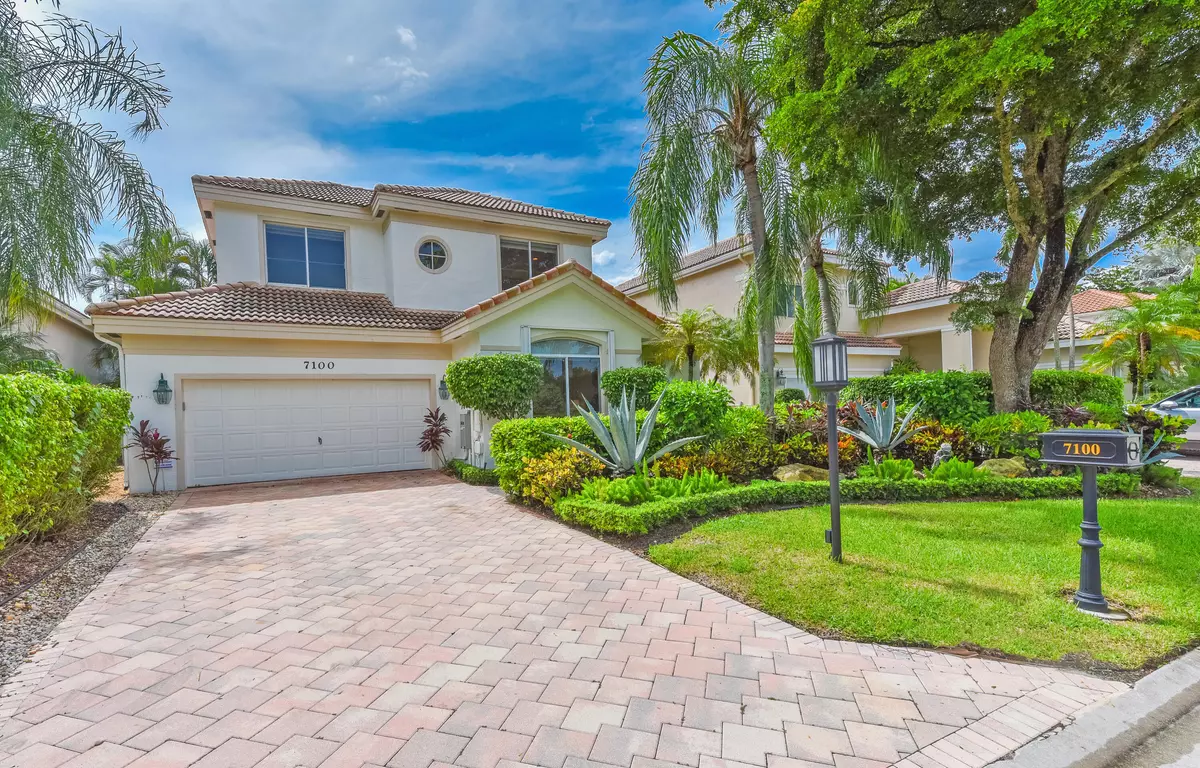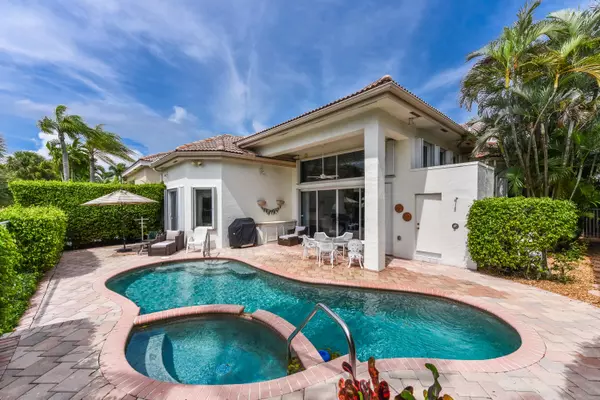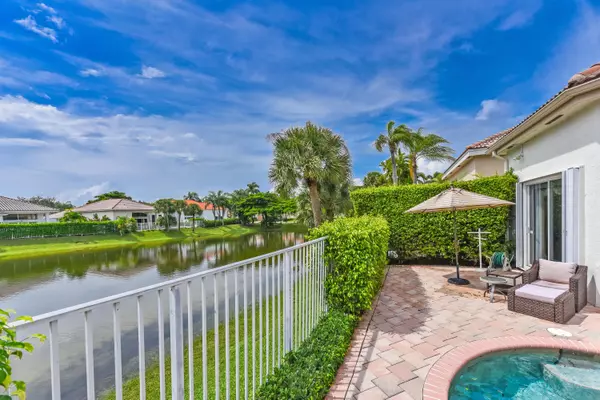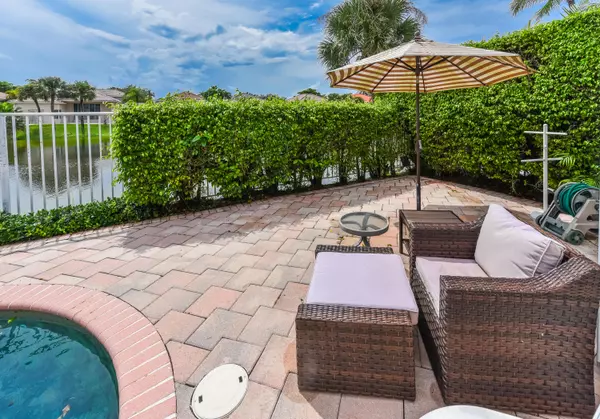7100 Islegrove PL Boca Raton, FL 33433
5 Beds
3.2 Baths
3,432 SqFt
UPDATED:
01/07/2025 06:29 PM
Key Details
Property Type Single Family Home
Sub Type Single Family Detached
Listing Status Active Under Contract
Purchase Type For Sale
Square Footage 3,432 sqft
Price per Sqft $261
Subdivision Boca Grove Plantation/Island In The Grove
MLS Listing ID RX-11027009
Style Mediterranean
Bedrooms 5
Full Baths 3
Half Baths 2
Construction Status Resale
Membership Fee $200,000
HOA Fees $541/mo
HOA Y/N Yes
Year Built 1994
Annual Tax Amount $4,454
Tax Year 2023
Lot Size 6,970 Sqft
Property Description
Location
State FL
County Palm Beach
Community Boca Grove Plantation
Area 4670
Zoning RS
Rooms
Other Rooms Attic, Den/Office, Family, Laundry-Inside, Laundry-Util/Closet
Master Bath Dual Sinks, Mstr Bdrm - Ground, Separate Shower
Interior
Interior Features Built-in Shelves, Foyer, Laundry Tub, Pantry, Split Bedroom, Volume Ceiling, Walk-in Closet
Heating Central, Electric, Zoned
Cooling Central, Electric, Zoned
Flooring Carpet, Concrete, Other
Furnishings Furniture Negotiable,Unfurnished
Exterior
Exterior Feature Auto Sprinkler, Fence, Lake/Canal Sprinkler, Open Patio, Shutters, Zoned Sprinkler
Parking Features 2+ Spaces, Driveway, Garage - Attached
Garage Spaces 2.0
Pool Equipment Included, Freeform, Heated, Inground, Spa
Community Features Sold As-Is, Gated Community
Utilities Available Cable, Public Sewer, Public Water
Amenities Available Basketball, Cafe/Restaurant, Clubhouse, Dog Park, Elevator, Fitness Center, Game Room, Golf Course, Manager on Site, Pickleball, Playground, Pool, Putting Green, Sidewalks, Spa-Hot Tub, Street Lights, Tennis
Waterfront Description Lake
View Garden, Lake, Pool
Roof Type Barrel
Present Use Sold As-Is
Exposure North
Private Pool Yes
Building
Lot Description < 1/4 Acre, West of US-1
Story 2.00
Foundation CBS
Construction Status Resale
Schools
Elementary Schools Del Prado Elementary School
Middle Schools Omni Middle School
High Schools Spanish River Community High School
Others
Pets Allowed Restricted
HOA Fee Include Cable,Common Areas,Lawn Care,Maintenance-Exterior,Management Fees,Security
Senior Community No Hopa
Restrictions Buyer Approval,Commercial Vehicles Prohibited,Interview Required
Security Features Burglar Alarm,Gate - Manned,Security Patrol,Security Sys-Owned
Acceptable Financing Cash, Conventional
Horse Property No
Membership Fee Required Yes
Listing Terms Cash, Conventional
Financing Cash,Conventional
Pets Allowed No Aggressive Breeds




