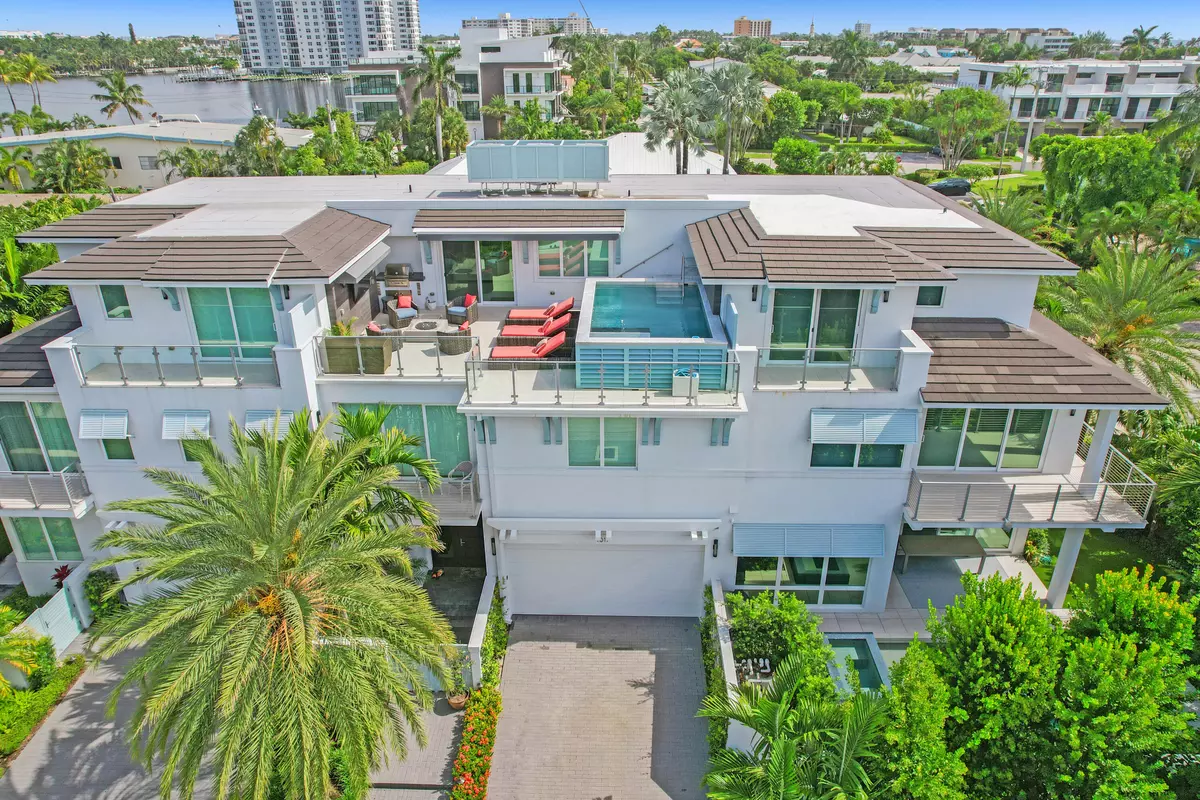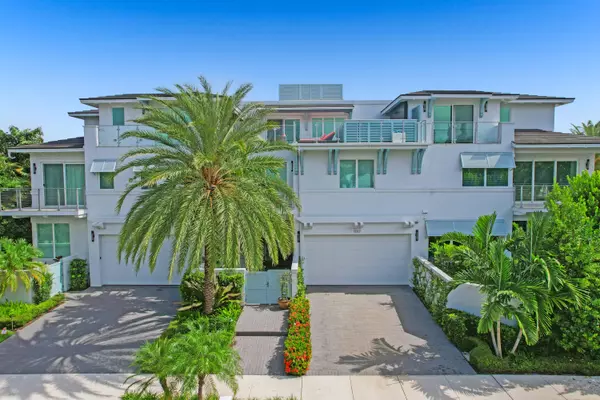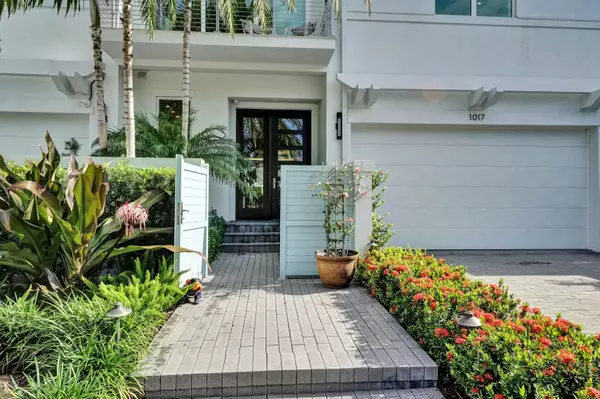1017 Bucida RD Delray Beach, FL 33483
4 Beds
4.1 Baths
4,953 SqFt
UPDATED:
12/16/2024 08:23 PM
Key Details
Property Type Townhouse
Sub Type Townhouse
Listing Status Active
Purchase Type For Sale
Square Footage 4,953 sqft
Price per Sqft $907
Subdivision Seagate Villas
MLS Listing ID RX-11028278
Style Townhouse
Bedrooms 4
Full Baths 4
Half Baths 1
Construction Status Resale
HOA Fees $2,167/mo
HOA Y/N Yes
Year Built 2018
Annual Tax Amount $55,642
Tax Year 2023
Lot Size 3,498 Sqft
Property Description
Location
State FL
County Palm Beach
Community Seagate Beach Villas
Area 4140
Zoning RES
Rooms
Other Rooms Laundry-Inside
Master Bath Dual Sinks, Mstr Bdrm - Upstairs, Separate Shower
Interior
Interior Features Elevator, Entry Lvl Lvng Area, Kitchen Island, Roman Tub, Split Bedroom, Volume Ceiling, Walk-in Closet, Wet Bar
Heating Central, Electric
Cooling Central, Electric
Flooring Ceramic Tile, Tile
Furnishings Furnished,Turnkey
Exterior
Exterior Feature Auto Sprinkler, Awnings, Built-in Grill, Covered Patio, Open Balcony, Open Patio, Summer Kitchen
Parking Features 2+ Spaces, Garage - Attached
Garage Spaces 2.0
Pool Above Ground, Heated
Utilities Available Gas Natural, Public Sewer, Public Water
Amenities Available None
Waterfront Description None
View City, Garden
Roof Type Flat Tile
Exposure South
Private Pool Yes
Building
Lot Description < 1/4 Acre, East of US-1
Story 3.00
Foundation CBS
Construction Status Resale
Schools
Elementary Schools Pine Grove Elementary School
Middle Schools Carver Middle School
High Schools Atlantic High School
Others
Pets Allowed Yes
HOA Fee Include Insurance-Bldg,Lawn Care,Maintenance-Exterior
Senior Community No Hopa
Restrictions Buyer Approval
Security Features Burglar Alarm,Motion Detector
Acceptable Financing Cash, Conventional
Horse Property No
Membership Fee Required No
Listing Terms Cash, Conventional
Financing Cash,Conventional
Pets Allowed No Restrictions




