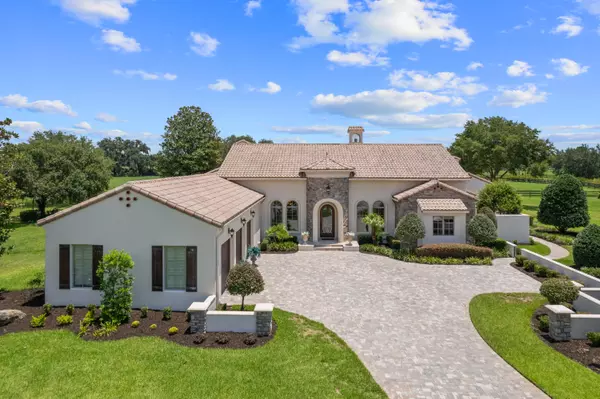12320 SW 140th LOOP Dunnellon, FL 34432
5 Beds
5 Baths
4,363 SqFt
UPDATED:
12/03/2024 07:45 PM
Key Details
Property Type Single Family Home
Sub Type Single Family Detached
Listing Status Active Under Contract
Purchase Type For Sale
Square Footage 4,363 sqft
Price per Sqft $446
Subdivision Bel Lago - South Hamlet
MLS Listing ID RX-11029089
Style European,Mediterranean
Bedrooms 5
Full Baths 5
Construction Status Resale
HOA Fees $300/mo
HOA Y/N Yes
Year Built 2007
Annual Tax Amount $12,201
Tax Year 2023
Lot Size 6.170 Acres
Property Description
Location
State FL
County Marion
Community Bel-Lago
Area 5940
Zoning A3
Rooms
Other Rooms Cabana Bath, Den/Office, Family, Laundry-Inside, Maid/In-Law, Pool Bath
Master Bath Dual Sinks, Mstr Bdrm - Ground, Separate Shower, Separate Tub
Interior
Interior Features Bar, Built-in Shelves, Closet Cabinets, Decorative Fireplace, Fireplace(s), Foyer, French Door, Walk-in Closet
Heating Central, Electric, Zoned
Cooling Central, Electric, Zoned
Flooring Tile, Wood Floor
Furnishings Partially Furnished
Exterior
Exterior Feature Custom Lighting, Fence, Summer Kitchen, Zoned Sprinkler
Parking Features Driveway, Garage - Attached
Garage Spaces 3.0
Pool Autoclean, Equipment Included, Gunite, Heated, Inground, Salt Chlorination, Spa
Community Features Deed Restrictions, Gated Community
Utilities Available Electric, Septic, Underground, Well Water
Amenities Available Fitness Trail, Horse Trails, Horses Permitted, Street Lights
Waterfront Description None
View Pool
Roof Type Concrete Tile
Present Use Deed Restrictions
Exposure Southwest
Private Pool Yes
Building
Lot Description 5 to <10 Acres, Paved Road, Private Road
Story 1.00
Foundation Block, Stone, Stucco
Construction Status Resale
Others
Pets Allowed Yes
Senior Community No Hopa
Restrictions Lease OK w/Restrict
Security Features Gate - Unmanned,Security Sys-Owned
Acceptable Financing Cash, Conventional, VA
Horse Property Yes
Membership Fee Required No
Listing Terms Cash, Conventional, VA
Financing Cash,Conventional,VA
Pets Allowed Horses Allowed




