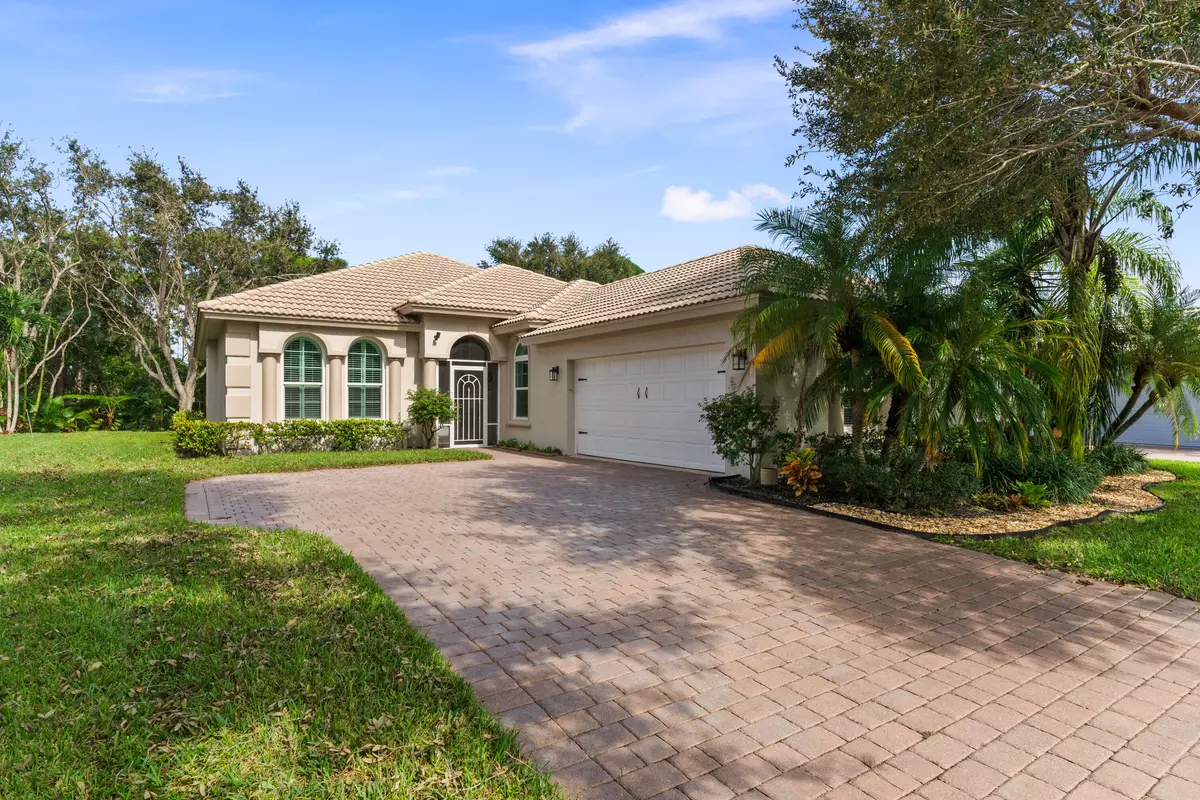
4517 NW Red Bay CIR Jensen Beach, FL 34957
3 Beds
2 Baths
1,907 SqFt
OPEN HOUSE
Sun Oct 27, 1:00pm - 3:00pm
UPDATED:
10/22/2024 02:24 PM
Key Details
Property Type Single Family Home
Sub Type Single Family Detached
Listing Status Active
Purchase Type For Sale
Square Footage 1,907 sqft
Price per Sqft $288
Subdivision Jensen Beach Country Club
MLS Listing ID RX-11029257
Style Ranch
Bedrooms 3
Full Baths 2
Construction Status Resale
HOA Fees $357/mo
HOA Y/N Yes
Year Built 2003
Annual Tax Amount $3,466
Tax Year 2023
Lot Size 10,517 Sqft
Property Description
Location
State FL
County Martin
Area 3 - Jensen Beach/Stuart - North Of Roosevelt Br
Zoning PUD
Rooms
Other Rooms Great, Laundry-Inside, Storage, Attic, Convertible Bedroom, Den/Office, Laundry-Util/Closet
Master Bath Separate Shower, Mstr Bdrm - Ground, Dual Sinks, Separate Tub
Interior
Interior Features Ctdrl/Vault Ceilings, Entry Lvl Lvng Area, Kitchen Island, Roman Tub, Volume Ceiling, Walk-in Closet, Foyer, Pantry, Split Bedroom
Heating Central, Electric
Cooling Electric, Central, Ceiling Fan
Flooring Tile, Laminate
Furnishings Unfurnished
Exterior
Exterior Feature Screened Patio, Screen Porch, Shutters, Auto Sprinkler
Garage Garage - Attached, Vehicle Restrictions, 2+ Spaces
Garage Spaces 2.0
Community Features Sold As-Is, Deed Restrictions, Disclosure, Gated Community
Utilities Available Electric, Public Sewer, Cable, Public Water
Amenities Available Pool, Street Lights, Manager on Site, Library, Community Room, Fitness Center, Clubhouse, Bike - Jog, Tennis
Waterfront No
Waterfront Description None
View Preserve
Roof Type Barrel
Present Use Sold As-Is,Deed Restrictions,Disclosure
Parking Type Garage - Attached, Vehicle Restrictions, 2+ Spaces
Exposure West
Private Pool No
Building
Lot Description < 1/4 Acre, East of US-1, Paved Road
Story 1.00
Foundation CBS, Concrete, Block
Construction Status Resale
Others
Pets Allowed Yes
HOA Fee Include Common Areas,Recrtnal Facility,Management Fees,Cable,Manager,Security,Pest Control
Senior Community No Hopa
Restrictions Buyer Approval,No RV,Lease OK w/Restrict,Tenant Approval
Security Features Gate - Manned
Acceptable Financing Cash, VA, FHA, Conventional
Membership Fee Required No
Listing Terms Cash, VA, FHA, Conventional
Financing Cash,VA,FHA,Conventional





