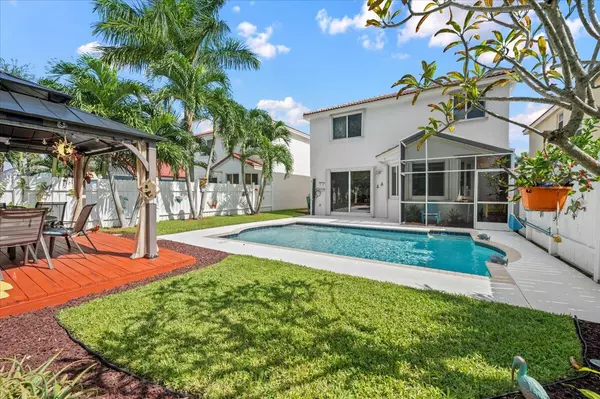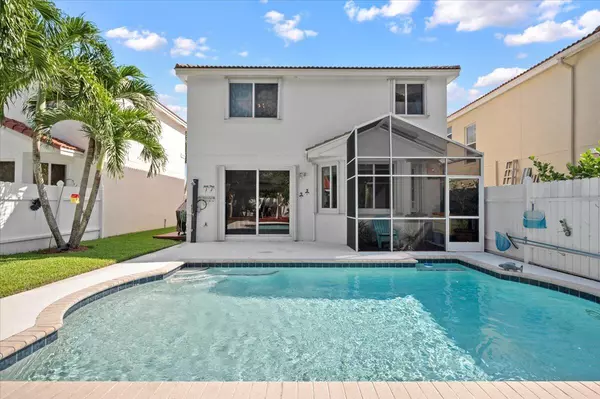7025 Chesapeake CIR Boynton Beach, FL 33436
3 Beds
2.1 Baths
1,881 SqFt
UPDATED:
12/16/2024 02:07 PM
Key Details
Property Type Single Family Home
Sub Type Single Family Detached
Listing Status Active
Purchase Type For Sale
Square Footage 1,881 sqft
Price per Sqft $339
Subdivision Nautica Sound 2
MLS Listing ID RX-11030771
Style Traditional
Bedrooms 3
Full Baths 2
Half Baths 1
Construction Status Resale
HOA Fees $258/mo
HOA Y/N Yes
Year Built 1998
Annual Tax Amount $3,279
Tax Year 2023
Lot Size 5,662 Sqft
Property Description
Location
State FL
County Palm Beach
Area 4490
Zoning PUD
Rooms
Other Rooms Den/Office, Family
Master Bath Dual Sinks, Separate Shower, Separate Tub
Interior
Interior Features Custom Mirror, Entry Lvl Lvng Area, Foyer, Pantry, Walk-in Closet
Heating Central
Cooling Ceiling Fan, Central, Electric
Flooring Ceramic Tile, Vinyl Floor
Furnishings Unfurnished
Exterior
Exterior Feature Auto Sprinkler, Fence, Open Patio, Outdoor Shower, Screen Porch, Shutters
Parking Features 2+ Spaces, Driveway, Garage - Attached
Garage Spaces 2.0
Pool Inground
Community Features Sold As-Is, Gated Community
Utilities Available Cable, Electric, Public Sewer, Public Water
Amenities Available Basketball, Bike - Jog, Clubhouse, Fitness Center, Pickleball, Playground, Pool, Sidewalks, Street Lights, Tennis
Waterfront Description None
View Pool
Roof Type Barrel
Present Use Sold As-Is
Exposure North
Private Pool Yes
Building
Lot Description < 1/4 Acre, Paved Road, Sidewalks
Story 2.00
Foundation CBS, Stucco
Construction Status Resale
Others
Pets Allowed Yes
HOA Fee Include Cable,Common Areas,Management Fees,Recrtnal Facility,Security
Senior Community No Hopa
Restrictions Buyer Approval
Security Features Gate - Unmanned
Acceptable Financing Cash, Conventional
Horse Property No
Membership Fee Required No
Listing Terms Cash, Conventional
Financing Cash,Conventional




