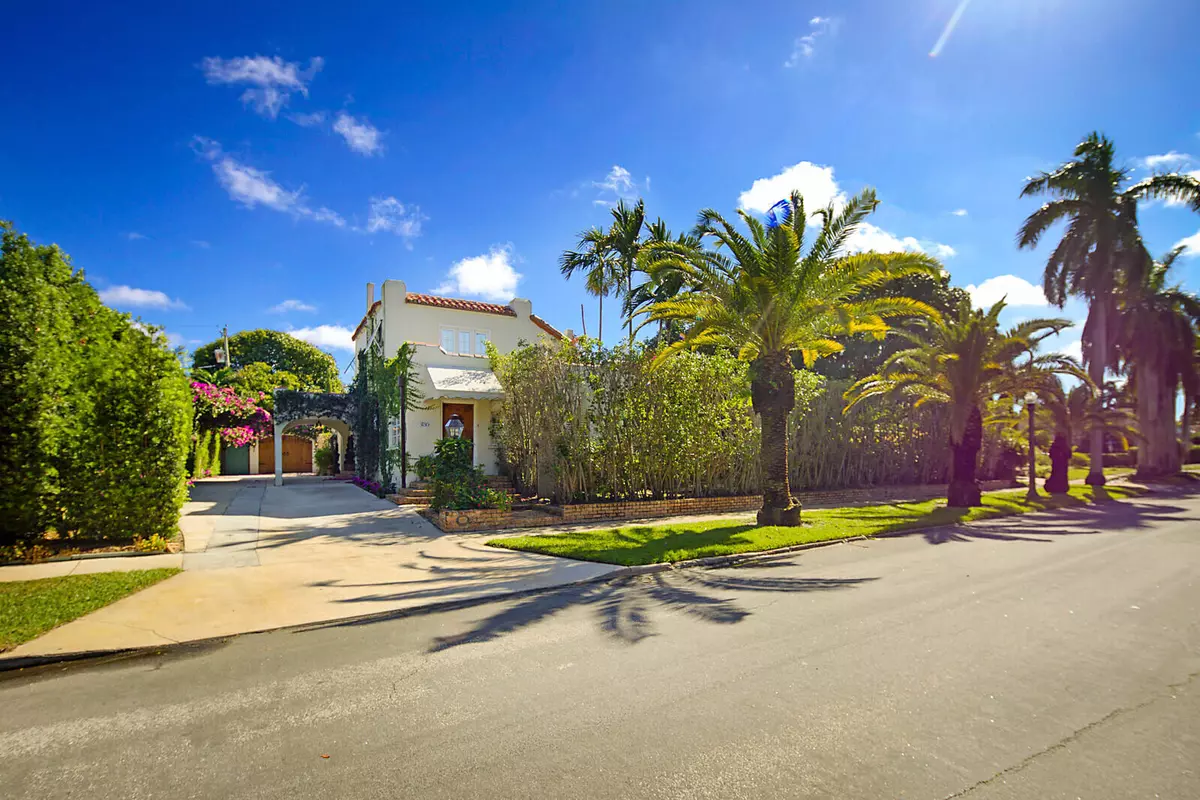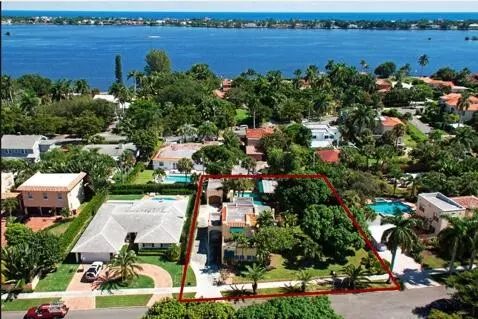3130 Vincent RD West Palm Beach, FL 33405
3 Beds
2.1 Baths
2,950 SqFt
UPDATED:
12/18/2024 02:33 PM
Key Details
Property Type Single Family Home
Sub Type Single Family Detached
Listing Status Active Under Contract
Purchase Type For Sale
Square Footage 2,950 sqft
Price per Sqft $1,118
Subdivision Prospect Park South
MLS Listing ID RX-11032333
Style Courtyard,European,Mediterranean,Spanish
Bedrooms 3
Full Baths 2
Half Baths 1
Construction Status Resale
HOA Y/N No
Year Built 1925
Annual Tax Amount $68,832
Tax Year 2024
Lot Size 0.327 Acres
Property Description
Location
State FL
County Palm Beach
Area 5440
Zoning SF14(c
Rooms
Other Rooms Cottage, Den/Office, Laundry-Inside, Laundry-Util/Closet
Master Bath Mstr Bdrm - Ground
Interior
Interior Features Built-in Shelves, Closet Cabinets, Ctdrl/Vault Ceilings, Custom Mirror, Fireplace(s), Foyer, French Door, Laundry Tub, Split Bedroom, Walk-in Closet
Heating Central, Central Individual
Cooling Central, Zoned
Flooring Clay Tile, Wood Floor
Furnishings Furniture Negotiable
Exterior
Exterior Feature Cabana, Custom Lighting, Fence, Open Patio, Shutters, Well Sprinkler, Wrap-Around Balcony, Zoned Sprinkler
Parking Features 2+ Spaces, Driveway
Garage Spaces 1.0
Pool Gunite, Heated, Inground, Salt Chlorination
Utilities Available Gas Natural, Public Sewer, Public Water
Amenities Available Street Lights
Waterfront Description None
View Garden, Pool
Roof Type Flat Tile
Exposure West
Private Pool Yes
Building
Lot Description 1/4 to 1/2 Acre, Paved Road, Sidewalks, Treed Lot
Story 2.00
Foundation Stucco
Construction Status Resale
Others
Pets Allowed Yes
HOA Fee Include Gas,Hot Water,Laundry Facilities,Sewer,Water
Senior Community No Hopa
Restrictions None
Security Features Burglar Alarm
Acceptable Financing Cash, Conventional
Horse Property No
Membership Fee Required No
Listing Terms Cash, Conventional
Financing Cash,Conventional




