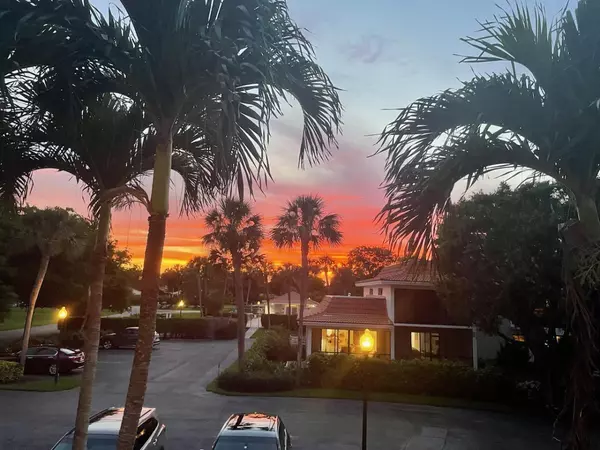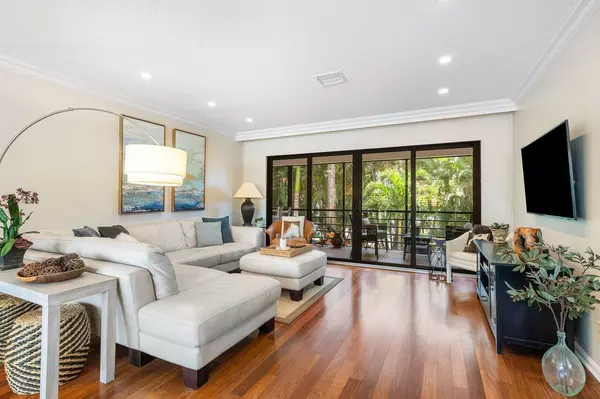4585 Kittiwake CT Kittiwake Boynton Beach, FL 33436
2 Beds
2 Baths
1,325 SqFt
UPDATED:
01/06/2025 06:25 PM
Key Details
Property Type Condo
Sub Type Condo/Coop
Listing Status Pending
Purchase Type For Sale
Square Footage 1,325 sqft
Price per Sqft $335
Subdivision Quail Ridge
MLS Listing ID RX-11033328
Bedrooms 2
Full Baths 2
Construction Status Resale
Membership Fee $75,000
HOA Fees $1,515/mo
HOA Y/N Yes
Year Built 1974
Annual Tax Amount $2,594
Tax Year 2023
Property Description
Location
State FL
County Palm Beach
Community Kittiwake
Area 4510
Zoning Residential
Rooms
Other Rooms Laundry-Util/Closet
Master Bath Dual Sinks, Separate Shower
Interior
Interior Features Split Bedroom, Walk-in Closet
Heating Central, Electric
Cooling Central, Electric
Flooring Tile, Wood Floor
Furnishings Unfurnished
Exterior
Exterior Feature Auto Sprinkler, None, Screen Porch
Parking Features Assigned, Guest, Vehicle Restrictions
Community Features Sold As-Is, Gated Community
Utilities Available Cable, Electric, Public Sewer, Public Water
Amenities Available Bike - Jog, Bike Storage, Business Center, Cafe/Restaurant, Clubhouse, Dog Park, Fitness Center, Fitness Trail, Golf Course, Internet Included, Library, Pickleball, Playground, Pool, Putting Green, Spa-Hot Tub, Tennis
Waterfront Description None
View Garden
Present Use Sold As-Is
Exposure West
Private Pool No
Building
Story 2.00
Unit Features On Golf Course
Foundation Other
Unit Floor 2
Construction Status Resale
Others
Pets Allowed Restricted
HOA Fee Include Cable,Common Areas,Common R.E. Tax,Insurance-Bldg,Lawn Care,Maintenance-Exterior,Security,Trash Removal
Senior Community No Hopa
Restrictions Buyer Approval,Commercial Vehicles Prohibited,No Boat,No Motorcycle,No RV,No Truck,Other,Tenant Approval
Security Features Entry Card,Gate - Manned,Security Patrol,TV Camera
Acceptable Financing Cash, Conventional
Horse Property No
Membership Fee Required Yes
Listing Terms Cash, Conventional
Financing Cash,Conventional
Pets Allowed Number Limit




