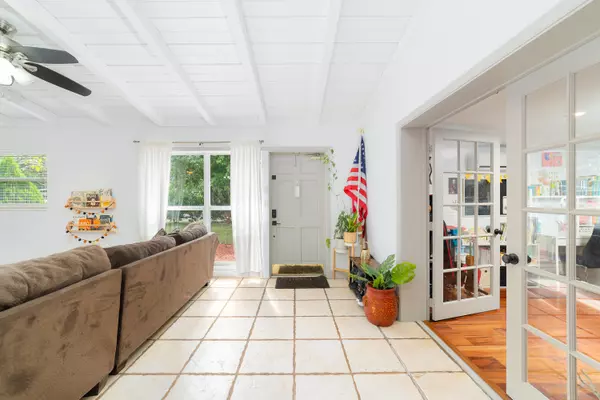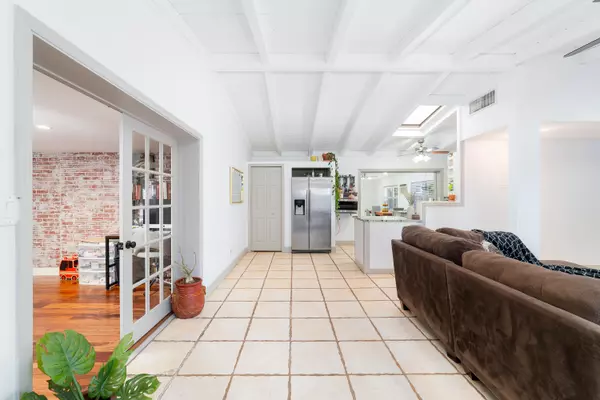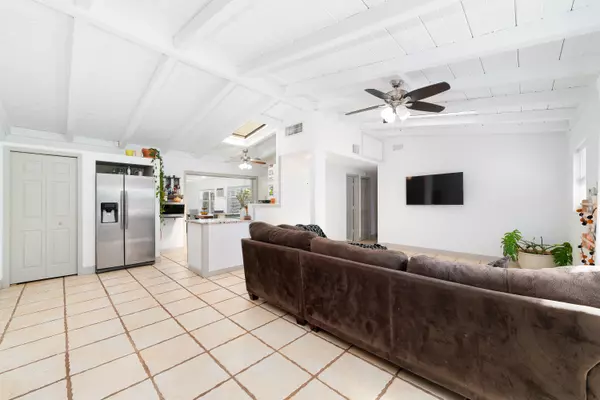2869 SW 13th CT Fort Lauderdale, FL 33312
4 Beds
4 Baths
2,253 SqFt
UPDATED:
01/08/2025 06:20 PM
Key Details
Property Type Single Family Home
Sub Type Single Family Detached
Listing Status Active
Purchase Type For Sale
Square Footage 2,253 sqft
Price per Sqft $297
Subdivision Gillcrest
MLS Listing ID RX-11033379
Style Mid Century,Traditional
Bedrooms 4
Full Baths 4
Construction Status Resale
HOA Y/N No
Year Built 1954
Annual Tax Amount $9,389
Tax Year 2023
Lot Size 9,575 Sqft
Property Description
Location
State FL
County Broward
Area 3580
Zoning RS-8
Rooms
Other Rooms Den/Office, Family, Laundry-Util/Closet
Master Bath Mstr Bdrm - Ground
Interior
Interior Features Ctdrl/Vault Ceilings, French Door, Pantry, Sky Light(s), Split Bedroom, Walk-in Closet
Heating Central, Electric, Window/Wall
Cooling Ceiling Fan, Central, Wall-Win A/C
Flooring Terrazzo Floor, Tile, Wood Floor
Furnishings Unfurnished
Exterior
Exterior Feature Auto Sprinkler, Custom Lighting, Deck, Fence, Fruit Tree(s), Shed
Parking Features Driveway, Guest, RV/Boat
Utilities Available Public Sewer, Public Water
Amenities Available None
Waterfront Description None
View Garden
Roof Type Comp Shingle
Exposure South
Private Pool No
Building
Lot Description 1/4 to 1/2 Acre
Story 1.00
Foundation CBS
Construction Status Resale
Schools
Elementary Schools Riverland Elementary School
Middle Schools New River Middle School
High Schools Stranahan High School
Others
Pets Allowed Yes
Senior Community No Hopa
Restrictions None
Security Features TV Camera
Acceptable Financing Cash, Conventional, FHA
Horse Property No
Membership Fee Required No
Listing Terms Cash, Conventional, FHA
Financing Cash,Conventional,FHA
Pets Allowed No Restrictions




