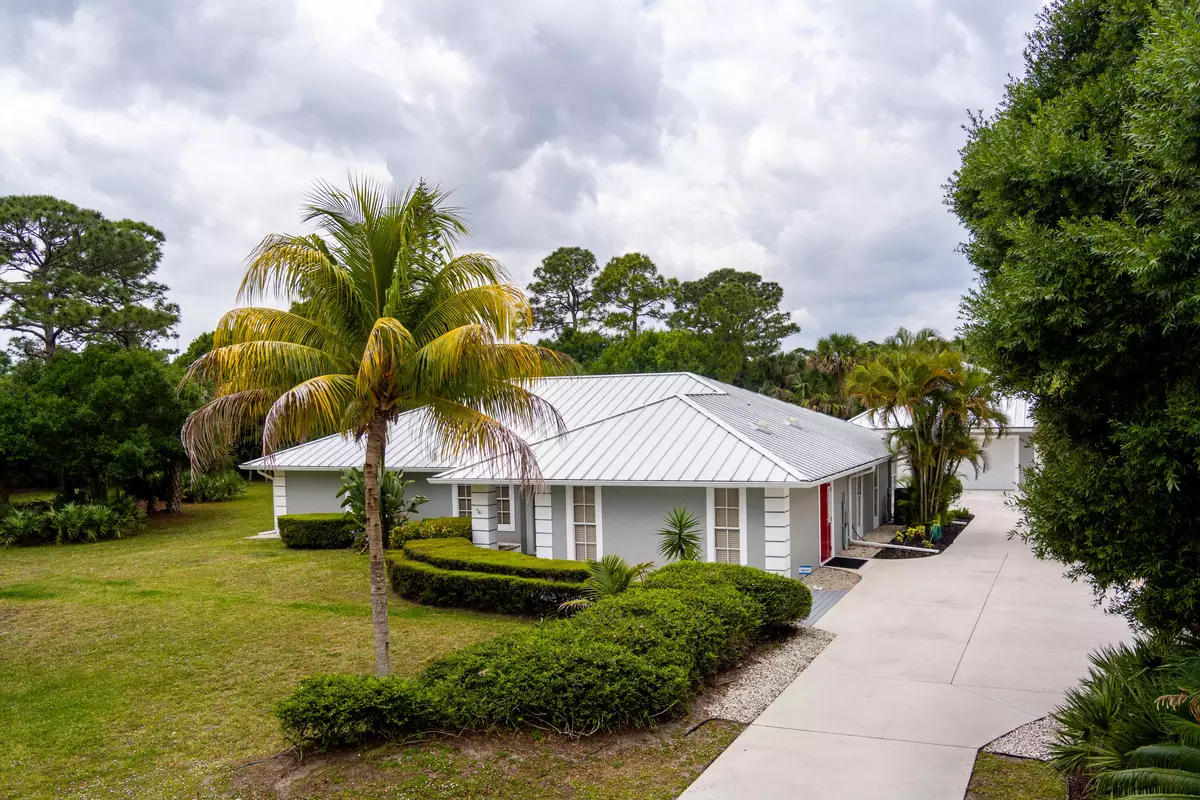4605 Pinetree DR Fort Pierce, FL 34982
3 Beds
2 Baths
2,331 SqFt
UPDATED:
12/31/2024 12:04 AM
Key Details
Property Type Single Family Home
Sub Type Single Family Detached
Listing Status Active
Purchase Type For Sale
Square Footage 2,331 sqft
Price per Sqft $240
Subdivision Indian River Estates
MLS Listing ID RX-11033521
Style < 4 Floors,Contemporary
Bedrooms 3
Full Baths 2
Construction Status Resale
HOA Fees $20/mo
HOA Y/N Yes
Year Built 1990
Annual Tax Amount $4,060
Tax Year 2024
Lot Size 1.010 Acres
Property Description
Location
State FL
County St. Lucie
Community Indian River Estates
Area 7150
Zoning RS-2-C
Rooms
Other Rooms Attic, Cabana Bath, Den/Office, Great, Laundry-Inside, Loft, Storage, Workshop
Master Bath Dual Sinks, Mstr Bdrm - Ground, Separate Shower, Separate Tub
Interior
Interior Features Built-in Shelves, Ctdrl/Vault Ceilings, Entry Lvl Lvng Area, Foyer, Laundry Tub, Pantry, Pull Down Stairs, Roman Tub, Sky Light(s), Split Bedroom, Walk-in Closet
Heating Central
Cooling Ceiling Fan, Central, Paddle Fans
Flooring Carpet, Laminate, Tile
Furnishings Unfurnished
Exterior
Exterior Feature Custom Lighting, Deck, Extra Building, Fruit Tree(s), Room for Pool, Screen Porch
Parking Features 2+ Spaces, Driveway, Garage - Detached, RV/Boat
Garage Spaces 2.0
Community Features Disclosure, Sold As-Is
Utilities Available Cable, Electric, Septic, Well Water
Amenities Available Park
Waterfront Description None
View Garden
Roof Type Metal
Present Use Disclosure,Sold As-Is
Handicap Access Ramped Main Level, Wide Doorways
Exposure East
Private Pool No
Building
Lot Description 1 to < 2 Acres, East of US-1
Story 1.00
Foundation Frame, Stucco
Construction Status Resale
Others
Pets Allowed Yes
Senior Community No Hopa
Restrictions None
Security Features Burglar Alarm,Motion Detector,Security Sys-Owned
Acceptable Financing Cash, Conventional, FHA, VA
Horse Property No
Membership Fee Required No
Listing Terms Cash, Conventional, FHA, VA
Financing Cash,Conventional,FHA,VA
Pets Allowed No Restrictions




