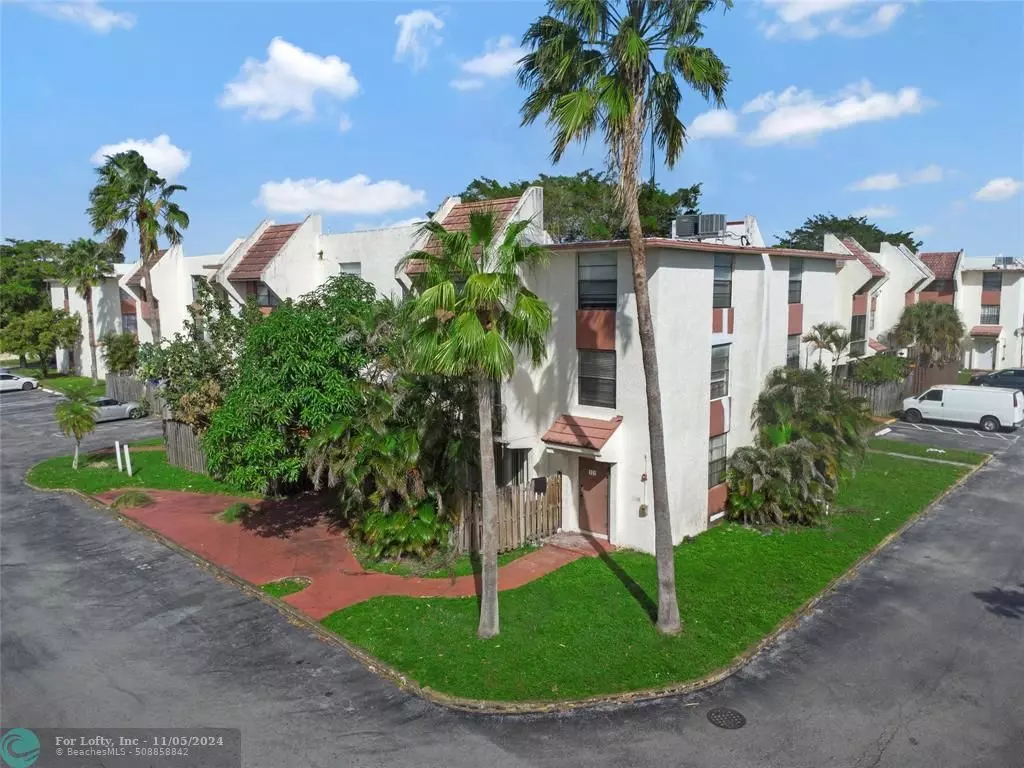1744 NW 55th Ave #201 Lauderhill, FL 33313
3 Beds
2.5 Baths
1,413 SqFt
UPDATED:
11/06/2024 04:30 AM
Key Details
Property Type Condo
Sub Type Condo
Listing Status Active
Purchase Type For Sale
Square Footage 1,413 sqft
Price per Sqft $106
Subdivision Tree Garden
MLS Listing ID F10469689
Style Townhouse Condo
Bedrooms 3
Full Baths 2
Half Baths 1
Construction Status Pre Construction
HOA Fees $780/mo
HOA Y/N Yes
Year Built 1975
Annual Tax Amount $3,773
Tax Year 2023
Property Description
Location
State FL
County Broward County
Area Tamarac/Snrs/Lderhl (3650-3670;3730-3750;3820-3850)
Building/Complex Name TREE GARDEN
Rooms
Bedroom Description Master Bedroom Upstairs
Interior
Interior Features Built-Ins, Pantry
Heating Central Heat
Cooling Ceiling Fans, Central Cooling
Flooring Vinyl Floors
Equipment Dishwasher, Dryer, Electric Range, Electric Water Heater, Microwave, Refrigerator, Smoke Detector, Wall Oven
Exterior
Exterior Feature Barbecue
Garage Spaces 3.0
Community Features Gated Community
Amenities Available Bbq/Picnic Area, Pool
Water Access N
Private Pool No
Building
Unit Features Garden View
Foundation Cbs Construction
Unit Floor 2
Construction Status Pre Construction
Schools
Elementary Schools Plantation
Middle Schools Parkway Middle
High Schools Boyd H. Anderson
Others
Pets Allowed Yes
HOA Fee Include 780
Senior Community No HOPA
Restrictions Ok To Lease
Security Features Fire Alarm,Lobby Secured
Acceptable Financing Cash, Conventional
Membership Fee Required No
Listing Terms Cash, Conventional
Special Listing Condition As Is, Handyman Special
Pets Allowed No Restrictions





