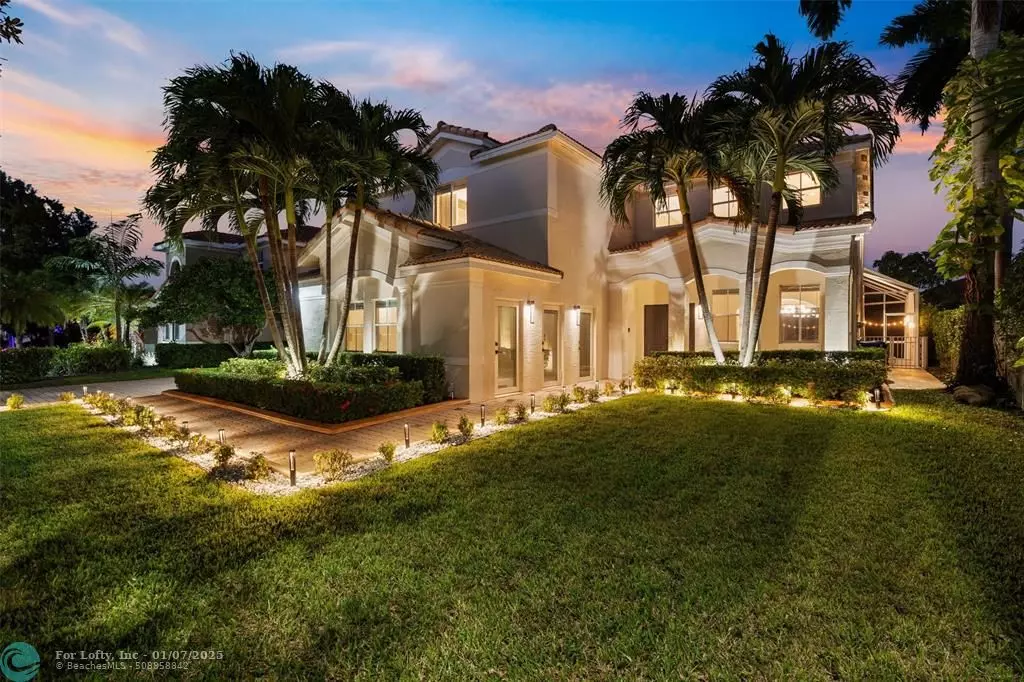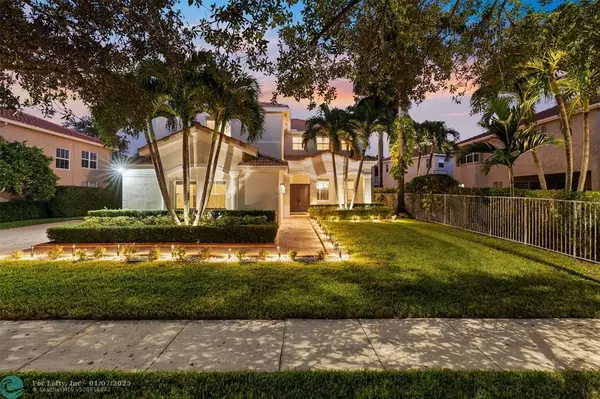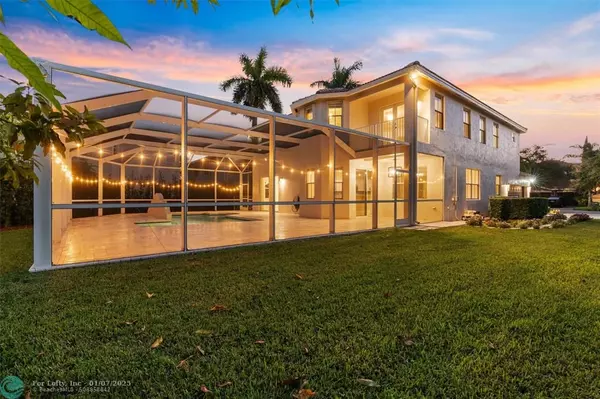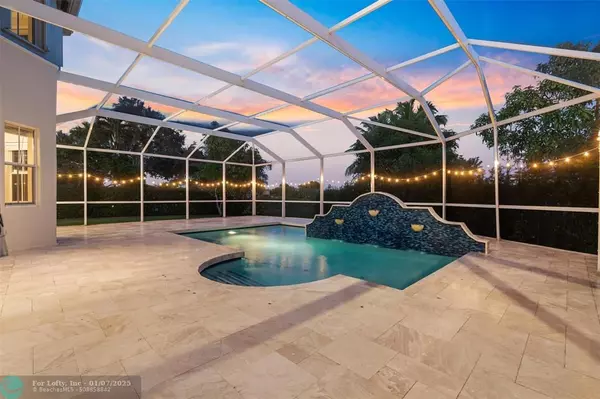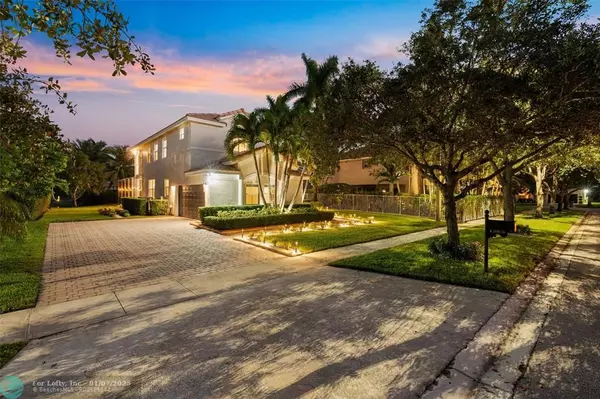1263 NW 163rd Ter Pembroke Pines, FL 33028
3 Beds
2.5 Baths
2,806 SqFt
UPDATED:
01/07/2025 12:30 PM
Key Details
Property Type Single Family Home
Sub Type Single
Listing Status Active
Purchase Type For Sale
Square Footage 2,806 sqft
Price per Sqft $320
Subdivision Spring Valley Estates
MLS Listing ID F10469552
Style WF/Pool/No Ocean Access
Bedrooms 3
Full Baths 2
Half Baths 1
Construction Status Resale
HOA Fees $311/qua
HOA Y/N Yes
Year Built 1998
Annual Tax Amount $5,822
Tax Year 2023
Lot Size 9,690 Sqft
Property Description
Location
State FL
County Broward County
Community Spring Valley Estate
Area Hollywood Central West (3980;3180)
Zoning R-1B
Rooms
Bedroom Description Master Bedroom Upstairs,Sitting Area - Master Bedroom
Other Rooms Family Room, Garage Converted, Utility Room/Laundry
Dining Room Breakfast Area, Formal Dining, Snack Bar/Counter
Interior
Interior Features Foyer Entry, Pantry, Roman Tub, Walk-In Closets
Heating Central Heat, Electric Heat
Cooling Central Cooling, Electric Cooling
Flooring Laminate, Marble Floors, Wood Floors
Equipment Dishwasher, Disposal, Dryer, Electric Range, Icemaker, Microwave, Refrigerator, Washer
Exterior
Exterior Feature Exterior Lighting, Open Balcony, Screened Porch, Storm/Security Shutters
Parking Features Attached
Garage Spaces 2.0
Pool Below Ground Pool, Gunite
Community Features Gated Community
Waterfront Description Lake Front
Water Access Y
Water Access Desc Other
View Lake, Preserve
Roof Type Curved/S-Tile Roof
Private Pool No
Building
Lot Description 1/4 To Less Than 1/2 Acre Lot
Foundation Cbs Construction, Stucco Exterior Construction
Sewer Municipal Sewer
Water Municipal Water
Construction Status Resale
Schools
Elementary Schools Silver Palms
Middle Schools Walter C. Young
High Schools Charles W. Flanagan
Others
Pets Allowed Yes
HOA Fee Include 311
Senior Community No HOPA
Restrictions Ok To Lease With Res
Acceptable Financing Cash, Conventional
Membership Fee Required No
Listing Terms Cash, Conventional
Pets Allowed No Aggressive Breeds

