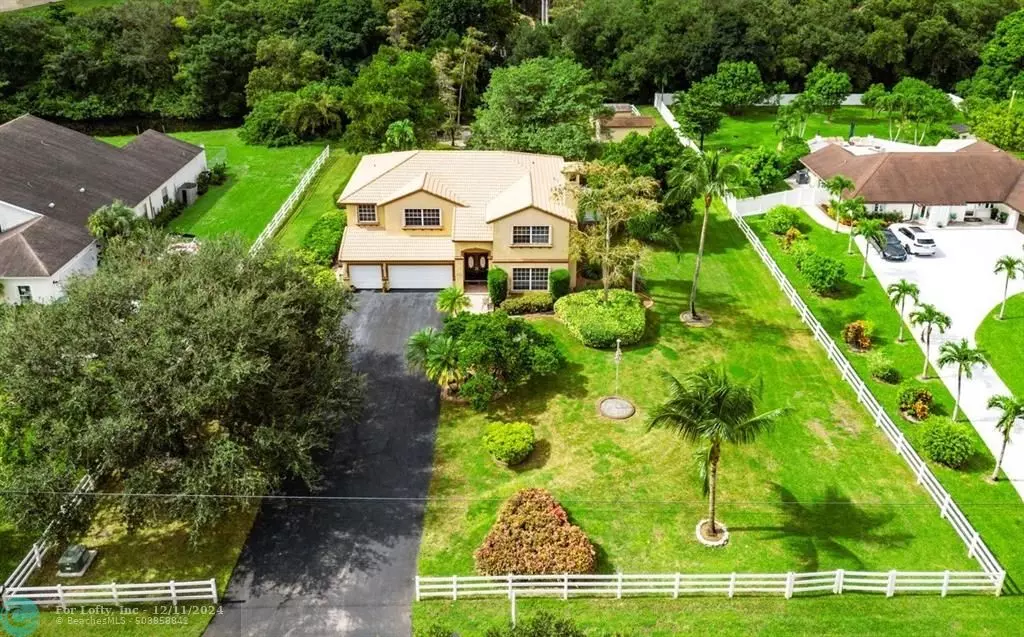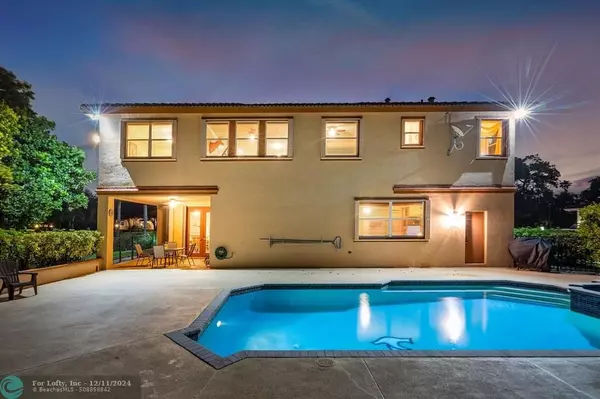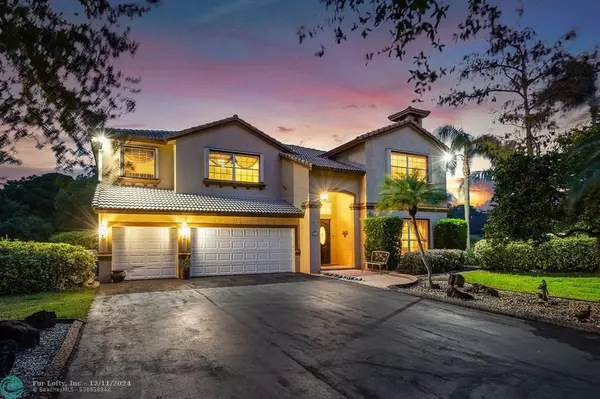5811 NW 80th Ter Parkland, FL 33067
5 Beds
3 Baths
3,495 SqFt
UPDATED:
12/12/2024 06:30 AM
Key Details
Property Type Single Family Home
Sub Type Single
Listing Status Active
Purchase Type For Sale
Square Footage 3,495 sqft
Price per Sqft $429
Subdivision Pinetree Estates
MLS Listing ID F10469829
Style Pool Only
Bedrooms 5
Full Baths 3
Construction Status Resale
HOA Y/N No
Year Built 2000
Annual Tax Amount $9,997
Tax Year 2023
Lot Size 1.070 Acres
Property Description
Location
State FL
County Broward County
Community Pine Tree Estates
Area North Broward 441 To Everglades (3611-3642)
Zoning AE-2
Rooms
Bedroom Description Master Bedroom Upstairs,Other,Sitting Area - Master Bedroom
Other Rooms Family Room, Loft, Utility Room/Laundry
Dining Room Breakfast Area, Formal Dining, Snack Bar/Counter
Interior
Interior Features First Floor Entry, Fireplace, French Doors, Pantry, Volume Ceilings, Walk-In Closets
Heating Central Heat, Electric Heat
Cooling Ceiling Fans, Central Cooling, Electric Cooling
Flooring Carpeted Floors, Tile Floors, Wood Floors
Equipment Automatic Garage Door Opener, Dishwasher, Disposal, Dryer, Electric Water Heater, Microwave, Refrigerator, Smoke Detector, Wall Oven, Washer
Furnishings Unfurnished
Exterior
Exterior Feature Barn &/Or Stalls, Exterior Lighting, Extra Building/Shed, Fence, Open Porch, Patio, Storm/Security Shutters
Parking Features Attached
Garage Spaces 3.0
Pool Below Ground Pool
Water Access N
View Garden View, Pool Area View
Roof Type Barrel Roof
Private Pool No
Building
Lot Description 1 To Less Than 2 Acre Lot
Foundation Concrete Block Construction, Cbs Construction, Slab Construction
Sewer Septic Tank
Water Well Water
Construction Status Resale
Schools
Elementary Schools Riverglades
Middle Schools Westglades
High Schools Marjory Stoneman Douglas
Others
Pets Allowed Yes
Senior Community No HOPA
Restrictions No Restrictions
Acceptable Financing Cash, Conventional
Membership Fee Required No
Listing Terms Cash, Conventional
Special Listing Condition As Is
Pets Allowed Horses Allowed





