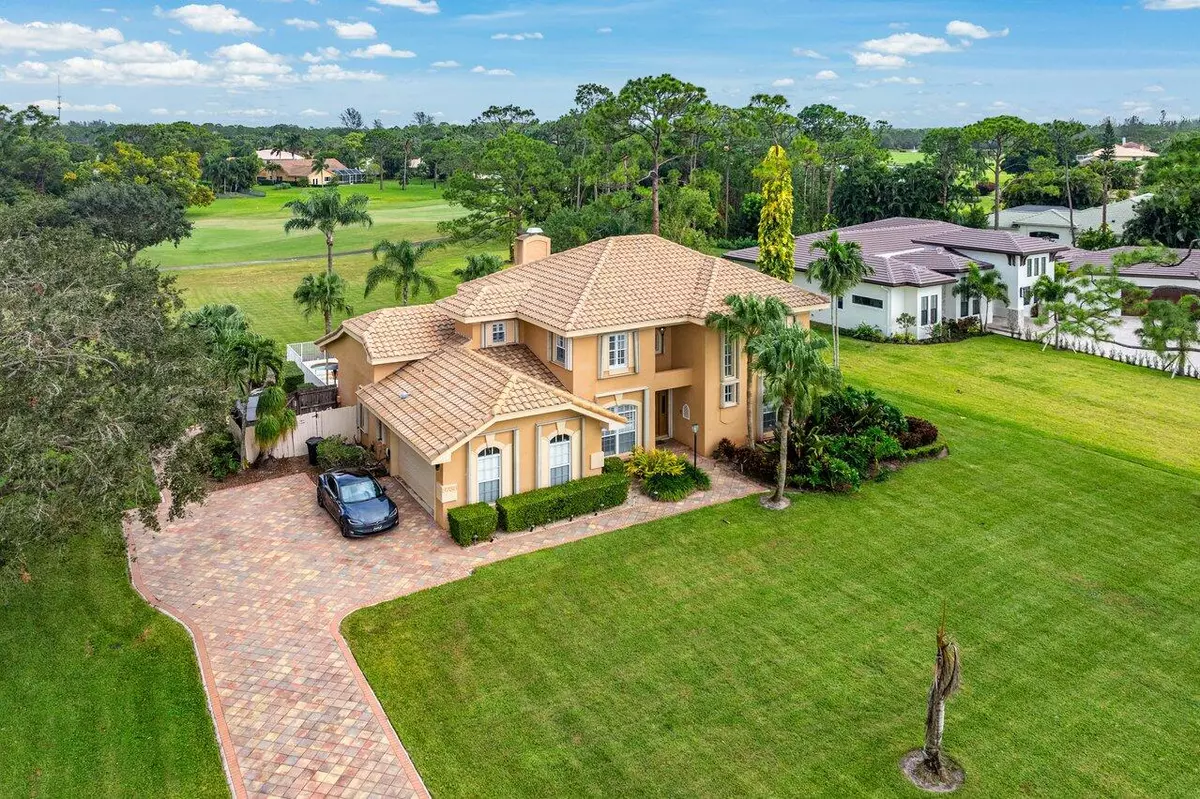8738 Marlamoor LN West Palm Beach, FL 33412
5 Beds
4 Baths
3,313 SqFt
UPDATED:
01/08/2025 12:39 PM
Key Details
Property Type Single Family Home
Sub Type Single Family Detached
Listing Status Active
Purchase Type For Sale
Square Footage 3,313 sqft
Price per Sqft $416
Subdivision Bay Hill Estates
MLS Listing ID RX-11035664
Style Traditional
Bedrooms 5
Full Baths 4
Construction Status Resale
HOA Fees $240/mo
HOA Y/N Yes
Year Built 1990
Annual Tax Amount $12,364
Tax Year 2024
Lot Size 1.002 Acres
Property Description
Location
State FL
County Palm Beach
Community Bay Hill Estates
Area 5540
Zoning RL3
Rooms
Other Rooms Family, Laundry-Inside, Den/Office
Master Bath Dual Sinks, Mstr Bdrm - Ground
Interior
Interior Features Ctdrl/Vault Ceilings, Roman Tub, Volume Ceiling, Walk-in Closet, Foyer, Pantry, Fireplace(s), Split Bedroom
Heating Central, Zoned
Cooling Zoned, Central, Paddle Fans
Flooring Tile
Furnishings Unfurnished,Furniture Negotiable
Exterior
Exterior Feature Built-in Grill, Covered Patio, Shutters, Zoned Sprinkler, Well Sprinkler, Auto Sprinkler, Open Patio, Fence
Parking Features Garage - Attached, Vehicle Restrictions
Garage Spaces 2.0
Pool Inground, Spa, Heated
Community Features Gated Community
Utilities Available Public Water, Septic, Gas Bottle, Cable
Amenities Available Golf Course, Street Lights, Sidewalks
Waterfront Description None
View Golf, Pool
Roof Type Barrel
Exposure West
Private Pool Yes
Building
Lot Description 1 to < 2 Acres, Paved Road, Private Road
Story 2.00
Foundation CBS
Construction Status Resale
Schools
Elementary Schools Pierce Hammock Elementary School
Middle Schools Western Pines Community Middle
High Schools Seminole Ridge Community High School
Others
Pets Allowed Yes
HOA Fee Include Common Areas,Management Fees,Cable,Security
Senior Community No Hopa
Restrictions Commercial Vehicles Prohibited,No RV,No Boat
Security Features Gate - Manned
Acceptable Financing Cash, FHA, Conventional
Horse Property No
Membership Fee Required No
Listing Terms Cash, FHA, Conventional
Financing Cash,FHA,Conventional




