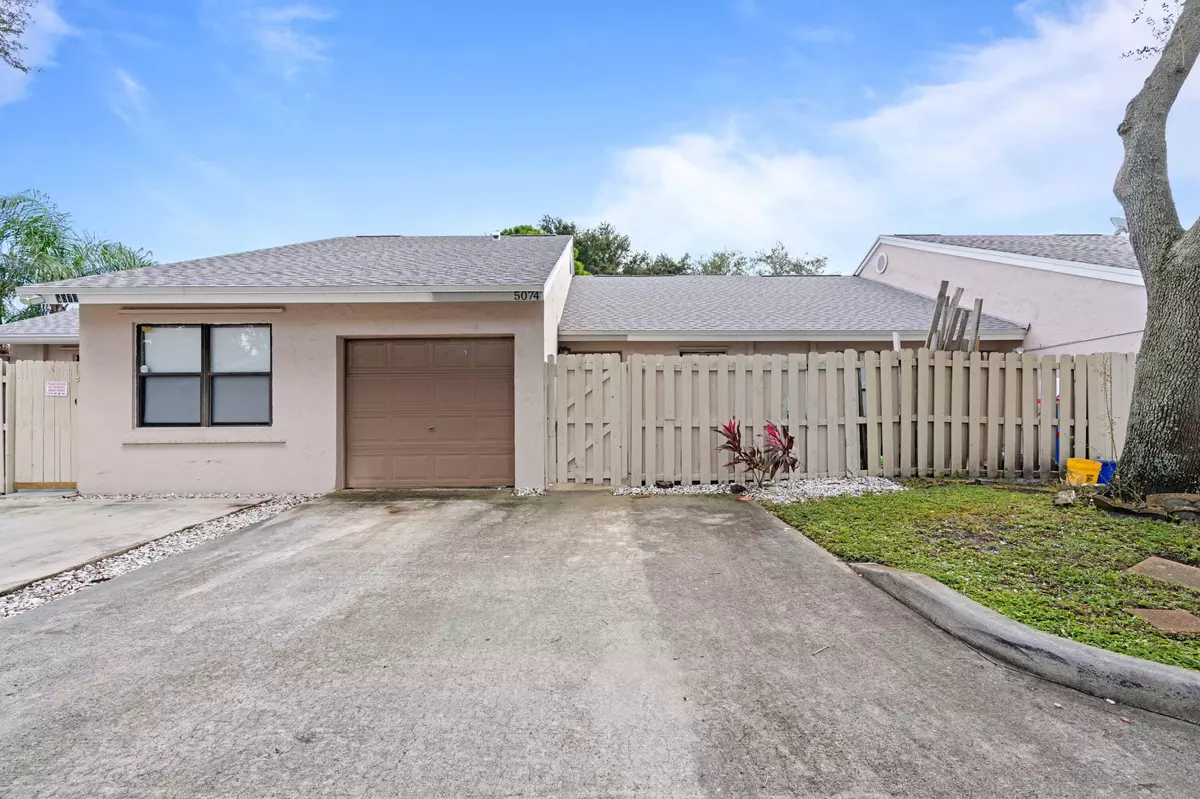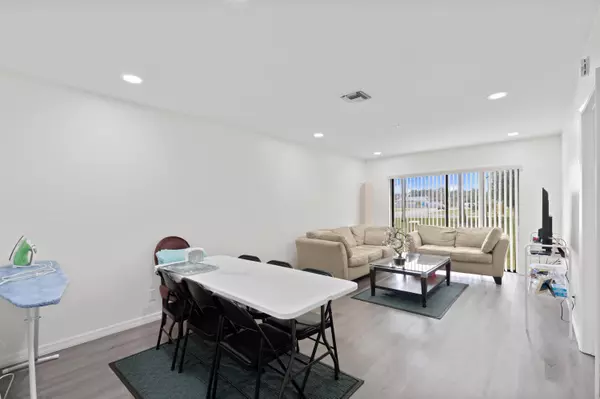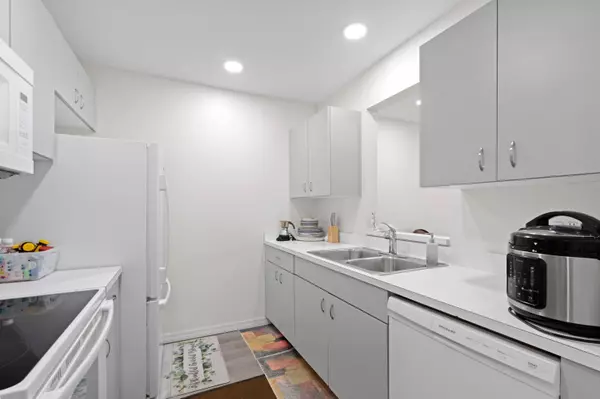5074 Glencove LN West Palm Beach, FL 33415
2 Beds
2 Baths
859 SqFt
UPDATED:
12/13/2024 08:57 PM
Key Details
Property Type Townhouse
Sub Type Townhouse
Listing Status Active
Purchase Type For Rent
Square Footage 859 sqft
Subdivision Pine Glen At Abbey Park 1
MLS Listing ID RX-11037478
Bedrooms 2
Full Baths 2
HOA Y/N No
Min Days of Lease 365
Year Built 1991
Property Description
Location
State FL
County Palm Beach
Community Pine Glen At Abbey Park
Area 5510
Rooms
Other Rooms Laundry-Inside, Open Porch
Master Bath Mstr Bdrm - Ground, Separate Shower
Interior
Interior Features Entry Lvl Lvng Area, Foyer, Split Bedroom, Walk-in Closet
Heating Central, Electric
Cooling Ceiling Fan, Central, Electric
Flooring Laminate
Furnishings Unfurnished
Exterior
Exterior Feature Open Patio
Parking Features 2+ Spaces, Driveway, Garage - Attached
Garage Spaces 1.0
Amenities Available Clubhouse, Pool
Waterfront Description None
Exposure West
Private Pool No
Building
Lot Description < 1/4 Acre
Story 1.00
Unit Floor 1
Schools
Elementary Schools Forest Hill Elementary School
Middle Schools L C Swain Middle School
High Schools John I. Leonard High School
Others
Pets Allowed Yes
Senior Community No Hopa
Restrictions Tenant Approval
Miscellaneous Assigned Parking,Central A/C,Community Pool,Garage - 1 Car,Security Deposit,Tenant Approval
Horse Property No




