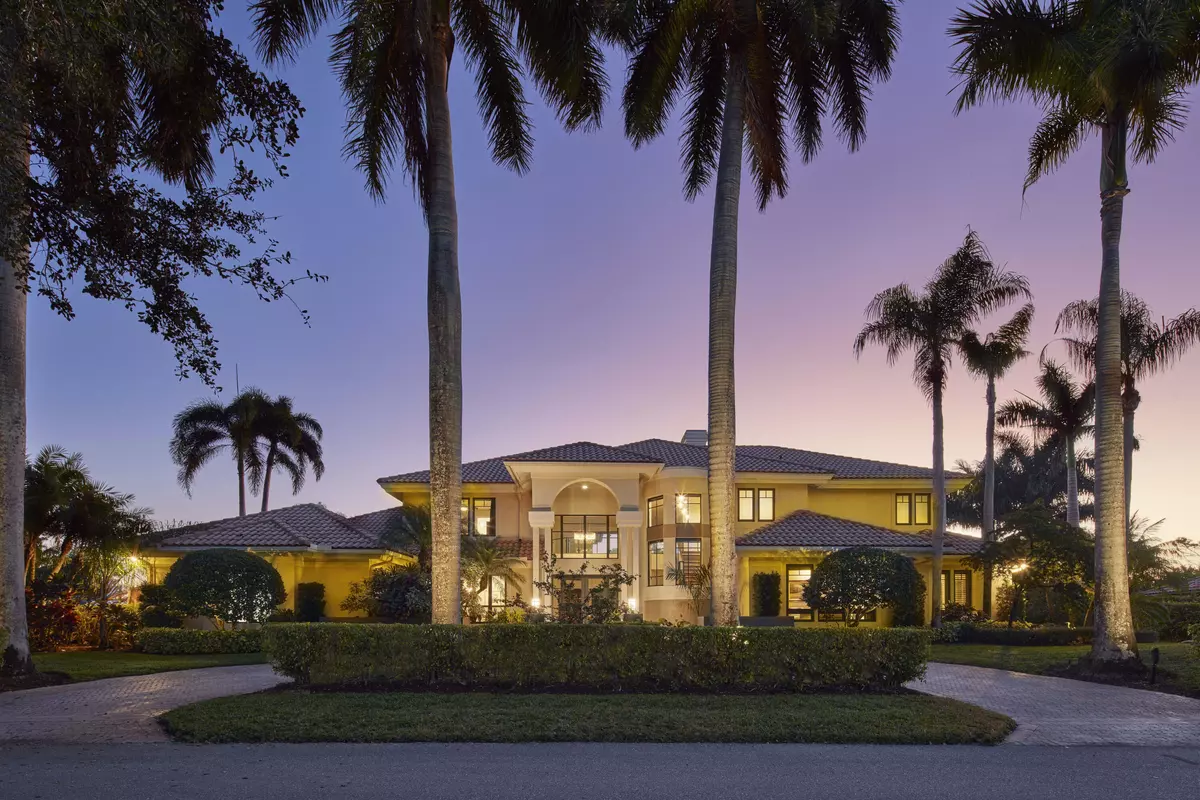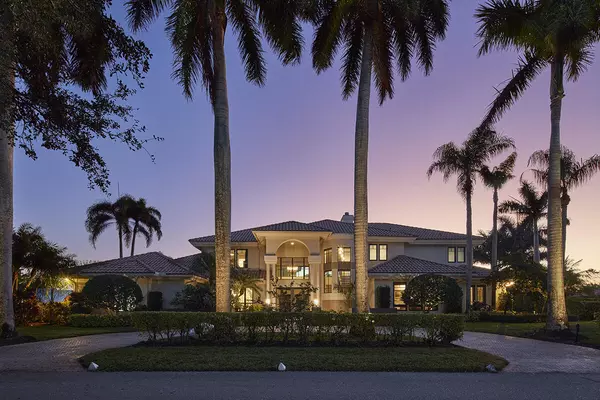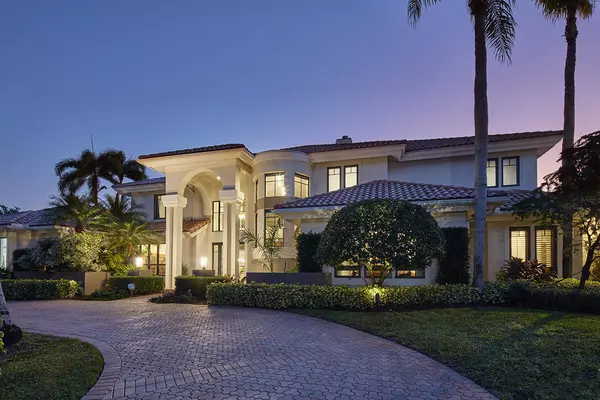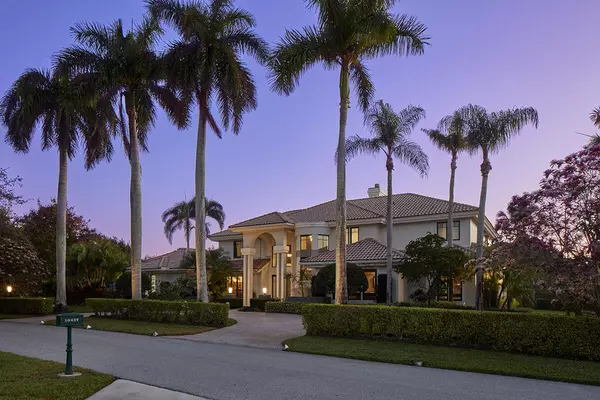10438 Prestwick RD Boynton Beach, FL 33436
5 Beds
5 Baths
5,737 SqFt
UPDATED:
12/12/2024 02:59 PM
Key Details
Property Type Single Family Home
Sub Type Single Family Detached
Listing Status Active
Purchase Type For Sale
Square Footage 5,737 sqft
Price per Sqft $539
Subdivision Pine Tree Golf Club
MLS Listing ID RX-11037523
Bedrooms 5
Full Baths 5
Construction Status Resale
HOA Fees $227/mo
HOA Y/N Yes
Year Built 1988
Annual Tax Amount $10,267
Tax Year 2024
Lot Size 0.852 Acres
Property Description
Location
State FL
County Palm Beach
Area 4510
Zoning RS
Rooms
Other Rooms Attic, Cabana Bath, Den/Office, Family, Laundry-Util/Closet, Recreation
Master Bath Bidet, Dual Sinks, Mstr Bdrm - Sitting, Mstr Bdrm - Upstairs, Separate Shower, Whirlpool Spa
Interior
Interior Features Bar, Built-in Shelves, Ctdrl/Vault Ceilings, Foyer, Pantry, Roman Tub, Split Bedroom, Walk-in Closet, Wet Bar
Heating Central
Cooling Central
Flooring Marble, Wood Floor
Furnishings Unfurnished
Exterior
Parking Features Garage - Attached
Garage Spaces 3.0
Pool Inground
Community Features Gated Community
Utilities Available Public Water, Septic
Amenities Available Golf Course
Waterfront Description None
View Golf
Roof Type Barrel
Exposure West
Private Pool Yes
Building
Lot Description 1/2 to < 1 Acre
Story 2.00
Foundation CBS
Construction Status Resale
Others
Pets Allowed Yes
Senior Community No Hopa
Restrictions Other
Acceptable Financing Cash, Conventional
Horse Property No
Membership Fee Required No
Listing Terms Cash, Conventional
Financing Cash,Conventional




