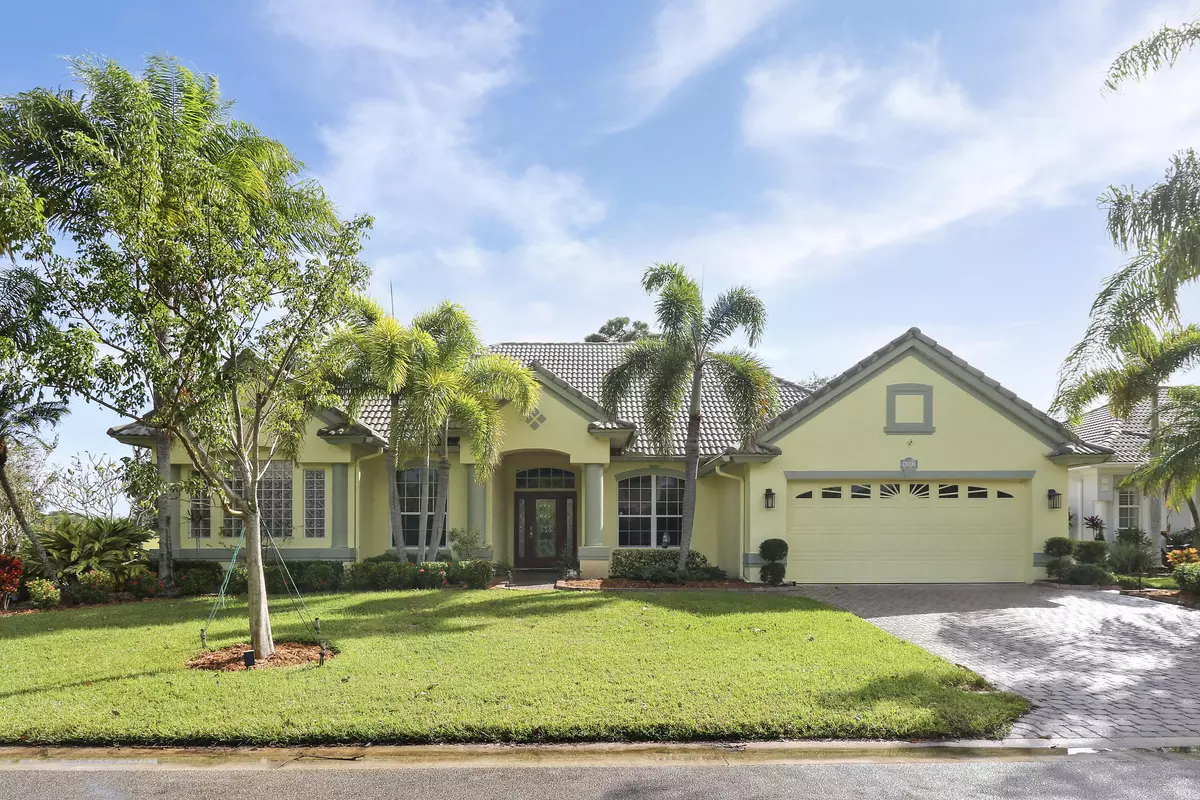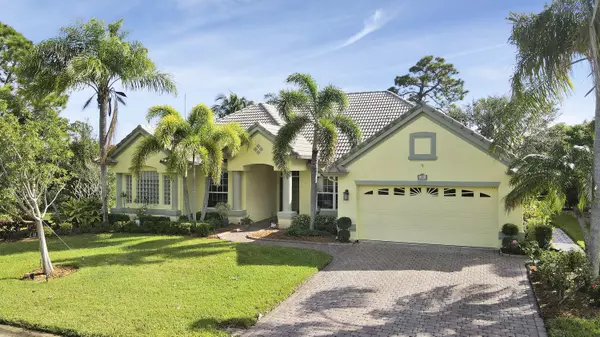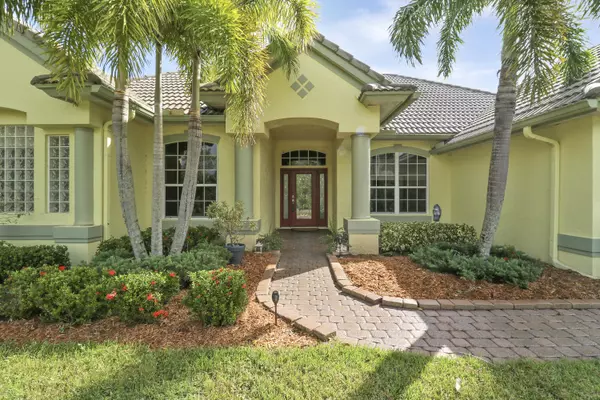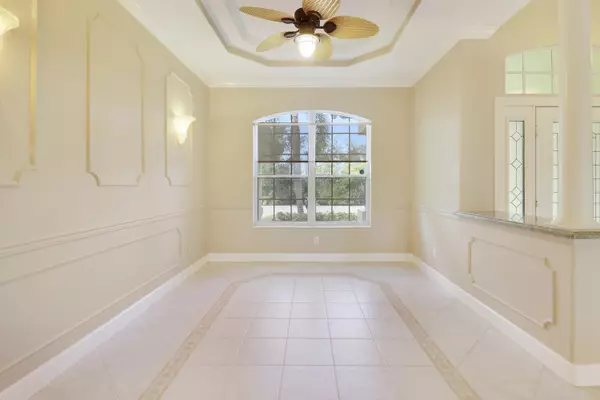4001 NW Willow Creek DR Jensen Beach, FL 34957
3 Beds
3 Baths
2,345 SqFt
UPDATED:
12/02/2024 12:02 AM
Key Details
Property Type Single Family Home
Sub Type Single Family Detached
Listing Status Active Under Contract
Purchase Type For Sale
Square Footage 2,345 sqft
Price per Sqft $319
Subdivision Jensen Beach Golf And Country Club
MLS Listing ID RX-11037590
Style Traditional
Bedrooms 3
Full Baths 3
Construction Status Resale
HOA Fees $360/mo
HOA Y/N Yes
Year Built 2000
Annual Tax Amount $2,531
Tax Year 2024
Lot Size 9,755 Sqft
Property Description
Location
State FL
County Martin
Area 3 - Jensen Beach/Stuart - North Of Roosevelt Br
Zoning RES
Rooms
Other Rooms Den/Office, Family, Laundry-Inside
Master Bath Dual Sinks, Separate Shower, Separate Tub
Interior
Interior Features Pantry, Split Bedroom, Walk-in Closet
Heating Central, Electric
Cooling Central, Electric
Flooring Carpet, Laminate, Tile
Furnishings Unfurnished
Exterior
Exterior Feature Screened Patio
Parking Features 2+ Spaces, Driveway, Garage - Attached
Garage Spaces 2.0
Pool Heated, Inground, Salt Chlorination, Screened
Community Features Gated Community
Utilities Available Public Sewer, Public Water
Amenities Available Clubhouse, Community Room, Golf Course, Manager on Site, Sidewalks, Street Lights, Tennis
Waterfront Description None
View Lake
Roof Type Concrete Tile
Exposure West
Private Pool Yes
Building
Lot Description < 1/4 Acre
Story 1.00
Foundation CBS
Construction Status Resale
Others
Pets Allowed Yes
Senior Community No Hopa
Restrictions Buyer Approval,Commercial Vehicles Prohibited,Lease OK w/Restrict,No Boat,No RV
Acceptable Financing Cash, Conventional, FHA, VA
Horse Property No
Membership Fee Required No
Listing Terms Cash, Conventional, FHA, VA
Financing Cash,Conventional,FHA,VA




