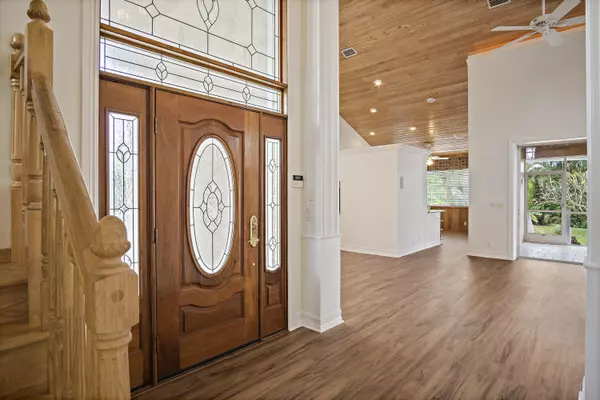4641 Windswept Pines CT Jupiter, FL 33469
3 Beds
2.1 Baths
3,445 SqFt
UPDATED:
12/02/2024 03:29 PM
Key Details
Property Type Single Family Home
Sub Type Single Family Detached
Listing Status Active
Purchase Type For Sale
Square Footage 3,445 sqft
Price per Sqft $435
Subdivision Windswept Pines
MLS Listing ID RX-11037691
Style Key West
Bedrooms 3
Full Baths 2
Half Baths 1
Construction Status Resale
HOA Y/N No
Year Built 2001
Annual Tax Amount $8,642
Tax Year 2023
Lot Size 0.441 Acres
Property Description
Location
State FL
County Palm Beach
Area 5060
Zoning RS
Rooms
Other Rooms Den/Office, Family, Great, Laundry-Inside, Loft, Maid/In-Law, Storage
Master Bath Dual Sinks, Mstr Bdrm - Ground, Spa Tub & Shower, Whirlpool Spa
Interior
Interior Features Bar, Built-in Shelves, Closet Cabinets, Ctdrl/Vault Ceilings, Entry Lvl Lvng Area, Fireplace(s), Kitchen Island, Roman Tub, Split Bedroom, Upstairs Living Area, Walk-in Closet, Wet Bar
Heating Central
Cooling Central
Flooring Carpet, Laminate, Tile
Furnishings Unfurnished
Exterior
Exterior Feature Auto Sprinkler, Built-in Grill, Deck, Fence, Fruit Tree(s), Open Balcony, Open Porch, Room for Pool, Screen Porch, Shutters, Summer Kitchen
Parking Features 2+ Spaces, Driveway, Garage - Attached, Guest, RV/Boat
Garage Spaces 2.0
Utilities Available Cable, Public Sewer, Public Water
Amenities Available None
Waterfront Description None
View Garden
Roof Type Metal
Exposure South
Private Pool No
Building
Lot Description 1/4 to 1/2 Acre
Story 2.00
Unit Features Corner
Foundation Concrete
Construction Status Resale
Others
Pets Allowed Yes
Senior Community No Hopa
Restrictions None
Acceptable Financing Cash, Conventional
Horse Property No
Membership Fee Required No
Listing Terms Cash, Conventional
Financing Cash,Conventional




