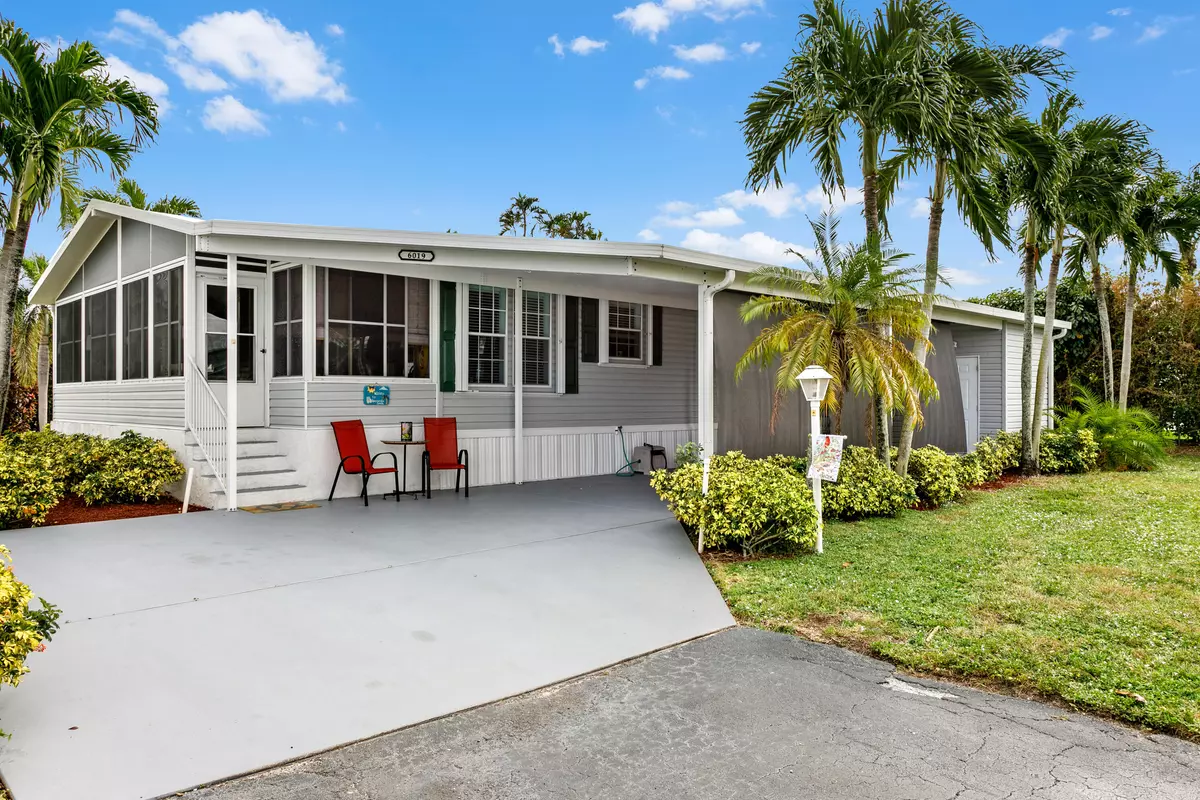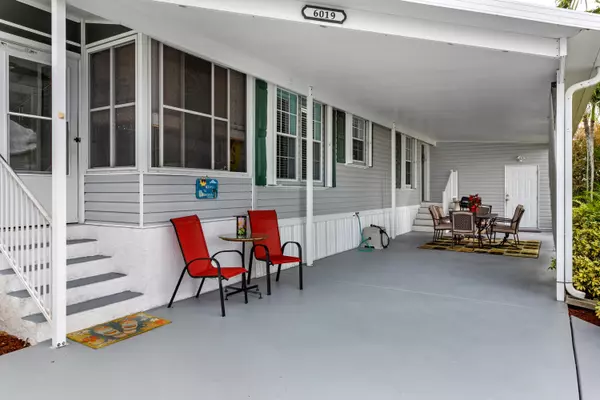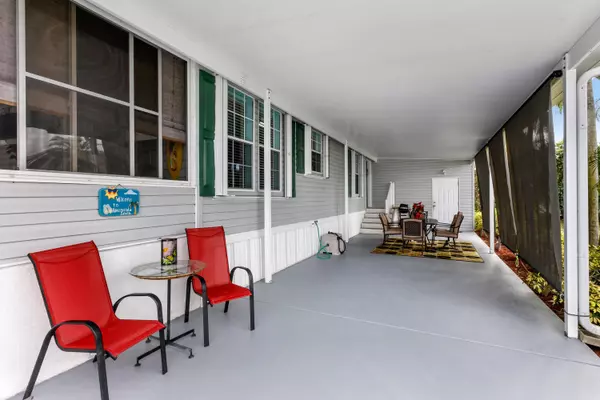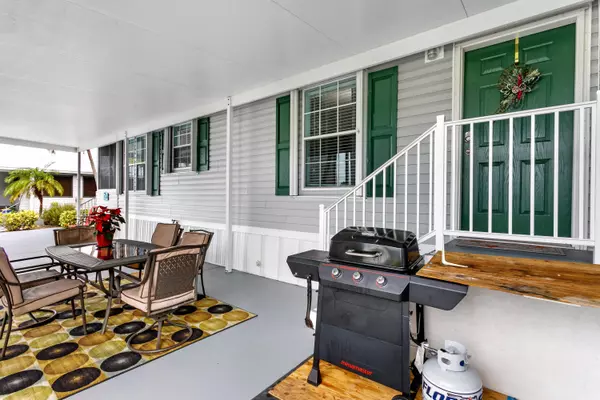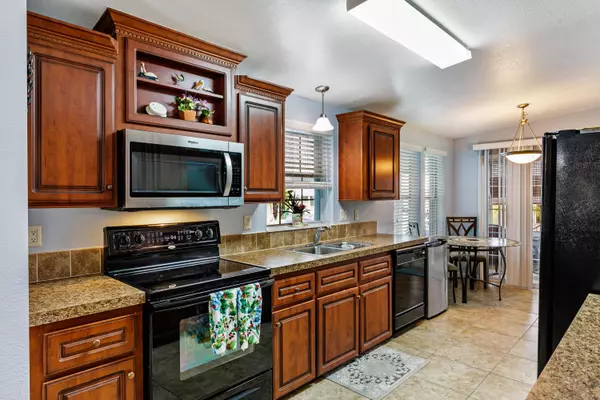6019 Daiquiri Bay Boynton Beach, FL 33436
3 Beds
2 Baths
1,550 SqFt
UPDATED:
01/05/2025 10:59 PM
Key Details
Property Type Mobile Home, Manufactured Home
Sub Type Mobile/Manufactured
Listing Status Active
Purchase Type For Sale
Square Footage 1,550 sqft
Price per Sqft $183
Subdivision Jamaica Bay Mobile Home Co Op
MLS Listing ID RX-11038924
Bedrooms 3
Full Baths 2
Construction Status Resale
HOA Fees $250/mo
HOA Y/N Yes
Year Built 2008
Annual Tax Amount $3,455
Tax Year 2024
Lot Size 4,356 Sqft
Property Description
Location
State FL
County Palm Beach
Area 4500
Zoning AR
Rooms
Other Rooms Family, Glass Porch, Laundry-Inside, Laundry-Util/Closet, Storage, Workshop
Master Bath Dual Sinks, Mstr Bdrm - Ground, Separate Shower, Separate Tub
Interior
Interior Features Ctdrl/Vault Ceilings, Entry Lvl Lvng Area, Pantry, Split Bedroom, Walk-in Closet
Heating Central, Electric
Cooling Ceiling Fan, Central, Electric
Flooring Tile, Vinyl Floor
Furnishings Furnished,Turnkey
Exterior
Exterior Feature Auto Sprinkler, Awnings, Covered Patio, Screen Porch, Shed, Shutters
Parking Features 2+ Spaces, Carport - Attached, Driveway
Community Features Sold As-Is, Gated Community
Utilities Available Public Sewer, Public Water
Amenities Available Billiards, Bocce Ball, Clubhouse, Common Laundry, Community Room, Dog Park, Fitness Center, Internet Included, Library, Manager on Site, Picnic Area, Pool, Shuffleboard, Street Lights
Waterfront Description None
Roof Type Comp Shingle,Metal
Present Use Sold As-Is
Exposure West
Private Pool No
Building
Lot Description < 1/4 Acre
Story 1.00
Foundation Manufactured
Construction Status Resale
Others
Pets Allowed Yes
HOA Fee Include Common Areas,Lawn Care,Manager,Recrtnal Facility,Security,Sewer,Water
Senior Community Verified
Restrictions Buyer Approval,No Lease
Security Features Gate - Manned
Acceptable Financing Cash
Horse Property No
Membership Fee Required No
Listing Terms Cash
Financing Cash
Pets Allowed Number Limit, Size Limit
