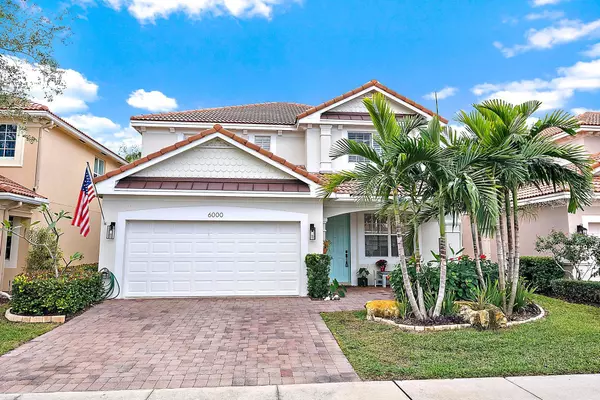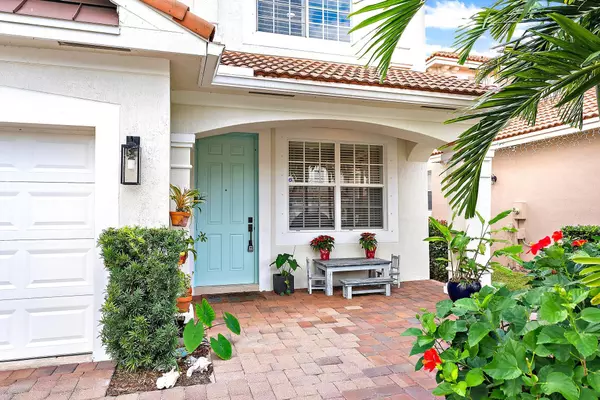6000 SE Crooked Oak AVE Hobe Sound, FL 33455
4 Beds
2.1 Baths
2,200 SqFt
UPDATED:
12/09/2024 11:56 PM
Key Details
Property Type Single Family Home
Sub Type Single Family Detached
Listing Status Active
Purchase Type For Sale
Square Footage 2,200 sqft
Price per Sqft $340
Subdivision The Oaks
MLS Listing ID RX-11038933
Style Mediterranean,Multi-Level
Bedrooms 4
Full Baths 2
Half Baths 1
Construction Status Resale
HOA Fees $330/mo
HOA Y/N Yes
Leases Per Year 2
Year Built 2006
Annual Tax Amount $5,191
Tax Year 2024
Lot Size 4,965 Sqft
Property Description
Location
State FL
County Martin
Community The Oaks
Area 14 - Hobe Sound/Stuart - South Of Cove Rd
Zoning Residential
Rooms
Other Rooms Attic, Cabana Bath, Family, Great, Laundry-Inside
Master Bath Dual Sinks, Mstr Bdrm - Upstairs, Spa Tub & Shower
Interior
Interior Features Laundry Tub, Roman Tub, Walk-in Closet
Heating Central
Cooling Ceiling Fan, Central
Flooring Carpet, Ceramic Tile
Furnishings Unfurnished
Exterior
Exterior Feature Auto Sprinkler, Green House, Screened Patio, Zoned Sprinkler
Parking Features 2+ Spaces, Driveway
Garage Spaces 2.0
Pool Child Gate, Freeform, Heated, Inground, Spa
Community Features Gated Community
Utilities Available Cable, Electric, Public Sewer, Public Water
Amenities Available Pool, Sidewalks, Spa-Hot Tub, Street Lights
Waterfront Description Lake
View Lake, Pool
Roof Type Barrel
Exposure East
Private Pool Yes
Building
Lot Description < 1/4 Acre
Story 2.00
Foundation CBS, Frame, Stucco
Construction Status Resale
Schools
Elementary Schools Sea Wind Elementary School
Middle Schools Murray Middle School
High Schools South Fork High School
Others
Pets Allowed Yes
HOA Fee Include Cable,Common Areas,Lawn Care,Security
Senior Community No Hopa
Restrictions Buyer Approval
Security Features Burglar Alarm,Gate - Unmanned
Acceptable Financing Cash, Conventional
Horse Property No
Membership Fee Required No
Listing Terms Cash, Conventional
Financing Cash,Conventional
Pets Allowed Number Limit




