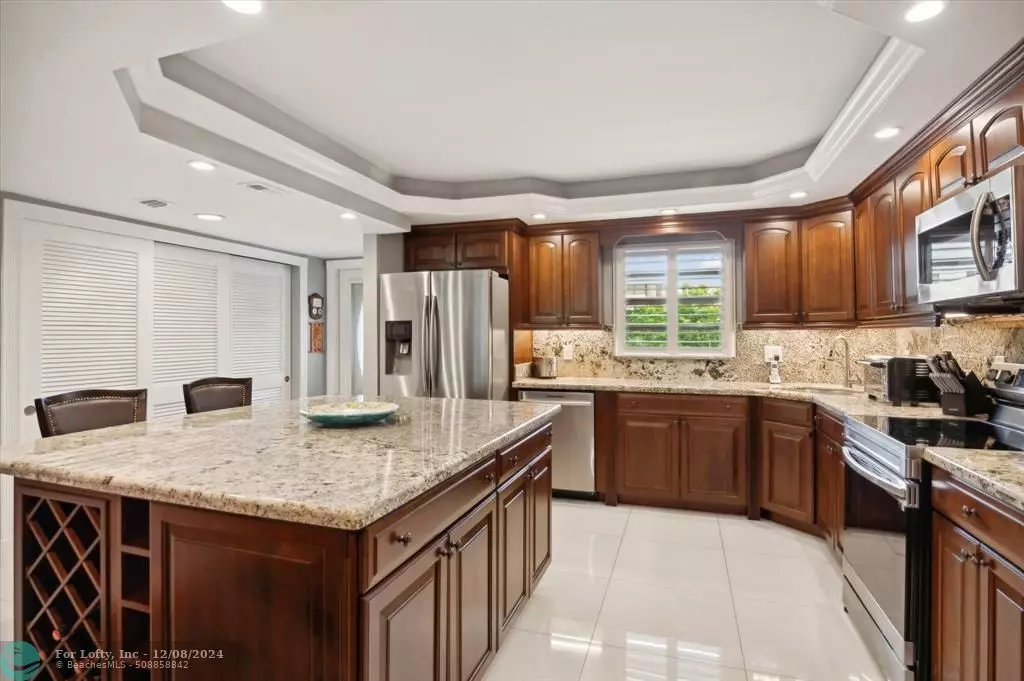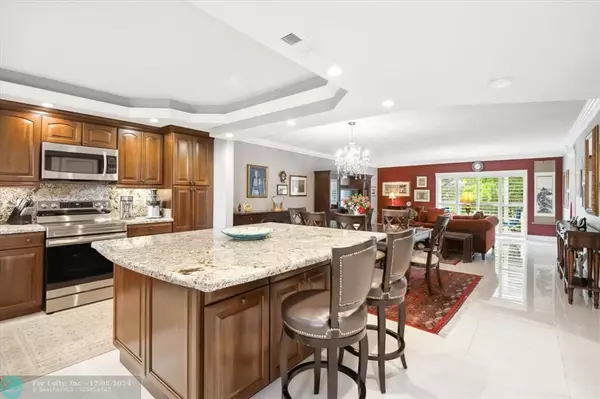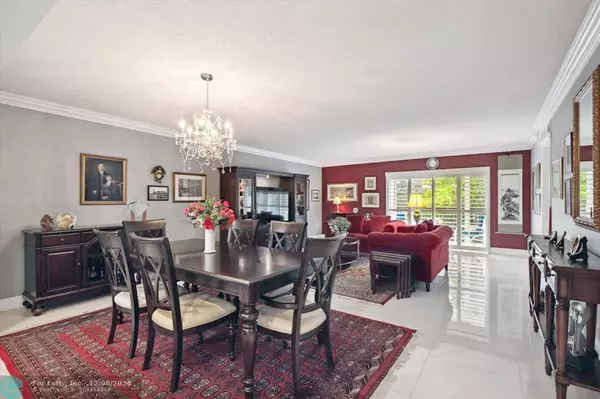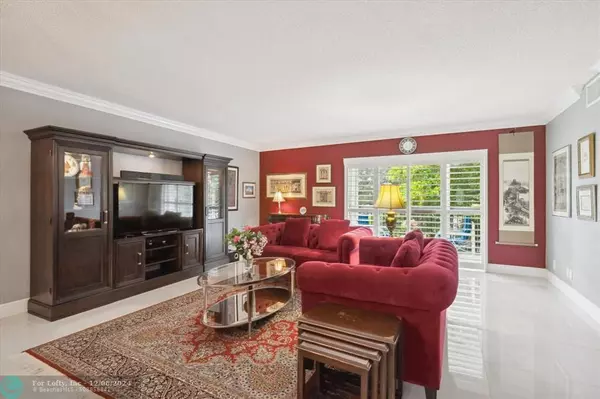111 S Hollybrook Dr #307 Pembroke Pines, FL 33025
2 Beds
2 Baths
1,459 SqFt
UPDATED:
12/08/2024 10:51 PM
Key Details
Property Type Condo
Sub Type Condo
Listing Status Active
Purchase Type For Sale
Square Footage 1,459 sqft
Price per Sqft $212
Subdivision Hollybrook
MLS Listing ID F10472809
Style Condo 1-4 Stories
Bedrooms 2
Full Baths 2
Construction Status Resale
HOA Y/N Yes
Year Built 1986
Annual Tax Amount $4,225
Tax Year 2024
Property Description
Location
State FL
County Broward County
Community Hollybrook Golf & Te
Area Hollywood Central West (3980;3180)
Building/Complex Name HOLLYBROOK
Rooms
Bedroom Description Entry Level
Dining Room Dining/Living Room
Interior
Interior Features Kitchen Island, Foyer Entry
Heating Central Heat
Cooling Ceiling Fans, Central Cooling, Electric Cooling
Flooring Ceramic Floor
Equipment Dishwasher, Disposal, Dryer, Electric Range, Electric Water Heater, Microwave, Other Equipment/Appliances, Refrigerator, Self Cleaning Oven, Washer, Washer/Dryer Hook-Up
Furnishings Furnished
Exterior
Exterior Feature Barbecue, Screened Balcony
Community Features Gated Community
Amenities Available Bbq/Picnic Area, Bike Storage, Billiard Room, Café/Restaurant, Clubhouse-Clubroom, Common Laundry, Elevator, Fitness Center, Exterior Lighting, Extra Storage, Golf Equity Included, Handball/Basketball, Heated Pool
Water Access N
Private Pool No
Building
Unit Features Garden View,Golf View,Pool Area View
Entry Level 1
Foundation Concrete Block Construction, Cbs Construction
Unit Floor 3
Construction Status Resale
Others
Pets Allowed Yes
Senior Community Verified
Restrictions Min.Down Payment Req.,Ok To Lease,Renting Limited
Security Features Complex Fenced,Guard At Site,Security Patrol
Acceptable Financing Cash, Conventional
Membership Fee Required No
Listing Terms Cash, Conventional
Special Listing Condition As Is
Pets Allowed No Aggressive Breeds





