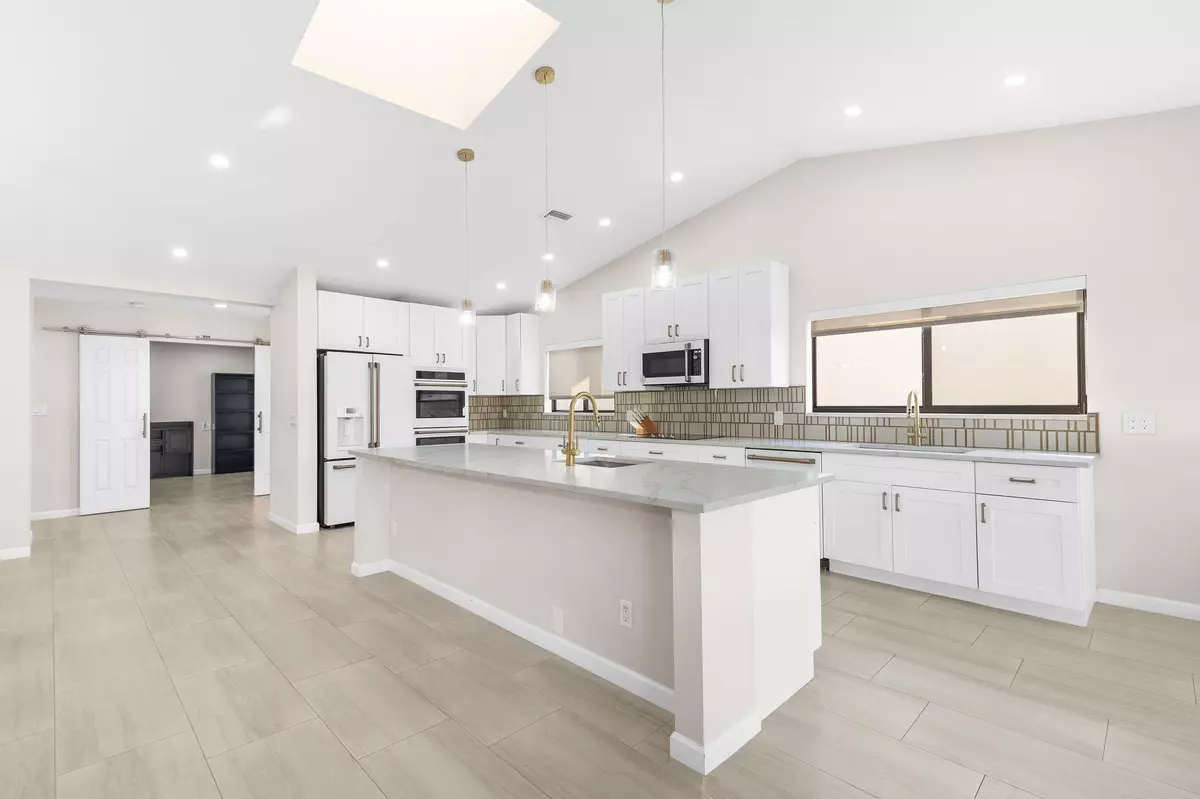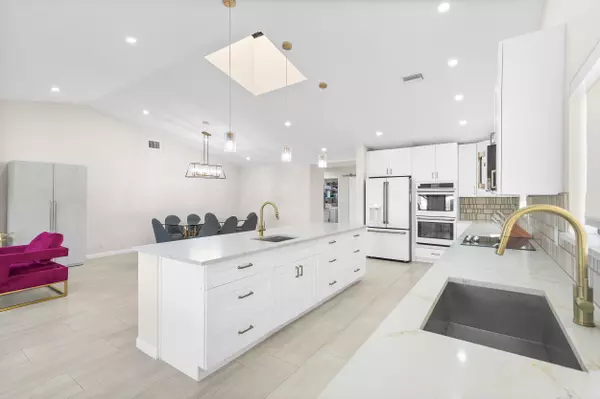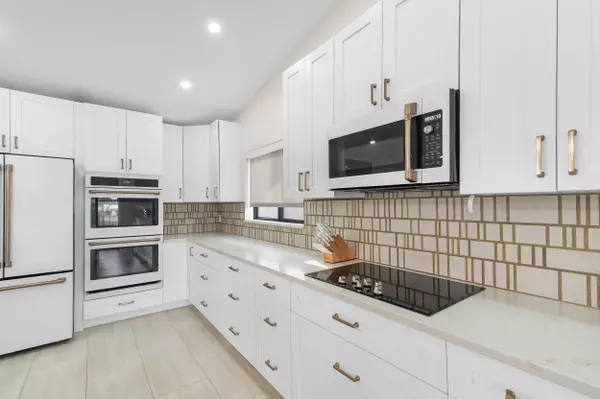21460 Laguna DR Boca Raton, FL 33433
3 Beds
2.1 Baths
2,076 SqFt
UPDATED:
12/02/2024 04:58 PM
Key Details
Property Type Single Family Home
Sub Type Single Family Detached
Listing Status Active
Purchase Type For Sale
Square Footage 2,076 sqft
Price per Sqft $397
Subdivision Pradera Of Via Verde Phase 1 Replat
MLS Listing ID RX-11039830
Bedrooms 3
Full Baths 2
Half Baths 1
Construction Status Resale
HOA Fees $310/mo
HOA Y/N Yes
Year Built 1981
Annual Tax Amount $9,805
Tax Year 2024
Lot Size 5,001 Sqft
Property Description
Location
State FL
County Palm Beach
Community Pradera
Area 4570
Zoning RS-SE
Rooms
Other Rooms Den/Office, Garage Converted, Laundry-Inside, Util-Garage
Master Bath Dual Sinks, Separate Shower
Interior
Interior Features Kitchen Island, Pantry, Sky Light(s), Walk-in Closet
Heating Central
Cooling Ceiling Fan, Central
Flooring Ceramic Tile
Furnishings Furniture Negotiable,Turnkey
Exterior
Parking Features Driveway, Garage - Attached
Community Features Gated Community
Utilities Available Electric, None
Amenities Available Picnic Area, Pool, Street Lights
Waterfront Description Lake
View Lake
Handicap Access Handicap Access, Roll-In Shower, Wheelchair Accessible, Wide Doorways, Wide Hallways
Exposure West
Private Pool No
Building
Story 1.00
Foundation Other
Construction Status Resale
Schools
Middle Schools Omni Middle School
High Schools Spanish River Community High School
Others
Pets Allowed Yes
HOA Fee Include Cable,Common Areas,Pool Service,Trash Removal
Senior Community No Hopa
Restrictions Lease OK w/Restrict
Security Features Gate - Unmanned
Acceptable Financing Cash, Conventional
Horse Property No
Membership Fee Required No
Listing Terms Cash, Conventional
Financing Cash,Conventional




